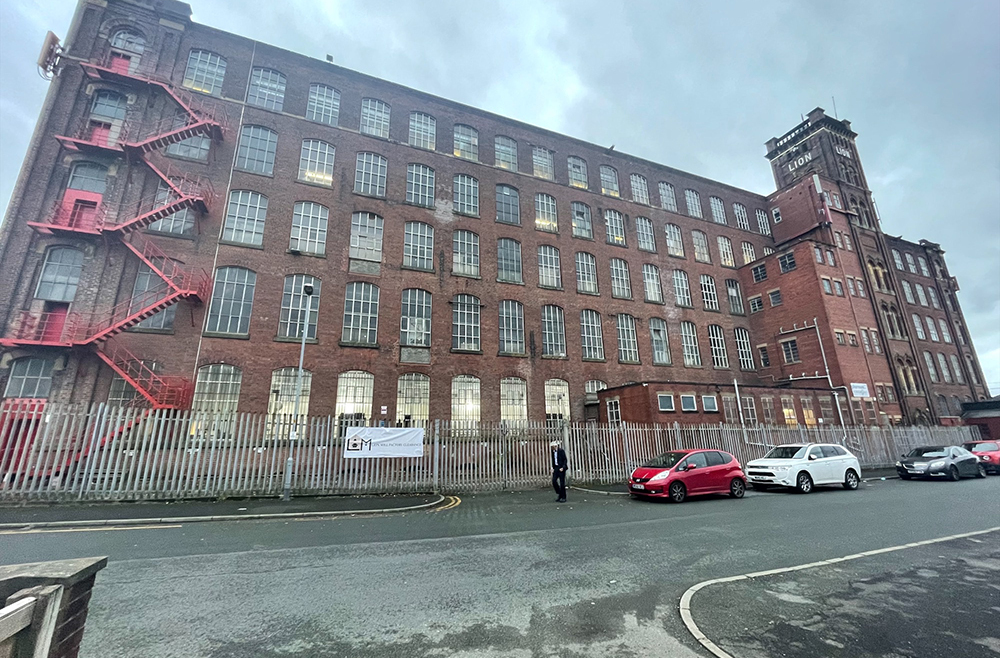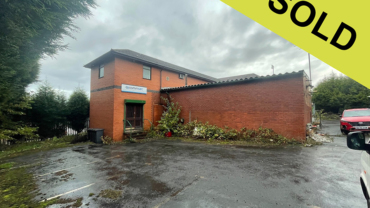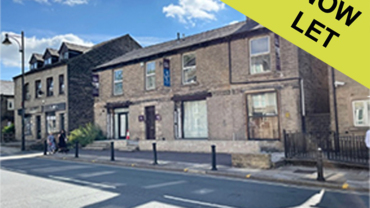



Services
We understand that all mains services are available.
Energy Performance Certificate
Certificate available on request
Rates
Full details on application.
Tenure
The property is held Freehold under Title No MAN373120.
The property is let to a number of tenants, including part to the owners/vendors of the property.The current annual rent roll equates to £484,567/annum which includes an amount of £11,500/annum received from roof sited telecommunication installations.
An up to date Tenancy Schedule as of January 2024 is available showing the name of the tenant/s, demise and floor area/s occupied and current annual rent and an analysis on a per sq ft basis for comparable purposes. Details on application.
Terms
The property is offered For Sale with price details on application.
FOR SALE
Substantial grade 2 former cotton mill offering multi let industrial/warehouse investment property opportunity.
Download property details here
227,176 sq ft (21,105 sq m)
Rare purchase opportunity midway between Oldham and Rochdale.
Good location 5 mins from Junction 20 M62 Motorway.
Property in very good condition throughout.
Good loading and access facilities and high number of car parking spaces.
Good mix of tenants, predominantly storage based users.
Potential to increase rent roll and possible alternative uses (subject to consents).
Location
Lion Mill is prominently located fronting onto Fitton Street at Royton, just off the main A663 Shaw Road and approximately 2 miles northwest of Oldham and 3 miles southeast of Rochdale.
The immediate locality is characterised with traditional industrial and commercial buildings but predominantly with traditional Victorian houses and more modern 1990s housing to areas at the rear of Lion Mill.
Description
The property is a substantial Grade 2 former cotton mill providing accommodation over 5 principal floors together with a basement. The construction is of steel frame with brick arched floors supported on cast iron columns, brick elevations with arched windows on each of the four elevations and a pitched and hipped slate roof.
The mill has been subdivided internally to provide a number of separate lettable areas which are occupied by a number of tenants, mainly for storage purposes. Part of the mill accommodates offices and showroom space which forms part of the owners accommodation.
The property is in particularly good order throughout and an inspection is highly recommended.
Externally to the rear of the site are loading areas and bays serving the building, together with car parking and storage areas on a secured site The site extends to an area of 2.68 acres, or thereabouts.
Floor Size
The property extends to a gross internal floor area of 227,176 sq ft as follows:
| BASEMENT | 23,518 sq ft (2184 sq m) |
| GROUND FLOOR | 48,274 sq ft (4484 sq m) |
| FIRST FLOOR | 39,0070 sq ft (3623 sq m) |
| SECOND FLOOR | 38,991 sq ft (3596 sq m) |
| THIRD FLOOR | 38,715 sq ft (3596 sq m) |
| FORTH FLOOR | 38,671 sq ft (3592 sq m) |
| TOTAL | 227,176 sq ft (21,105 sq m) |
Viewing
By prior appointment with the Sole Agents Mark Warburton Properties LLP M: 07769 970244





