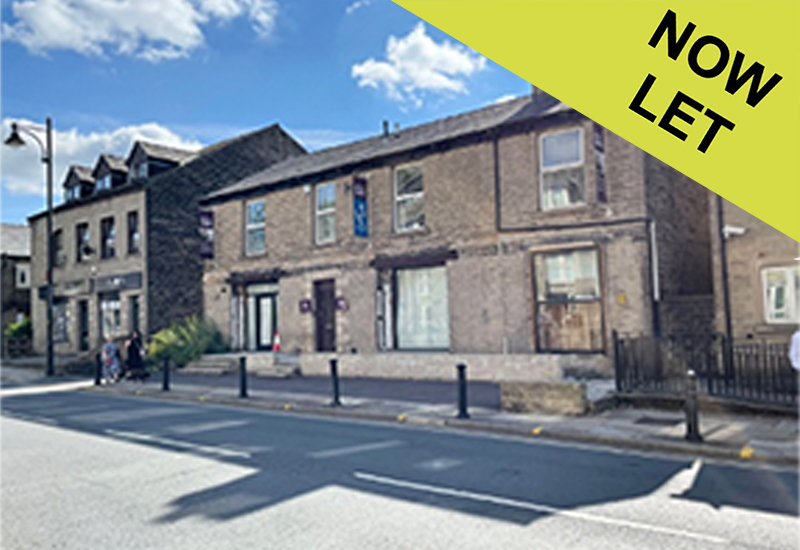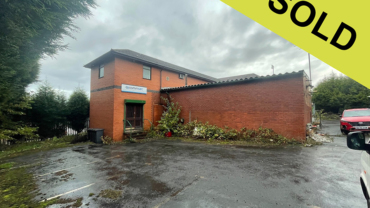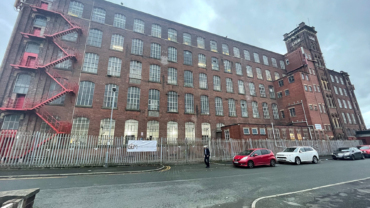



Services
We understand that all mains services are available.
Energy Performance Certificate
Certificate available on request
Rates
Rateable Value £30,250.
Tenure
N/A
Terms
The property is offered on a To Let/For Sale basis with full pricing and rental terms of request. Letting consideration will be given to a flexible lease term with the lease to incorporate rent reviews at times to be agreed.
Consideration will also be given to subdividing the property into two units; whether Ground and Lower Ground Floor in.
Now LET
Highly prominent village centre, main road fronted restaurant premises with car parking.
Download property details here
3,089 sq ft (287 sq m)
Very rare purchase opportunity
Fronting Uppermill High Street
Very well fitted out – minimal completion works necessary
Suit alternative uses – subject to necessary consents
Premises can be subdivided for letting
Location
The property is very prominently located fronting directly onto High Street in the centre of Uppermill village and adjacent to the Market Square.
Uppermill has increased in popularity tremendously over the course of the last 5-10 years and now provides a vibrant and eclectic mix of shops, delicatessens, restaurants/eating establishments, cafes, coffee shops, bars and good quality pubs, most outlets now operating 7 days a week making the village an attractive location for both locals and a wider customer base,
Description
The property is a retail/commercial unit, formerly trading as a SPAR supermarket, which provides accommodation over two levels, being accessed as Ground Floor to the front and as Lower Ground Floor to the rear.
The construction is of traditional stone with solid concrete floors and a pitched slate roof. The property is set back from the road line and therefore has a small customer access forecourt and an overall frontage to High Street of approximately 50 feet.
Internally the property has been extensively refurbished to a very high standard to accommodate a restaurant enterprise. To the upper Ground Floor separate open plan kitchen and servery has been created, together with recessed bar area, a fully open plan dining environment and disabled WC to the rear. At Lower Ground Floor the floorspace has been sub divided to provide additional dining areas, male and female WCs/Washrooms, staff changing facilities, and loading and product storage space.
The owners have fully rewired the property, installed ceiling mounted air conditioning and heating units, high quality finishes and a full kitchen extraction system with external ducting. The property just requires completion of works now and presents any interested party with the opportunity to finish to their own requirements.
Externally the property has its own private car park at the rear which can accommodate 16 or so motor vehicles.
Floor Size
The property extends to an internal floor area of 4,156 sq ft as follows:
| Ground Floor | 1,625 sq ft |
| Lower Ground Floor | 1,464 sq ft |
| Total | 3,089 sq ft |
Viewing
By prior appointment with the Sole Agents Mark Warburton Properties LLP M: 07769 970244





