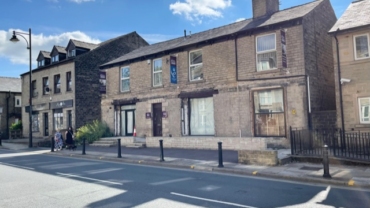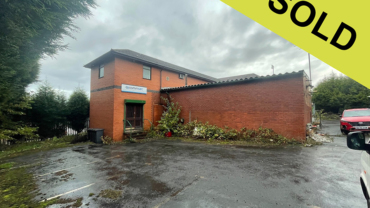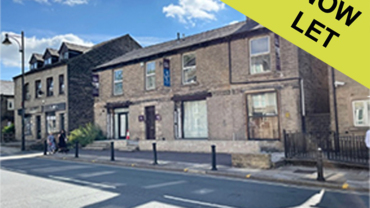
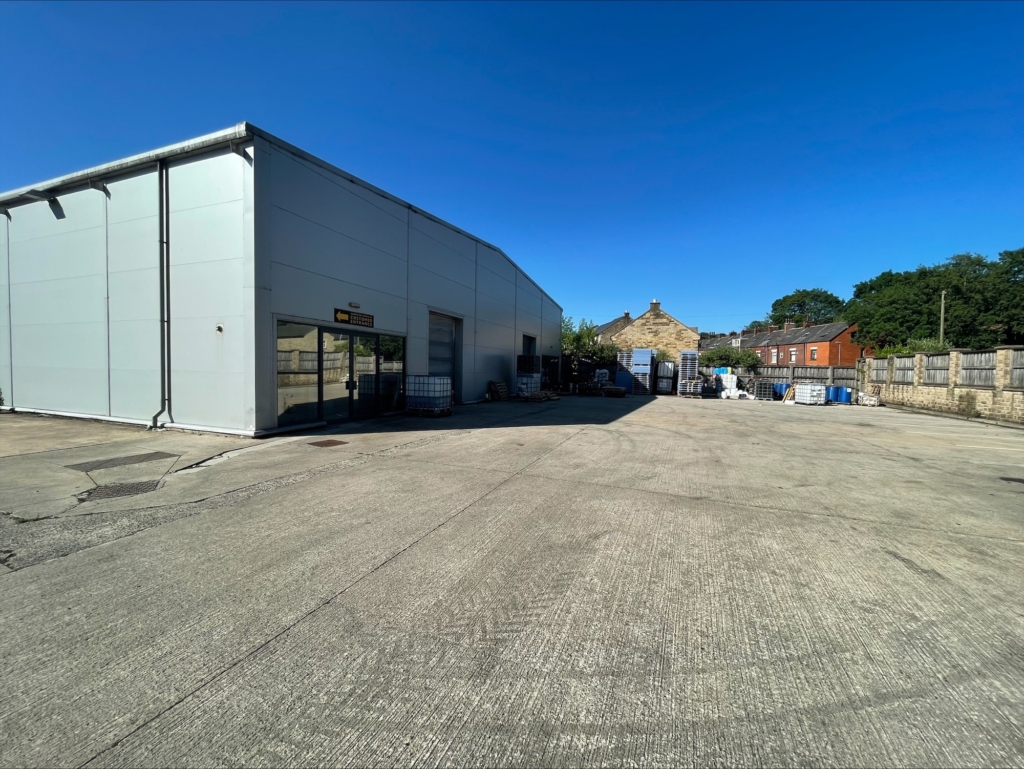
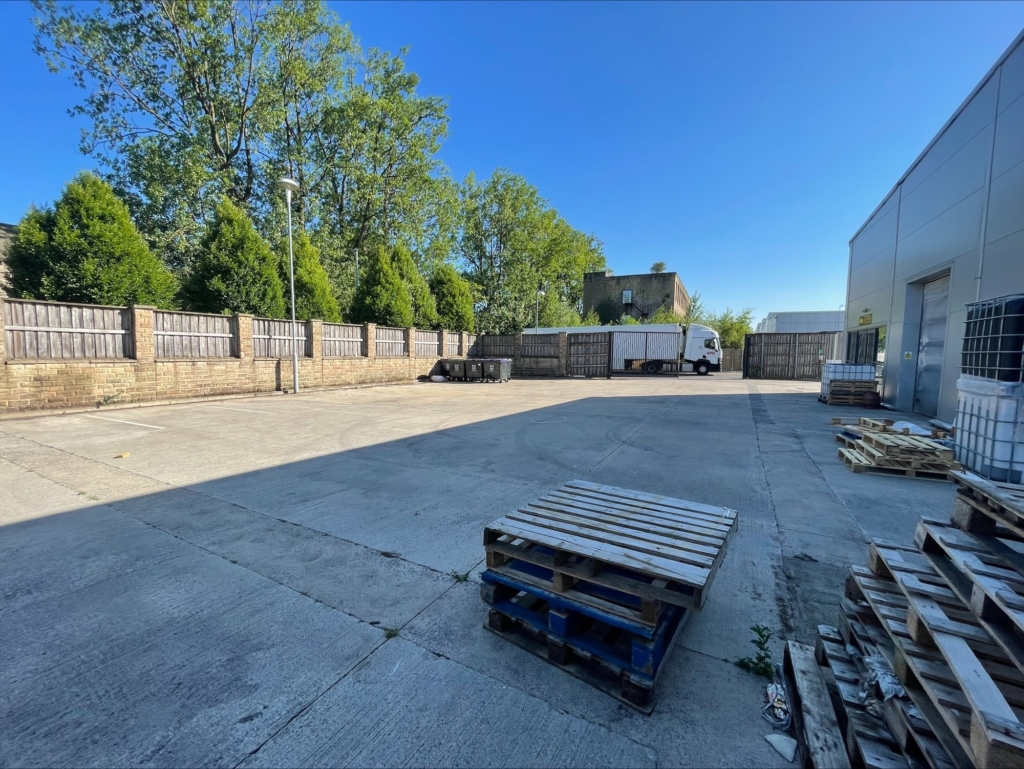
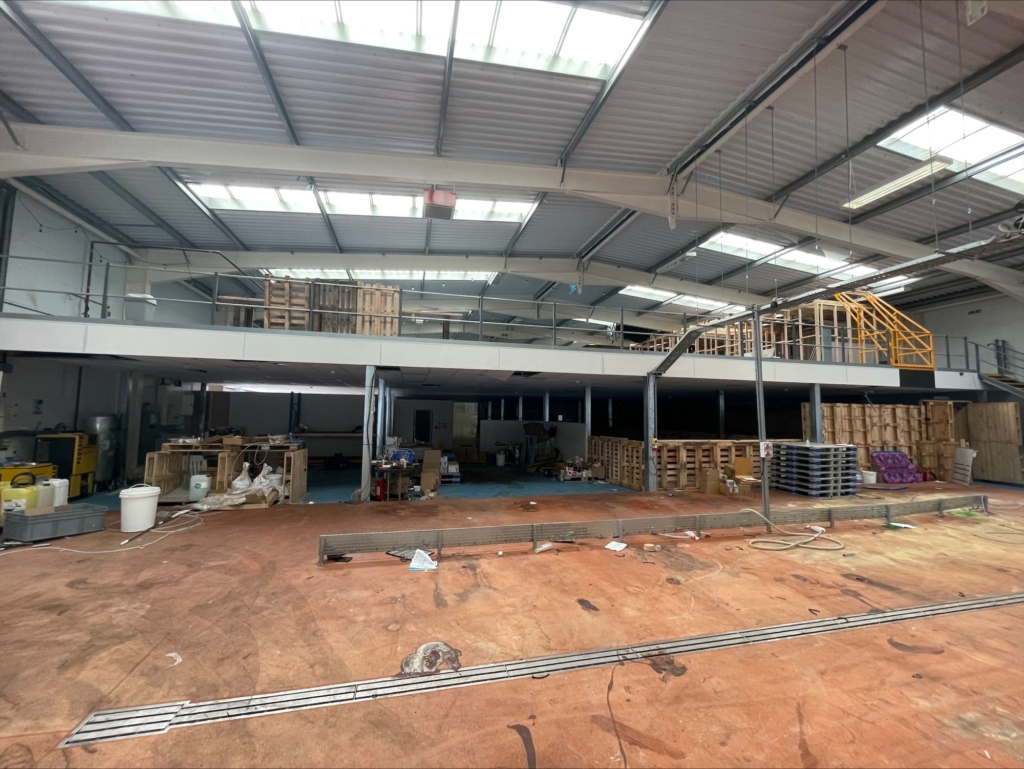
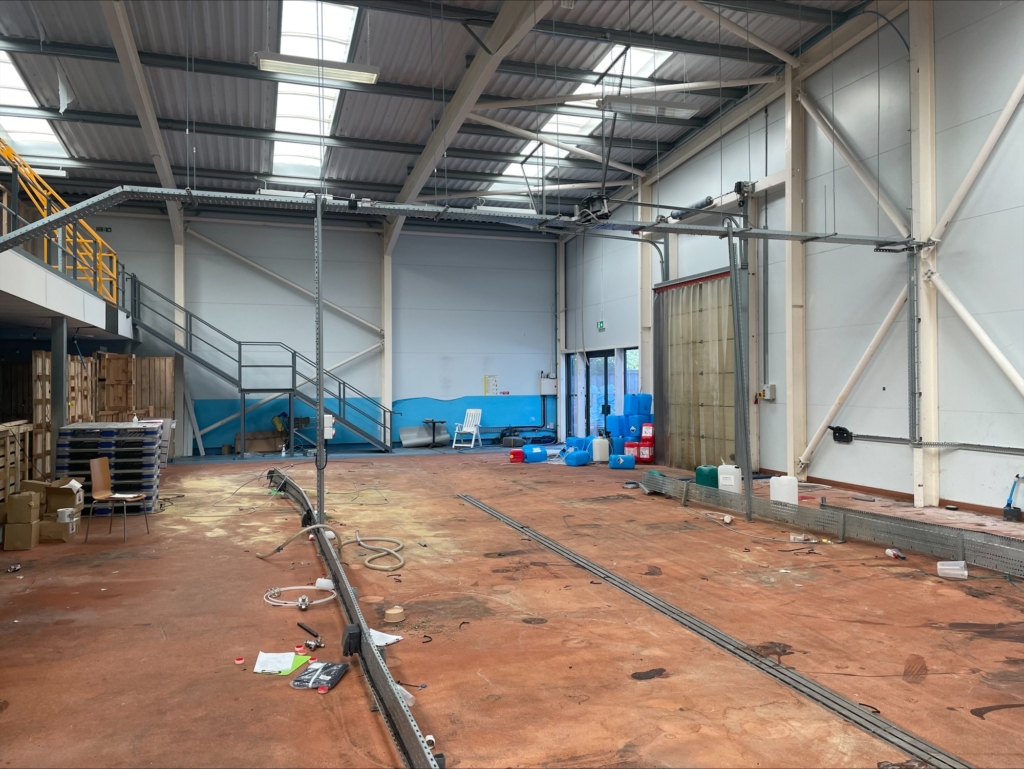
Services
We understand that all mains’ services are available to the property including a substantial 3 phase electricity supply. Lighting is by high intensity sodium down lights.
Energy Performance Certificate
Available on request.
Rates
Rateable Value £68,000.
Terms
The property is available under a new lease for a term to be agreed with further terms on application.
Rent £100,000/annum, exclusive.
NOW LET
High Specification, single storey warehouse / distribution / manufacturing property.
DOWNLOAD PROPERTY DETAILS HERE
13,455 sq.ft (1,250 sq.m) – Mezzanine 6,190 sq.ft (575 sq. m)
- Large open plan floorspace with 18-foot eaves
- Staff canteen and facilities and secure gated location
- Two loading doors from large front service area
- Quality mezzanine installation providing additional 6,190 sq. ft (575 sq. m)
- 6 miles from Junction 22 of the M62 Trans Pennine Motorway
Location
The property is located on the Wellington Industrial Park along Wellington Road in Greenfield, Oldham in well-established commercial area close to Tesco supermarket and several local operators.
Greenfield is approximately 4 miles from Oldham, 6 miles from Ashton-Under-Lyne and 14 miles from Huddersfield and is accessible from Junction 22 of the M62 Motorway. As such the property is very well located for the regional road network.
Description
The property is a hi spec warehouse/distribution/manufacturing unit which was constructed approximately 10 years ago and has most recently been in use by a brewery. It is of single storey steel portal frame construction with full height clad external elevations, a solid concrete floor throughout and a pitched and lined roof incorporating translucent panels.
Effectively open plan throughout the unit has two large electrically operated roller shutter doors at the front elevation (12ft high by 9 ft wide) and has an internal eaves height of 18ft. There is a small block containing staff canteen and WC facilities within together, with several partitioned and demountable areas providing storage rooms and offices, which were installed by the previous tenant.
The property also has a substantial mezzanine installation which provides an additional 6,190 sq ft of storage space.
The property sits in a secure private and fully fenced perimeter plot which provides articulated vehicular access and loading to the front and substantial car parking and external storage areas along the left-hand elevation.
An inspection is highly recommended.
Floor Size
The property in total extends to a gross internal floor area of some 16,645 sq. ft (1,825 sq. m):
| Main Building | 13,455 sq. ft (1,250 sq. m) |
| Mezzanine | 6,190 sq. ft (575 sq. m) |
| Total | 16,645 sq. ft (1,825 sq. m) |
Viewing
By prior appointment with the Sole Agents Mark Warburton Properties LLP M: 07769 970244


