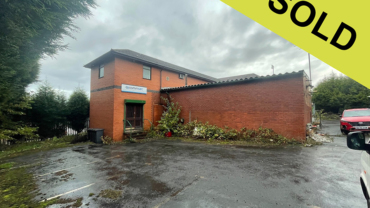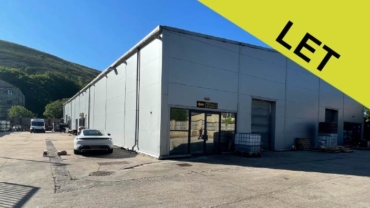
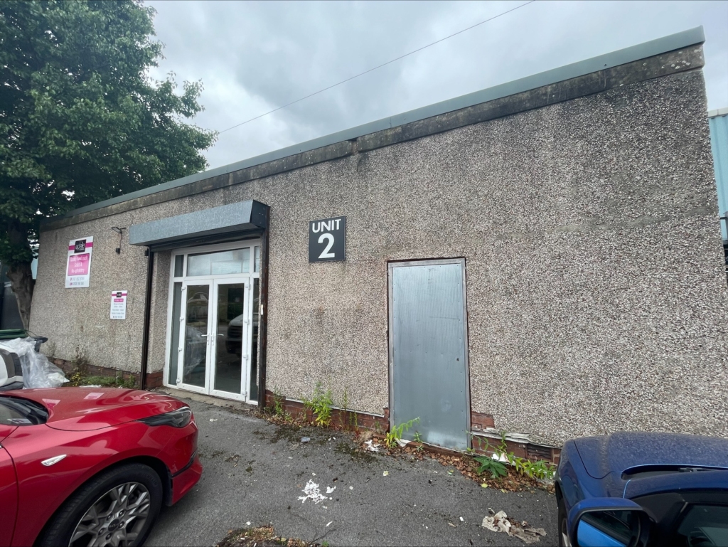
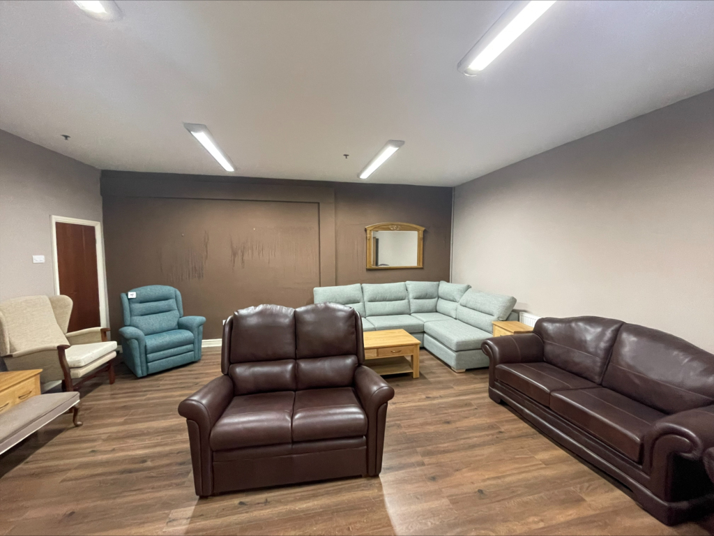
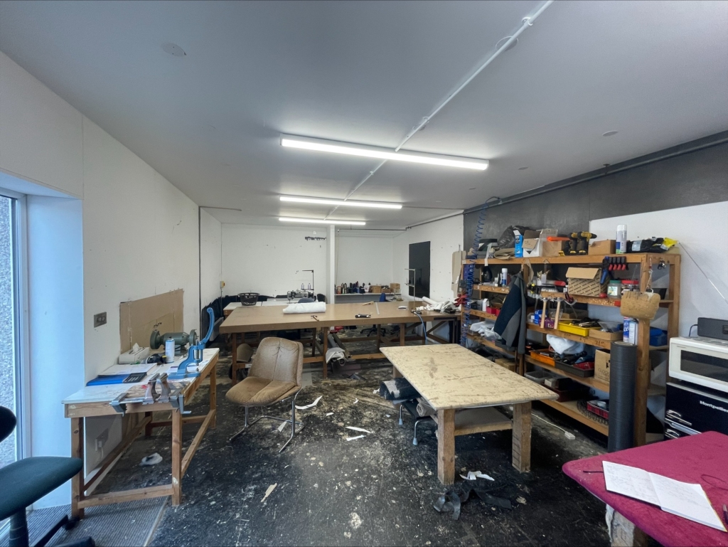
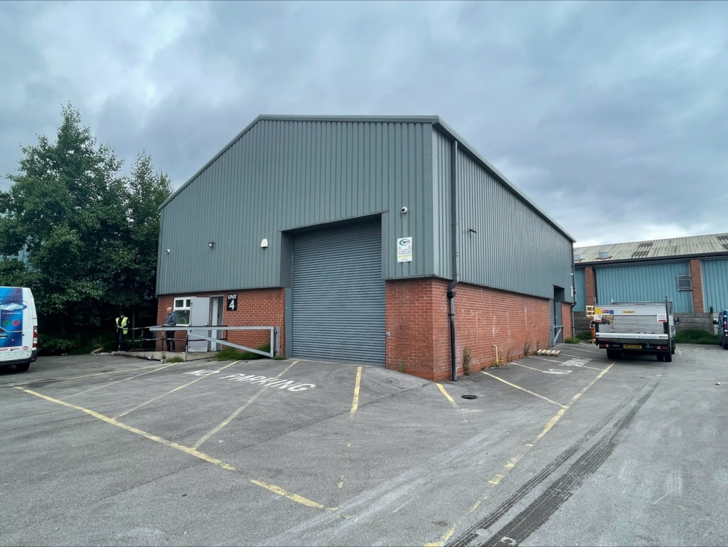
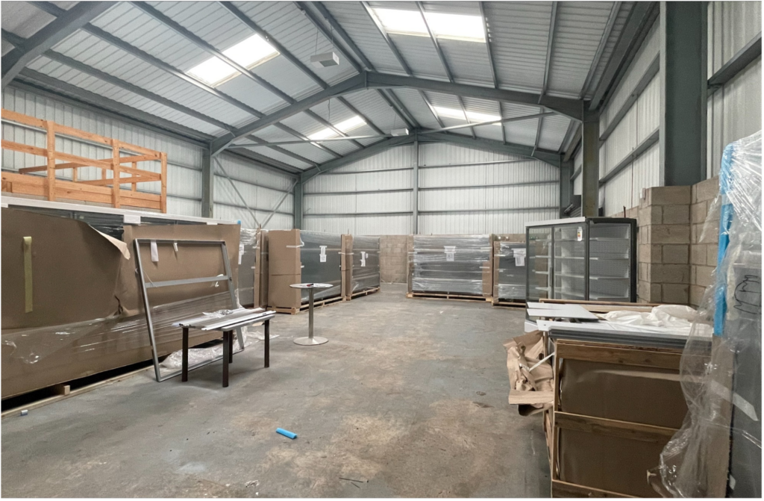
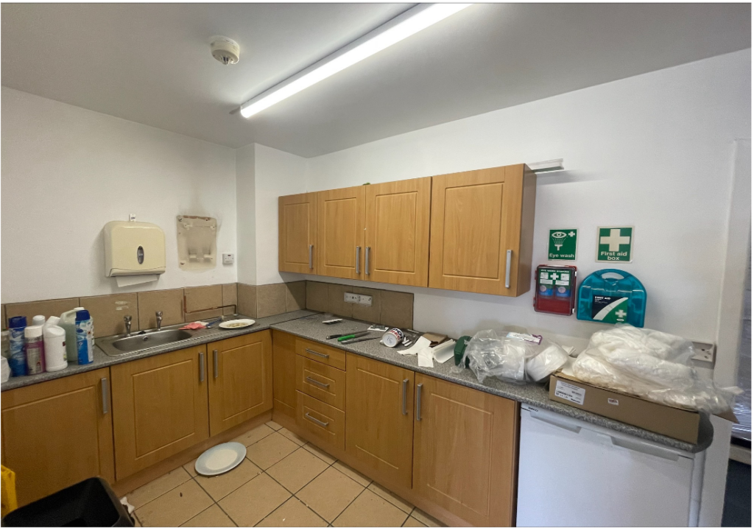
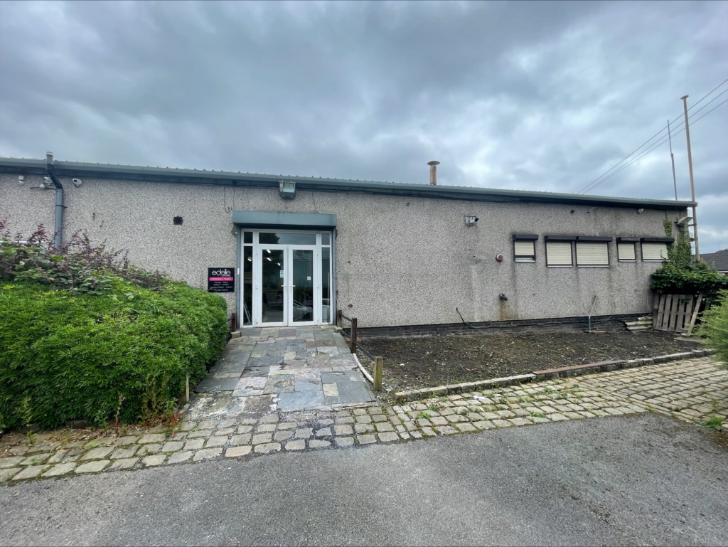
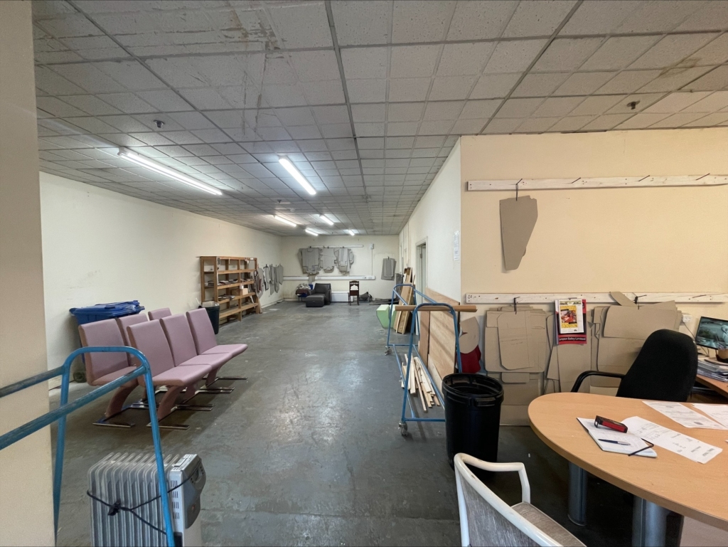
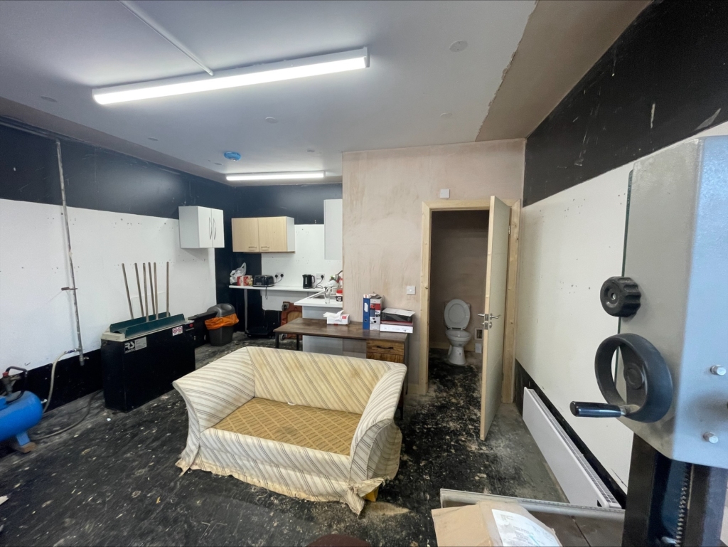
Services
We understand that all mains’ services are available on-site including gas, electricity, water, and drainage connections
The units have differing service installations with further details on application.
Energy Performance Certificate
Available on request.
Rates
Unit 2: Rateable Value £2,425
Unit 4: Rateable Value £12,250
Unit 5: Rateable Value £8,100
Terms
The properties are available To Let under the terms of a new leases for periods to be agreed with the leases drawn of a full repairing and insuring basis
Rents:
Unit 2: £6,500/annum, exclusive
Unit 4: £17,500/annum, exclusive
Unit 5: £14,000/annum, exclusive
Anti Money Laundering
Under Anti Money Laundering Regulations two forms of identification and confirmation of the source of funds will be required from any intending tenant.
LET
SINGLE STOREY WAREHOUSE / INDUSTRIAL / WORKSHOP UNITS ON ESTABLISHED ESTATE
From 583 sq. ft to 4,908 sq. ft (combined) – 54 sq. m to 456 sq. m – See sizes below.
Very well located adjacent to Chadderton Way, close to Oldham town centre A627M less than 3 mins drive.
Well sought after and in demand floorspace.
Suit various uses (subject to consents).
Description
There are three units available on site.
Unit 2: A small lock up type workshop unit of single storey brick construction with pebble dash rendered elevations and an asphalt finished floor and flat roof form. The unit has access at the front and a mainly open plan workshop layout with a kitchen/’brewing up’ area and wc. The internal floor to ceiling working height is 8ft 6ins.
Unit 2 – Small Single Storey Workshop / Commercial Unit – 583 sq. ft (54 sq. m)
Unit 4: A modern detached single storey warehouse/industrial unit of steel portal frame construction and brickwork and clad elevations, solid concrete floor and an eaves height of 18ft. Access is afforded at the front through a large roller shutter door (13ft 9ins high by 11ft 3ins width). There is also a second smaller loading door to the right-hand elevation and the unit has a small office, store, kitchen and wc area with mezzanine storage above.
Unit 4 – Modern Single Storey Warehouse / Industrial Unit – 2,595 sq. ft (241 sq. m)
Unit 5: A middle of terrace lock up type workshop unit of single storey brick construction with pebble dash rendered elevations and an asphalt finished floor. The unit has access at the front and an internal working height of approx. 8ft 6ins. Internally the unit has been subdivided with partitioning to accommodate working areas, showroom, storage rooms and separate kitchen and wc/washroom facilities.
Unit 5: Single Storey Workshop / Commercial Unit – 1,730 sq. ft (160 sq. m)
Location
The property is located in the heart of the Cheetham Hill wholesale district. It is centrally positioned and fronts directly onto the well-established and hugely popular Broughton Street close to its junction with the B6180 Waterloo Road. Broughton Street lies on the northern fringe of Manchester city centre and the property enjoys arguably one of the best positions on the Street. Broughton Street runs between Waterloo Road and the main A665 Cheetham Hill Road which links directly into Manchester city centre towards Victoria Station, which is less than 1 mile distant.
The area is popular with the wholesale/cash and carry trade and at the current time there is an increasing number of commercial uses moving into the area given its close proximity to the rapidly growing Manchester city centre boundaries.
Floor Size
The property in total extends to a gross internal floor area as follows:
| Unit 2: | 583 sq. ft (54 sq. m) |
| Unit 4: | 2,595 sq. ft (241 sq. m) |
| Unit 5: | 1,730 sq. ft (160 sq. m) |
Viewing
By prior appointment with the Sole Agents Mark Warburton Properties LLP M: 07769 970244


