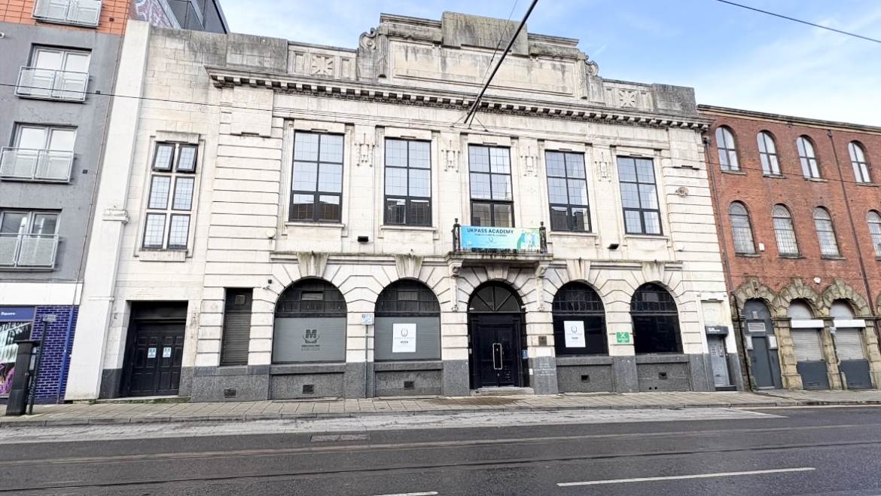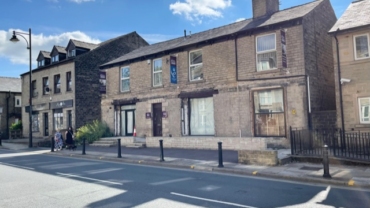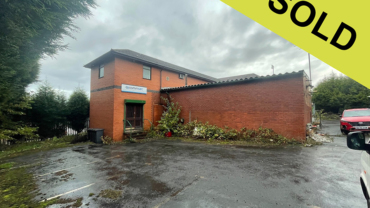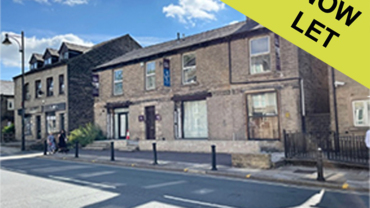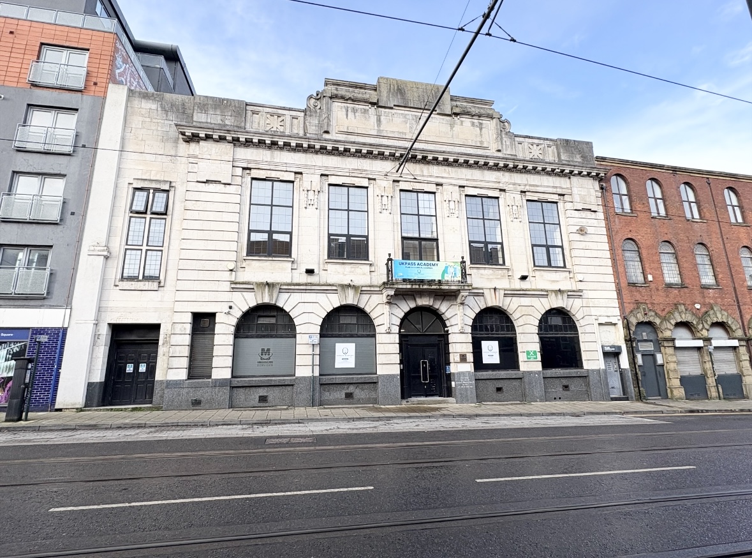
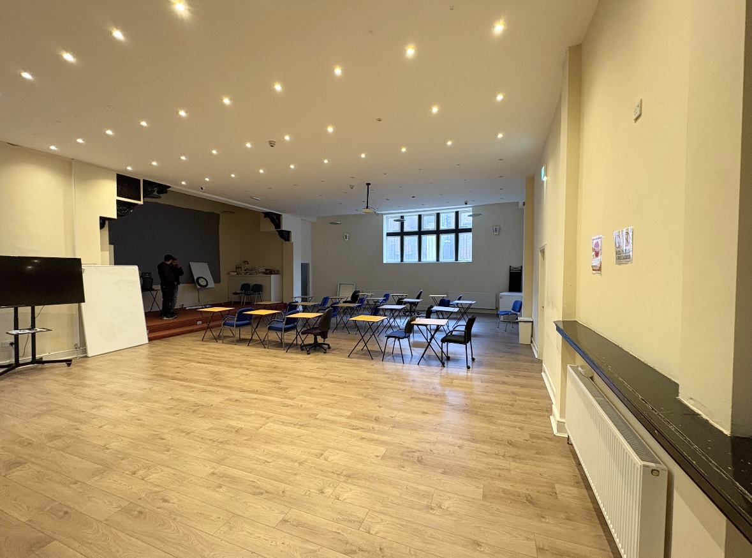
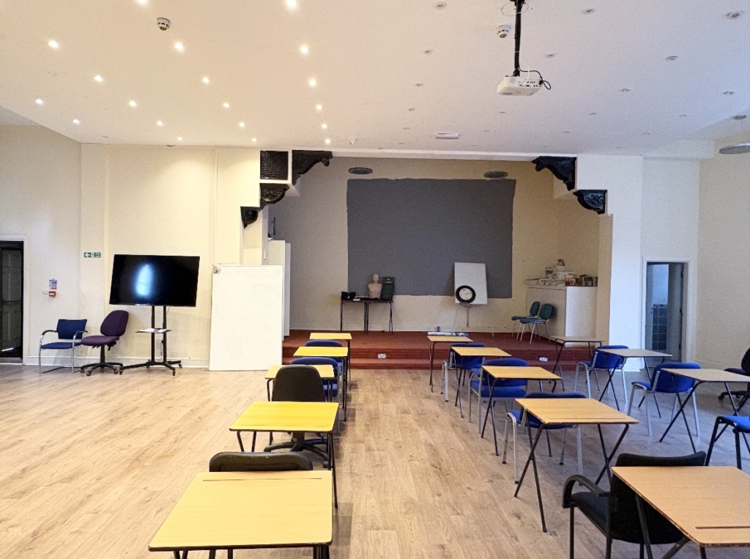
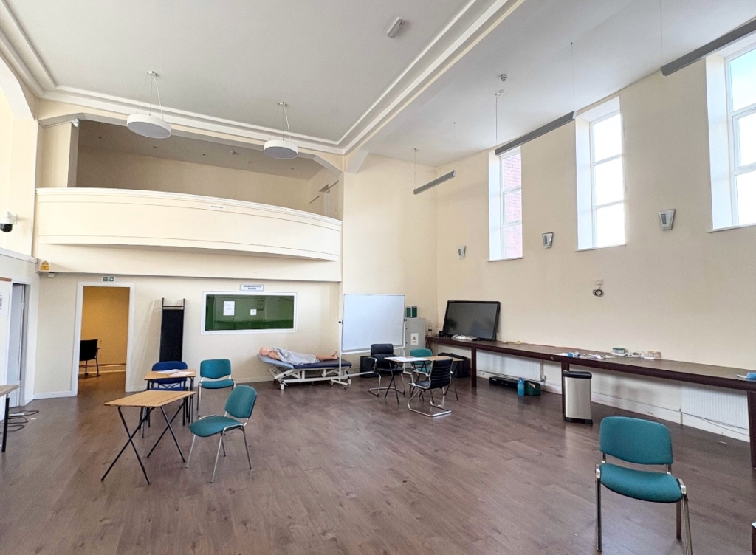
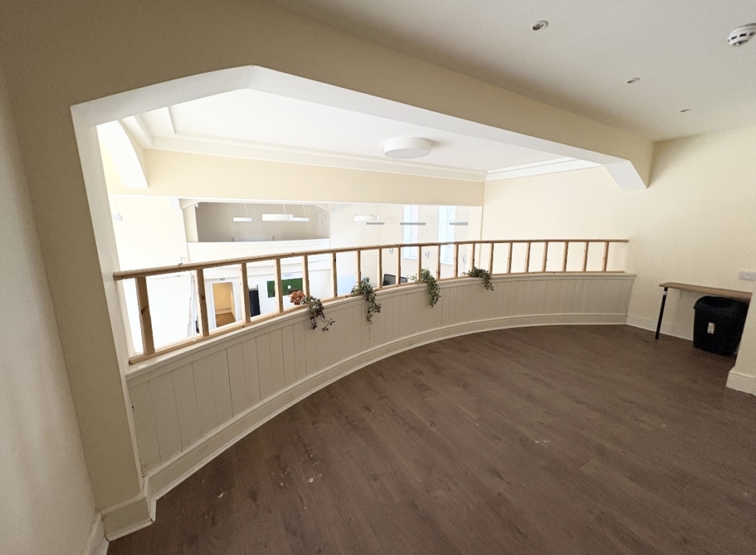
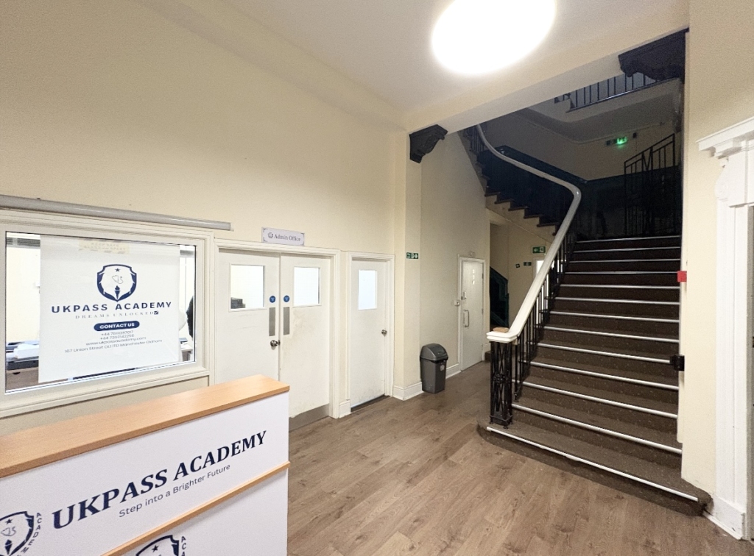
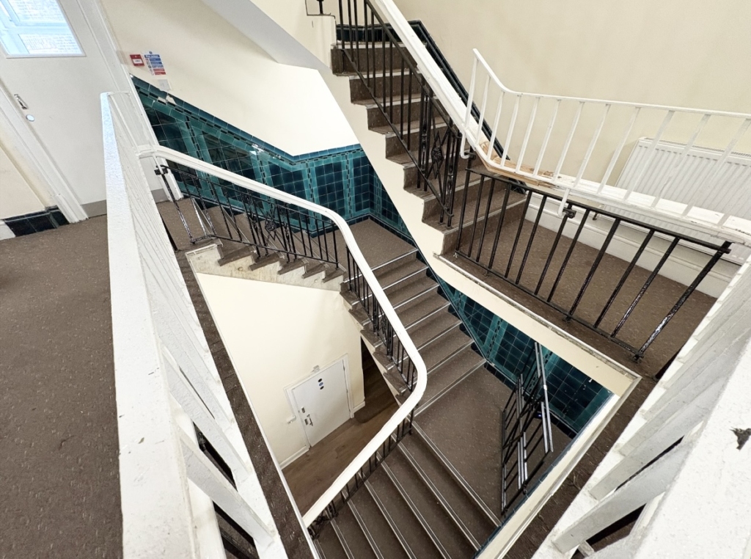
Services
We understand that mains services are available at the property.
Energy Performance
Certificate available on request.
Rates
Details on application.
Lease Terms
The property is let under the terms of a new full repairing and insuring lease for a period to be agreed and can be accommodated as a single let or let on a floor-by-floor basis. Fuller details and rent on application.
Anti Money Laundering
Under Anti Money Laundering Regulations two forms of identification and confirmation of the source of funds will be required from any intending tenant.
TO LET
8,203 SQ FT (762 sq. m)
- Prominent location on Union Street close to Mumps Metrolink Station.
- Close to main town centre, free local car parking and Oldham Way.
- Iconic former Oldham Central Conservative club.Previously an educational establishment with alternative use potential.
- To let in whole or on a floor-by-floor basis .
Description
The property dates back to 1911 and was constructed as the Oldham Central Conservative Club. Of brick construction with a pitched slate roof and an impressive dressed stone façade to Union Street with many attractive architectural features the property retains the majority of its original fixtures and fittings including a dressed stone and iron staircase, large windows, and an impressive address balcony over the first floor.
The property provides accommodation over ground, first, gallery and basement floor levels and has been partly divided to provide open reception area, open plan halls and a range of offices and storage rooms throughout.
Following closure of the Conservative Club in 1996 the property has been in use as a restaurant, a wine bar and most recently as a training facility for medical practitioners.
An inspection of the property is highly recommended .
Location
The property occupies a very prominent position along Union Street close to the Mumps district of Oldham town
centre.
The main Oldham town centre Metrolink Station is just a
minute’s walking distance and the A62 Oldham Way linking the town with the regional road network runs close by. The property is in an area earmarked for redevelopment and is on the main bus and Metrolink routes and close to the town centre facilities, Oldham Link Centre, Sainsburys and Oldham Sixth Form College and other local educational facilities.
Floor Size
The property extends to a gross internal floor area of 8,203 sq. ft made up as follows:
| Area | SQ.FT | SQ.M |
| Ground Floor | 2,698 | 251 |
| First Floor | 2,698 | 251 |
| Gallery | 458 | 43 |
| Basement | 2,349 | 218 |
| Total | 8,203 sq. ft | 762 sq. m |
Viewing
By prior appointment with the Sole Agents:
Mark Warburton Chartered Surveyors
T: 07769 970244
E: mark@mwproperty.co.uk


