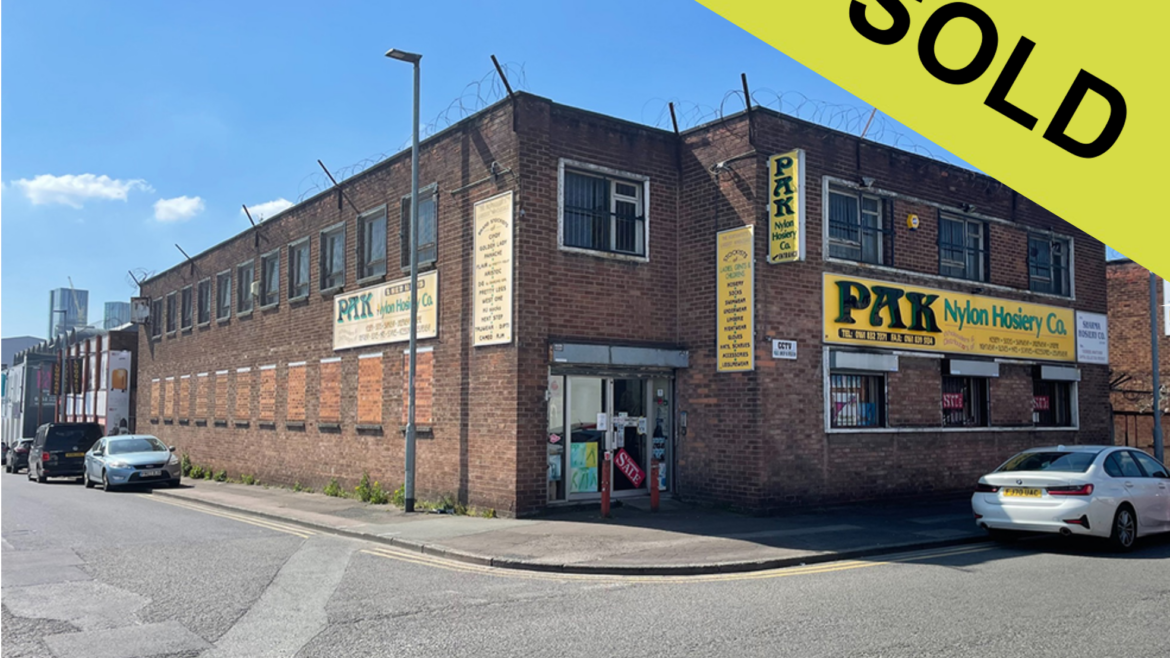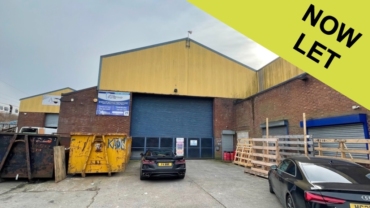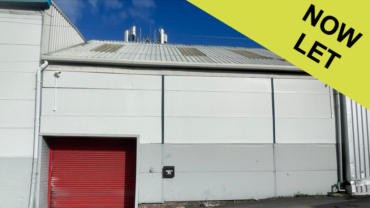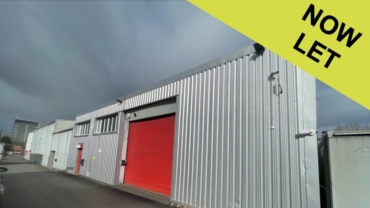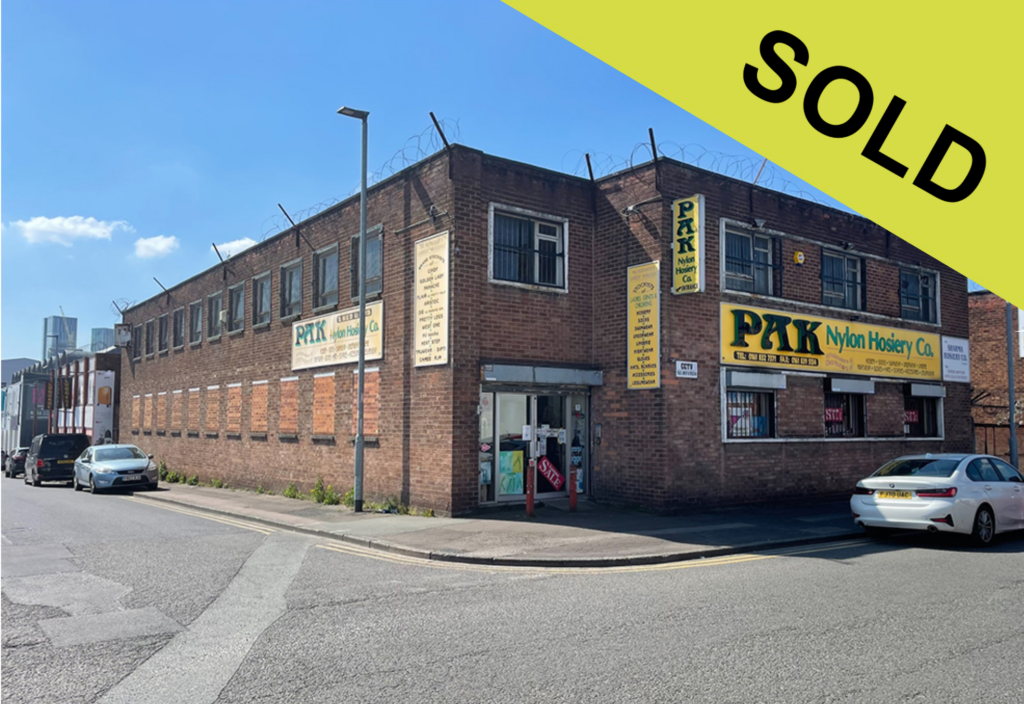

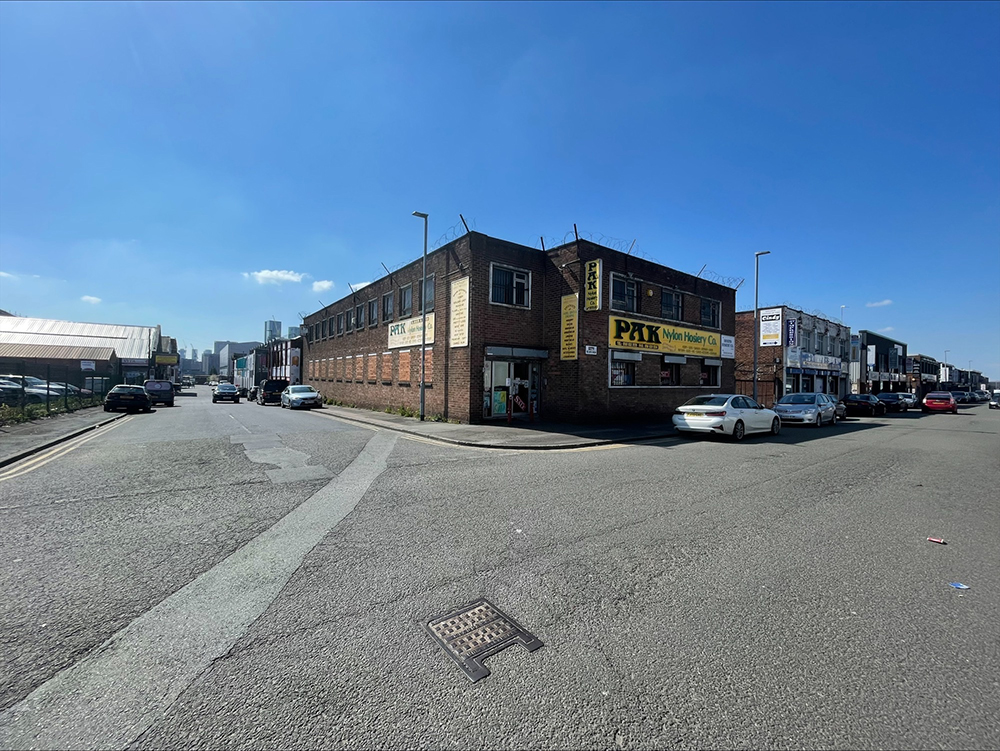





Services
The property has gas, electricity water and mains drainage connections.
There is a gas fired hot air blower installation at ground floor level and a gas fired central heating system with wall mounted panel radiators serving each floor. There is fluorescent lighting installed throughout and the property has an intruder alarm and CCTV installation.
Energy Performance Certificate
Certificate available on request
Rates
Rateable Value £61,500, effective 1 April 2023.
Price
Offers in excess of £2m.
Terms
N/A
NOW SOLD
Substantial detached two storey wholesale showroom building in prime location.
Download property details here
11,100 sq ft (1,031 sq m)
Centrally located on the hugely popular Broughton Street.
Return display frontage to Woolley Street.
Good clear open plan floorspace over each floor.
Off street loading bay and car parking area.
Potential to increase floorspace, subject to appropriate consents.
Very rare purchase opportunity.
Location
The property is located in the heart of the Cheetham Hill wholesale district. It is centrally positioned and fronts directly onto the well-established and hugely popular Broughton Street, at its junction with Woolley Street.
Broughton Street lies on the northern fringe of Manchester city centre and the property enjoys arguably the best position on the Street. Broughton Street runs between Waterloo Road and the main A665 Cheetham Hill Road which links directly into Manchester city centre towards Victoria Station, which is less than 1 mile in distance.
The area is popular with the wholesale/cash and carry trade, and at the current time there is an increasing number of commercial uses moving into the area given its close proximity to the rapidly growing Manchester city centre boundaries.
Description
31 Broughton Street is a detached two storey former manufacturing property dating back to the 1950s. It has been in long term use by our clients and previous owners as a wholesale showroom and storage facility, going straight back to the 1960s/1970s.
The main construction is of steel reinforced concrete frame with brick elevations and concrete floors. There are timber framed windows to the front elevation at ground floor level, with the windows to the other elevations at this level having been infilled in brick by our clients many years ago to suit their own requirements. The upper floor has timber framed windows on each elevation. The roof is a flat design with brick parapet wall edgings.
Internally at ground floor level the property has a recessed customer entrance vestibule leading off Broughton Street into a large open plan showroom area with a floor to ceiling height of approximately 9ft 3ins. This area has a fully fitted counter sales area at the front elevation and a painted floor finish and generally provides a light, airy and open plan sales/display environment. Incorporated at the rear is a partitioned office and to the right hand elevation a dedicated loading bay leading from a private off street loading yard/car park with double entrance gates. The loading bay has an aluminium roller shutter door (12ft 4ins wide by 8ft 3ins high) and the loading yard/car park can accommodate up to 7 motor vehicles in a secure gated area extending to 1,607 sq ft, or thereabouts. At the rear of the ground floor is an area accommodating storage/ancillary space, together with staff and customer WCs.
The first floor provides front and rear showroom areas with a floor to ceiling height of approximately 9ft 3ins. There is a storage/display area above the loading bay. Each area has a clean painted floor finish and provide a light and airy sales/display/storage environment. At the rear is an additional area accommodating storage/ancillary and WC areas.
An inspection of the property is thoroughly recommended.
Floor Size
The property extends to a gross internal floor area of 11,100 sq ft as follows:
| Ground Floor: | |
| Showroom (inc office) | 4,773 sq. ft. |
| Loading Bay | 478 sq. ft. |
| Stores / Ancillary and W.C | 379 sq. ft. |
| First Floor: | |
| Front Showroom | 3,455 sq. ft. |
| Above Loading Bay | 1,158 sq. ft. |
| Stores / Ancillary and W.C | 478 sq. ft. |
| Total: | 11, 100 sq. ft. |
Viewing
By prior appointment with the Sole Agents Mark Warburton Properties LLP M: 07769 970244


