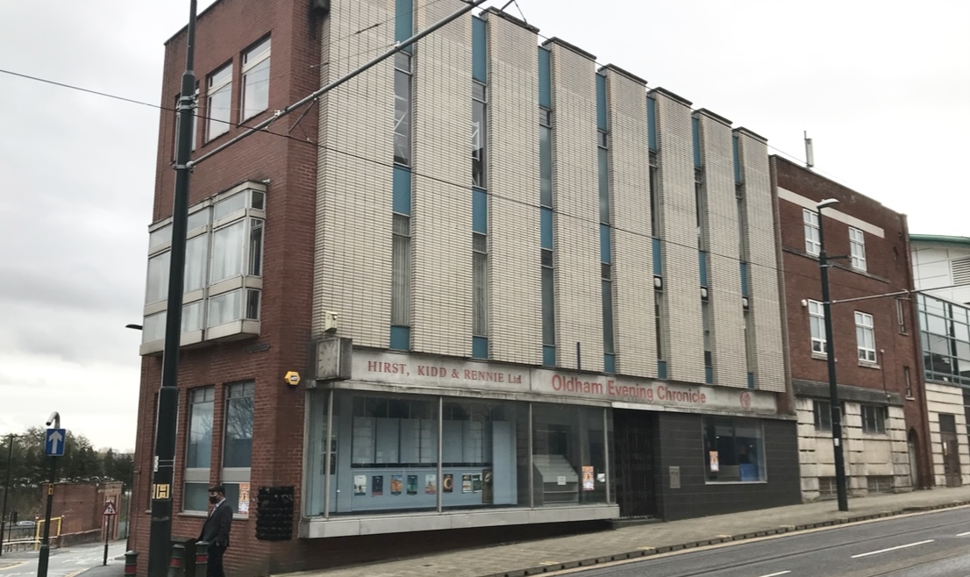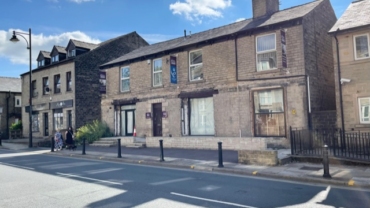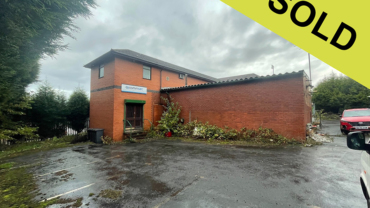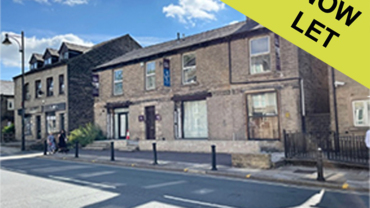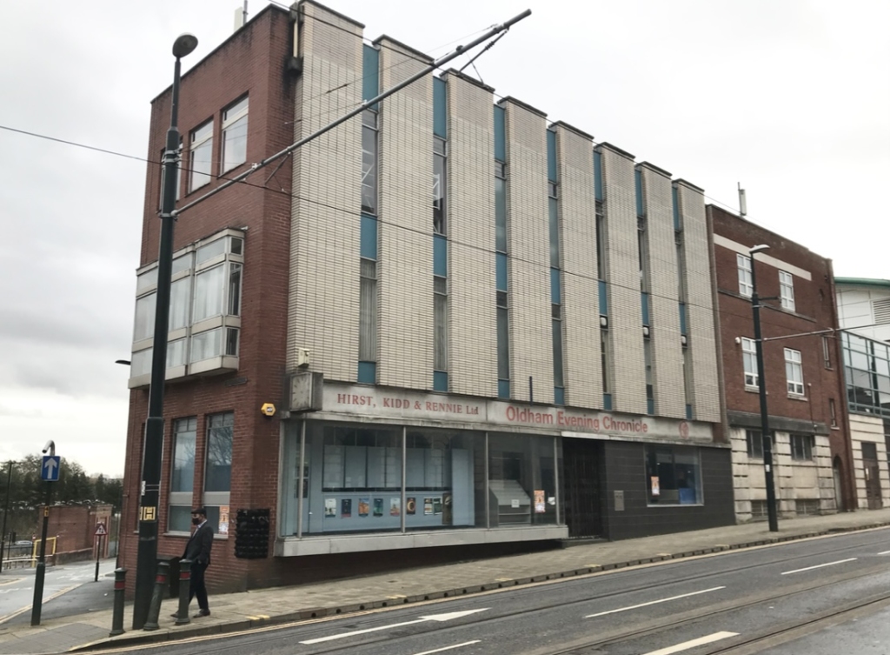
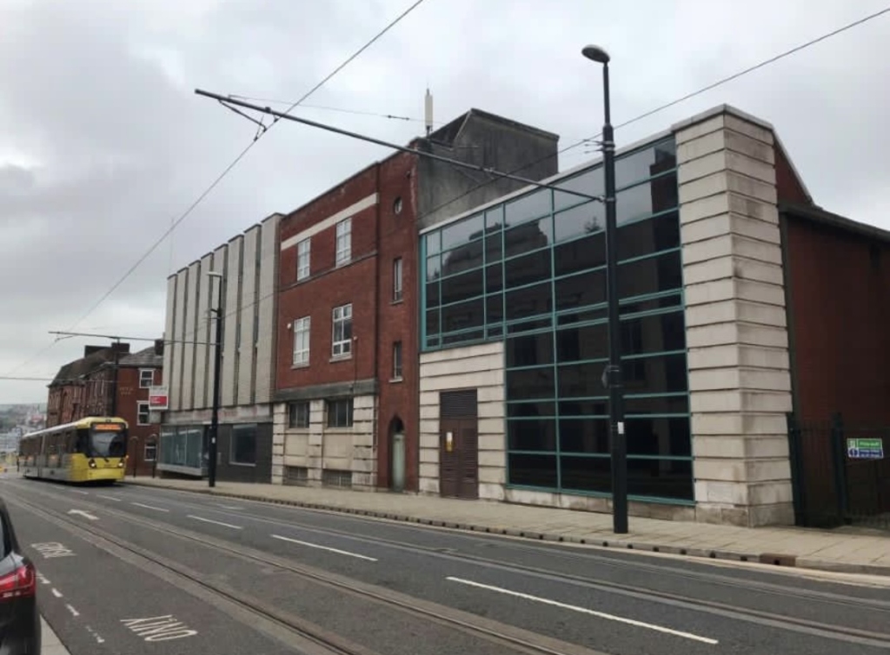
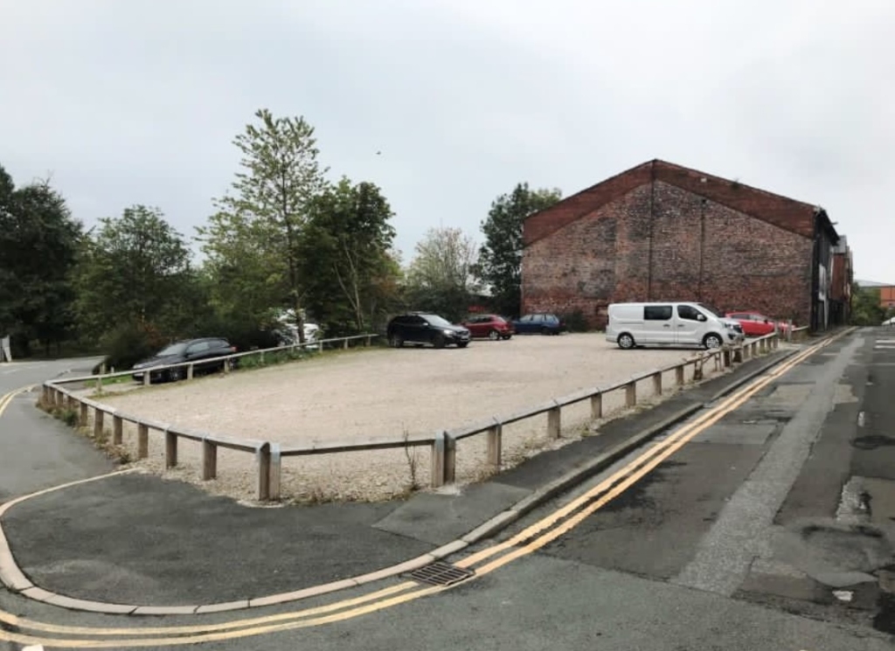
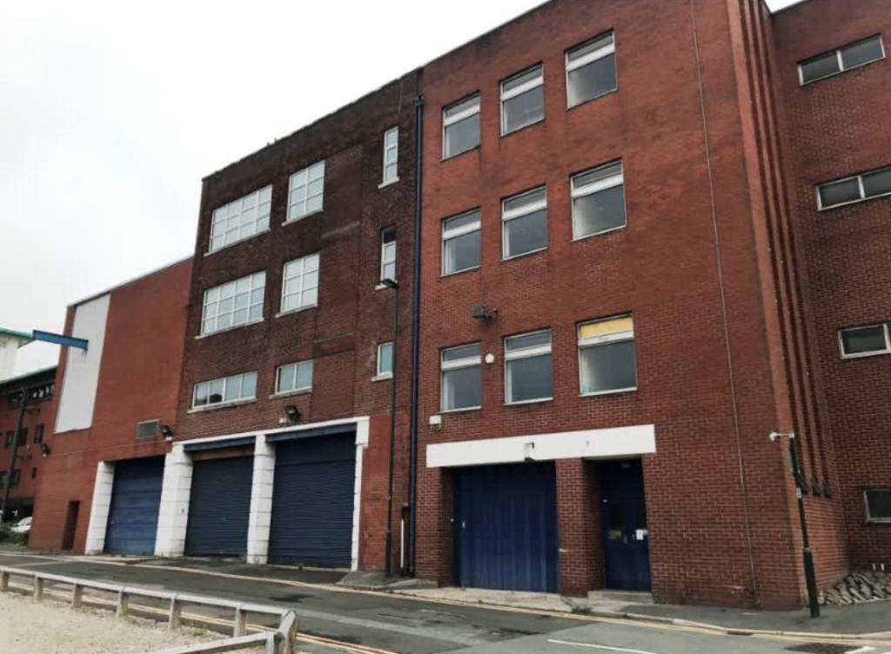
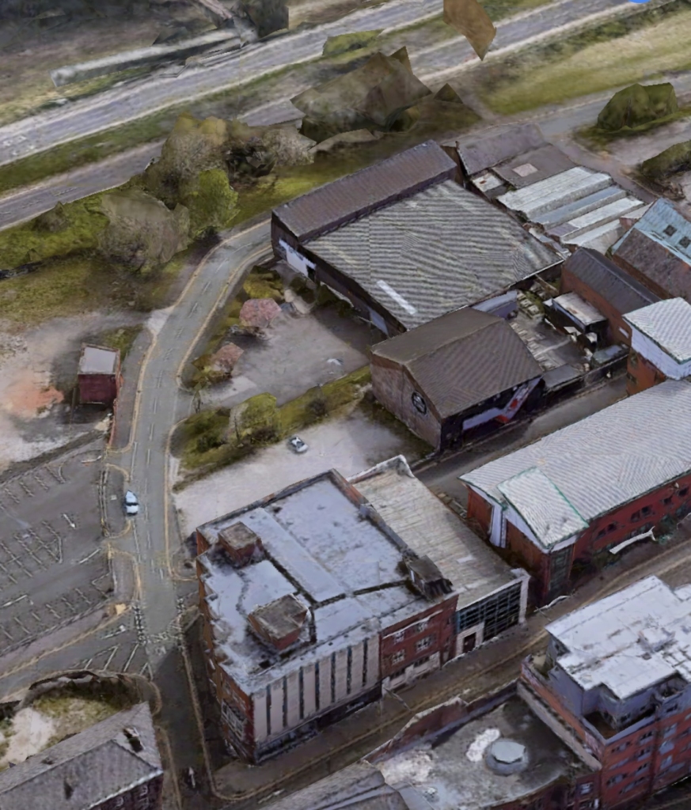
Services
We understand that all mains’ services are available to the property.
Energy Performance Certificate
Available on request.
Rates
Details on application.
LEASE
The property is let under the terms of the new 5-year lease at a rental of £65,000/annum. In addition, £5,000/annum is being received from roof mounted telecommunications apparatus. Full details on application.
SALE PRICE
£850,000
FOR SALE
Substantial income producing town centre investment property. Possible alternative use potential (Subject to consent).
33,706 sq. ft (3,132 sq. m)
DOWNLOAD PROPERTY DETAILS HERE
- Town centre position
- Close to towns’ main Metrolink Station and Oldham Way
- Redevelopment/alternative use potential (subject to consents)
- Generating £70,000/annum income
Location
The property occupies a very prominent position along Union Street at Mumps, Oldham town centre, and is bounded by Rhodes Bank to the left and Roscoe Street at the rear.
The main Oldham town centre Metro link Station is just a minute’s walking distance and the A62 Oldham Way linking the town with the regional road network runs directly to the rear of the property. The property is in an area earmarked for redevelopment and is on the main bus route, close to the town centre facilities and all the main educational facilities.
Description
Built we believe in 1974 the property is the former base of The Oldham Evening Chronicle Newspaper. It comprises a four-storey combined office, admin, industrial/commercial facility, together with an adjacent and attached very lofty single storey factory element which previously housed the printing apparatus.
The main building is of reinforced concrete and steel frame with brick elevation walls, solid concrete floors and a parapet walled flat roof, which we are advised has been resurfaced in recent years. The floor plates have been subdivided in part to accommodate larger general office areas, private offices/meeting.
rooms, storage, and ancillary facilities. The lofty single storey element is of steel frame construction with steel clad elevations. There is a substantial number of windows on each elevation of the property.
The property sits on a gently sloping site from the Union Street elevation towards the rear. At the rear is a car parking area which can accommodate 25-30 motor vehicles
Floor Size
The property in total extends to a gross internal floor area as follows:
| Lower Ground Floor | 14,446 sq. ft (1,355 sq. m) |
| First Floor | 6,446 sq. ft (599 sq. m) |
| Second Floor | 6,446 sq. ft (599 sq. m) |
| Total | 33,706 sq. ft (3131 sq. m) |
Viewing
By prior appointment with the Sole Agents Mark Warburton Properties LLP M: 07769 970244


