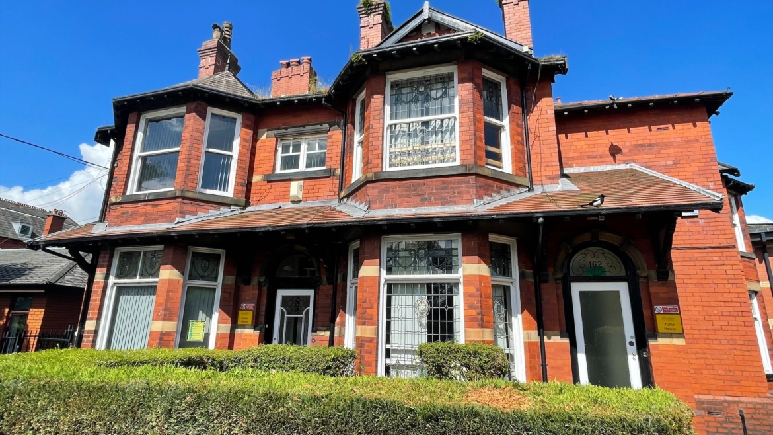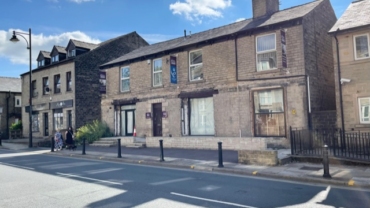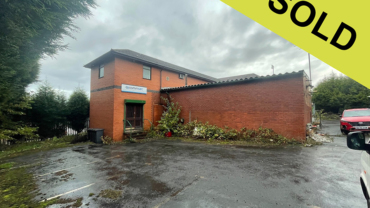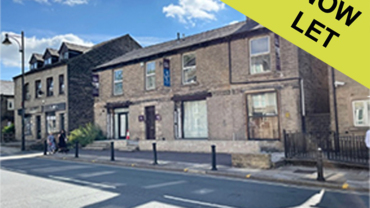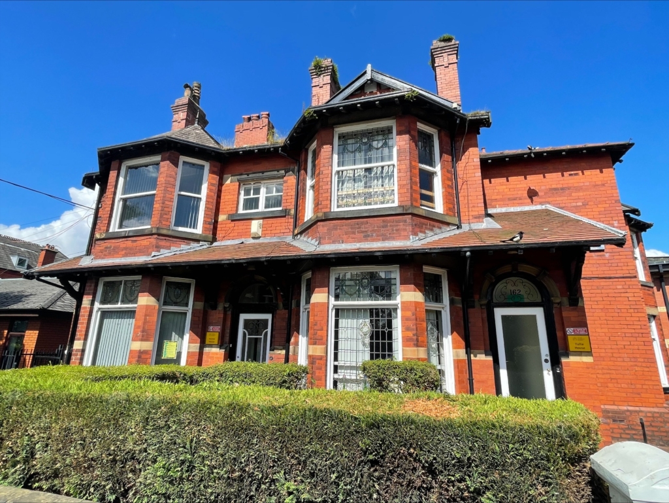
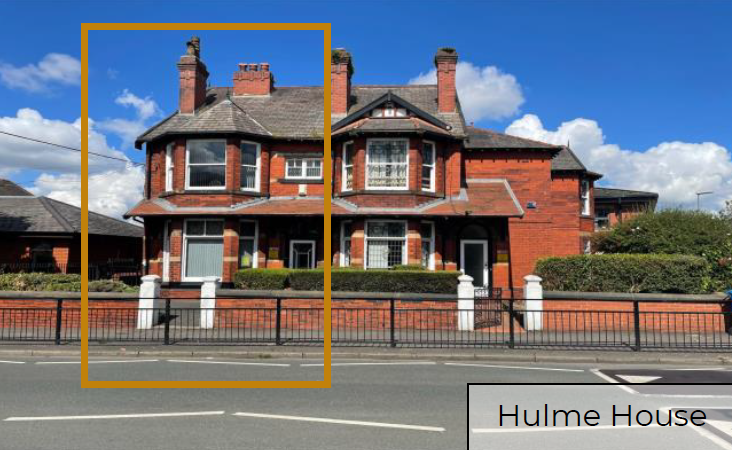
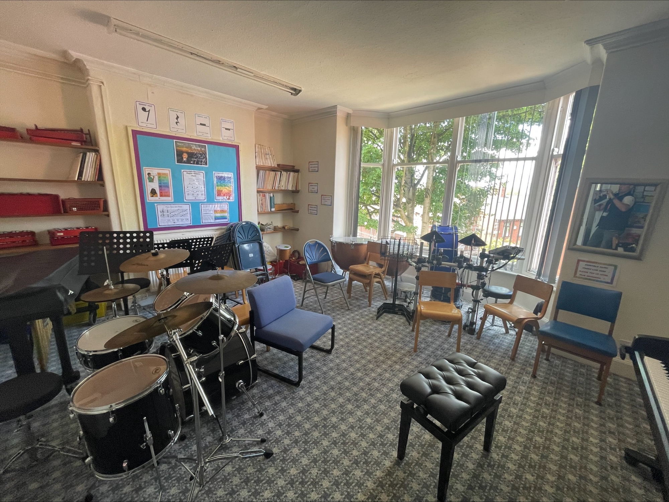
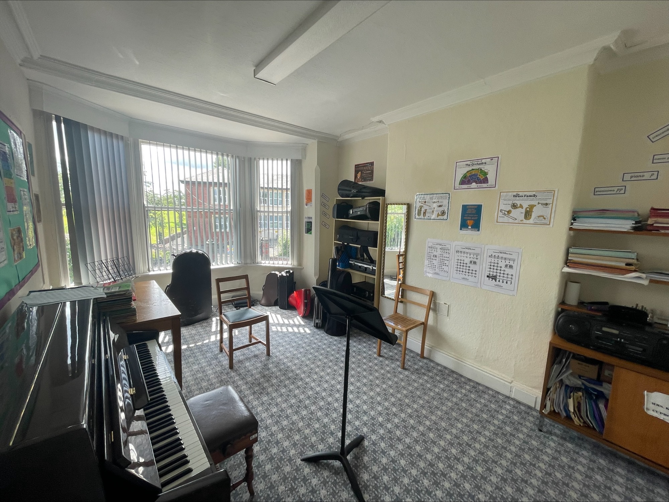
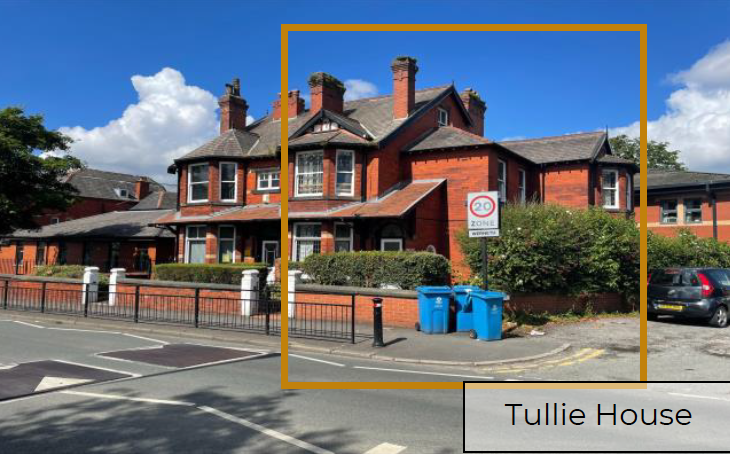
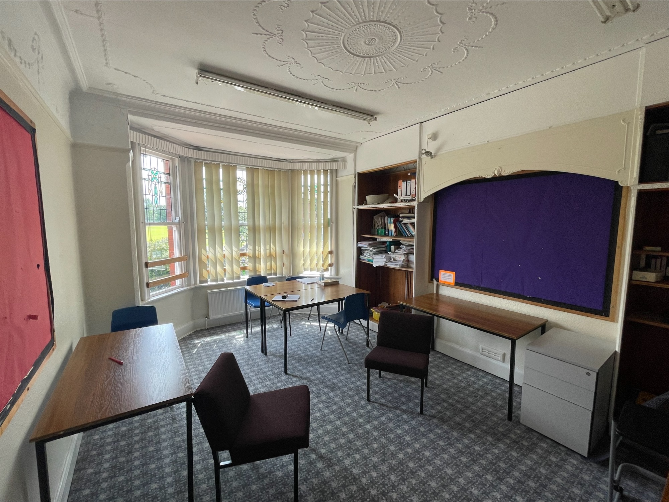
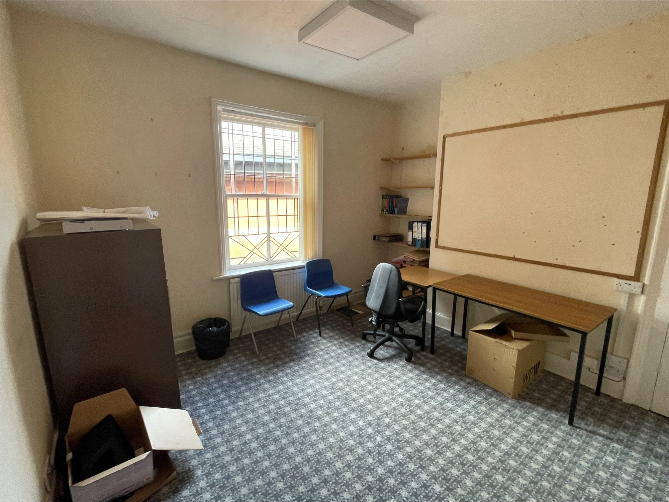
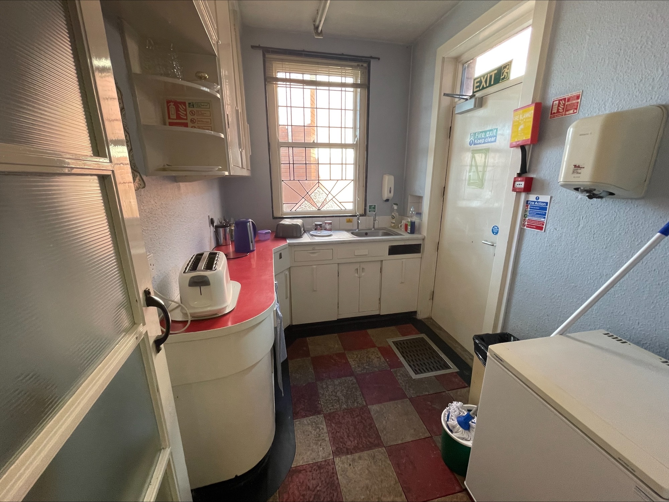
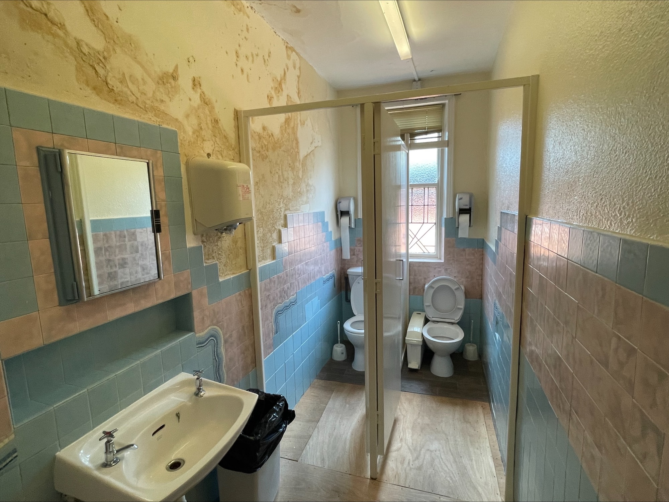
Services
We understand that all mains’ services are available. The properties have gas fired central heating installations.
Energy Performance Certificate
Available on request.
Rates
Further details on application,
Tenure
Hulme House is owned long leasehold and forms part of three Titles making up number 164 Chamber Road. It is a long leasehold from 1 May 1905, for a term of 991 years and is subject to an annual ground rent of £6 10s.
Tullie House is located at 162 Chamber Road. We understand that the land is owned long leasehold from 1 November 1899, for a term of 996 years and subject to an annual ground rent of £6 10s.
Terms
The property is offered For Sale at offers in excess £575,000.
Anti Money Laundering
Under Anti Money Laundering Regulations two forms of identification and confirmation of the source of funds will be required from any intending tenant.
FOR SALE
INVESTMENT/CONVERSION /REFURBISHMENT OPPORTUNITY
SUBSTANTIAL DETACHED PRINCIPALLY TWO STOREY BUILDING IN PROMINENT LOCATION
3,591 sq. ft (333 sq. m)
Rare purchase opportunity in well-established popular OL8 postcode
Prominent at junction of Chamber Road and Clarence Avenue
Suit various uses; commercial, professional offices/private practice, institutional/educational/ religious/residential – subject to any necessary consents
Description
Hulme House and Tullie House comprise two very similar properties, being a pair of semi-detached former houses. For many years they have been in continual use as educational teaching accommodation by Hulme Grammar School.
It is considered that the buildings will have been originally constructed in the early part of the last Century, 1900 to 1940. The properties are of Accrington brick type construction with timber suspended floors and pitched slate roof forms. Each property has accommodation over ground, first and second (attic) floor levels providing a range of different sized rooms currently given over to teaching purposes. There are complimentary facilities including kitchen areas, offices, storage, ancillary and Wc areas. The buildings have large bay windows to ground and first floor level on the front elevations and to ground floor level at the rear elevations.
Many of the original features of the properties remain, including molded and routered exterior joinery, single glazed timber sash windows, single glazing to bay windows, stained glass panels, tiled floor finishes, ornate internal joinery including doors, architraves, deep molded and routered skirtings and dado railings, ornate plaster corniches and ceiling roses, original staircases, and original fireplaces and bathroom installations. The internal décor includes plaster and both painted and papered wall surfaces with carpeting and linoleum floor finishes.
Externally the properties are set back from the line of Chamber Road and have walled garden areas to the front with macadam surfaced paths to the front doors. Hulme House has a macadam surfaced walkway to its left elevation and a small macadam surfaced area at the rear. Tullie House has a slightly larger walled garden area to its front and right-hand elevations, the latter running along the adjacent Clarence Avenue where access is afforded to a small macadam surfaced area at the rear of the property.
Location
Hulme House and Tullie House front directly onto Chamber Road at the junction with Clarence Avenue which runs along the right-side boundary of Tullie House. The properties lie immediately opposite the main Hulme Grammar School site.
The area is a very well and long established principally residential one, with a mix of housing mainly of Victorian and post and inter War terraced, and both detached large villa styles and semi-detached family houses. Many of the houses in the area are quite large in nature.
The immediate area is also well established with a number of school and educational buildings owned and associated with Hulme Grammar School and also care operators and institutional buildings.
Floor Size
We calculate the gross internal area (GIA) of the properties to be as follows:
| HH: GF | 749 sq. ft (71 sq. m) |
| HH: FF | 779 sq. ft (72 sq. m) |
| HH: SF | 228 sq. ft (21 sq. m) |
| Total | 1,766 sq. ft (164 sq. m) |
| TH: GF | 763 sq. ft (71 sq. m) |
| TH: FF | 833 sq. ft (77 sq. m) |
| TH: SF | 229 sq. ft (21 sq. m) |
| Total | 1,825 sq. ft (169 sq. m) |
Viewing
By prior appointment with the Sole Agents Mark Warburton Properties LLP M: 07769 970244


