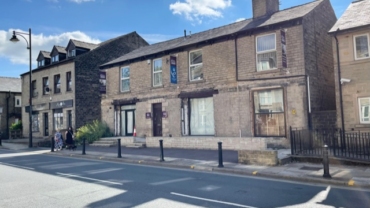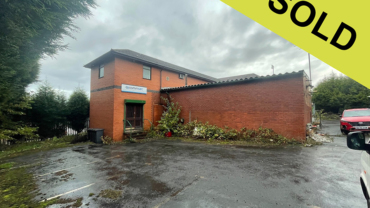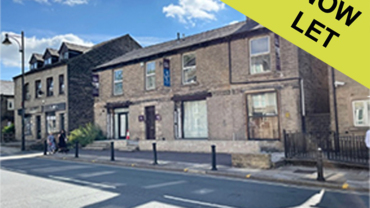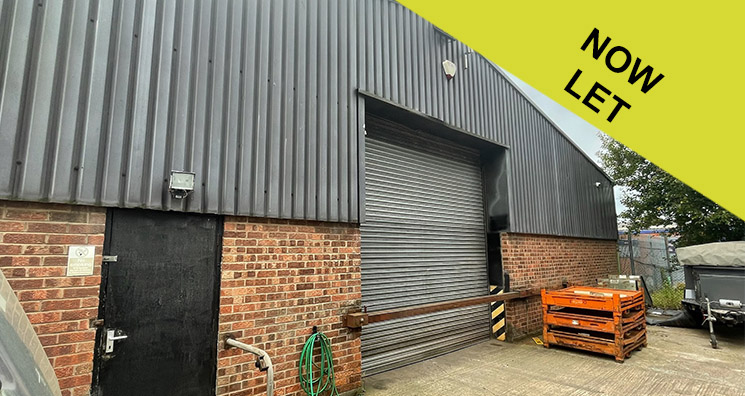
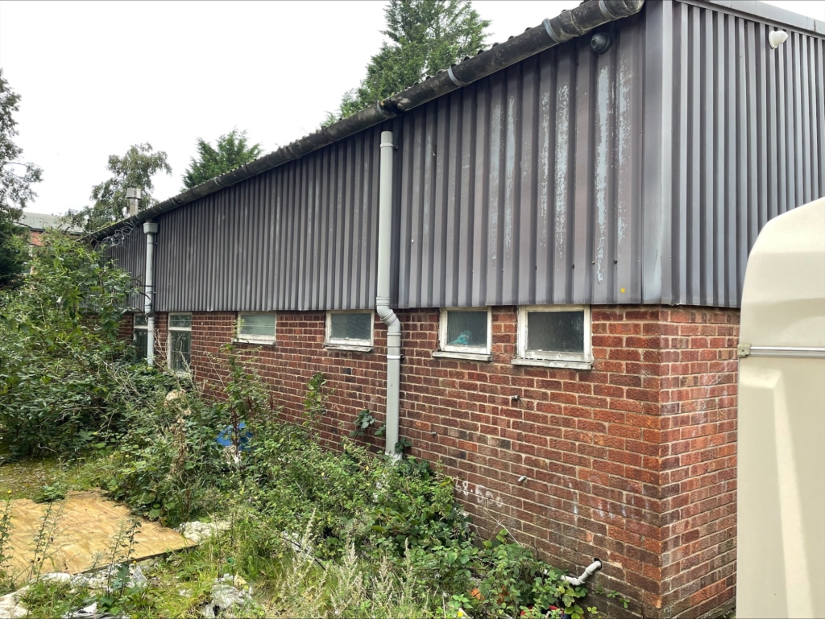
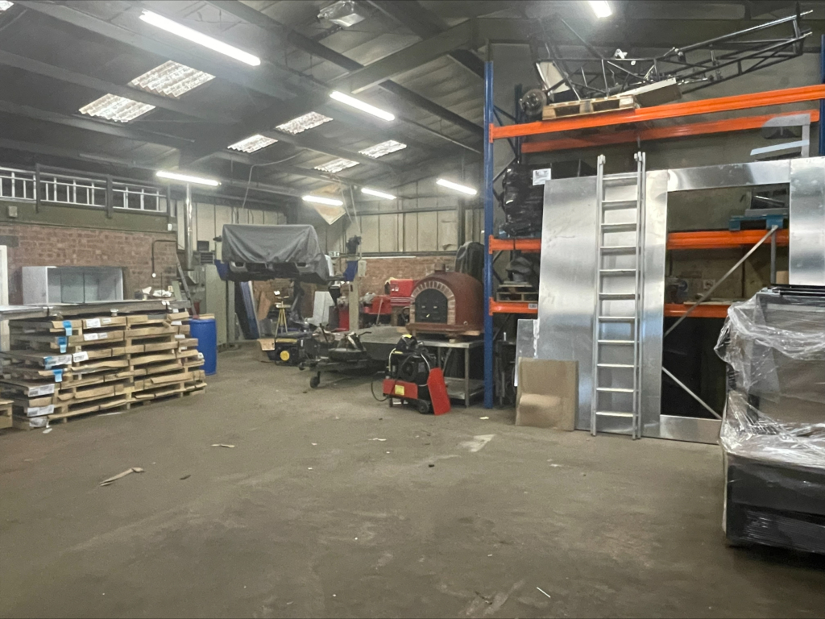
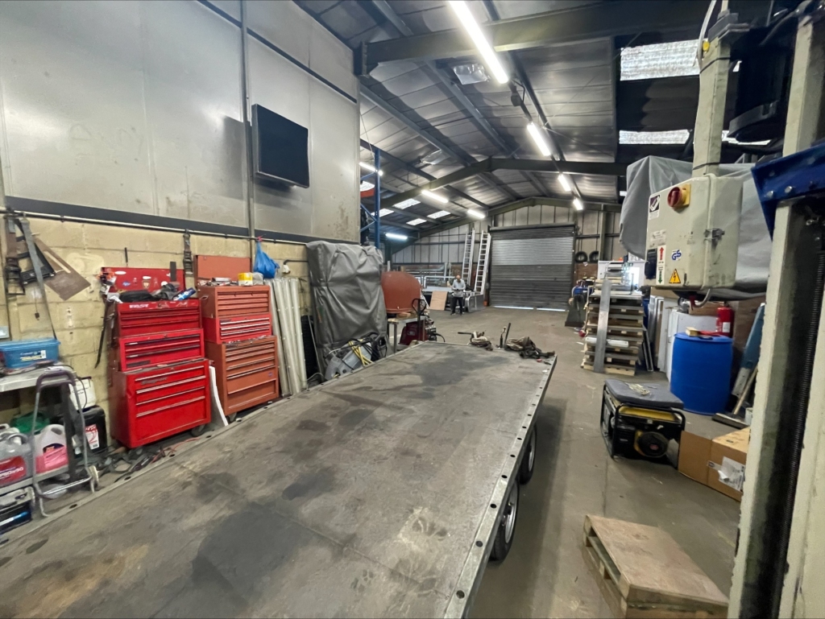
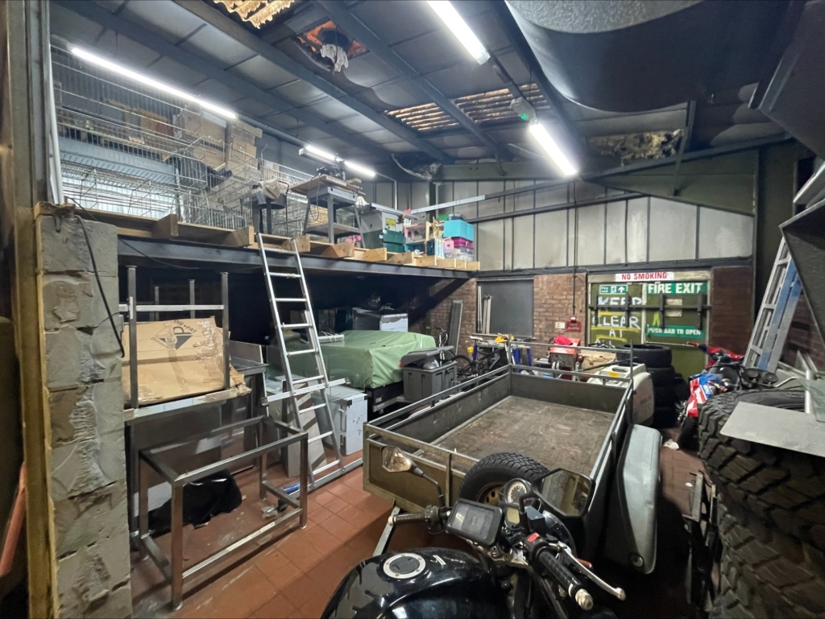
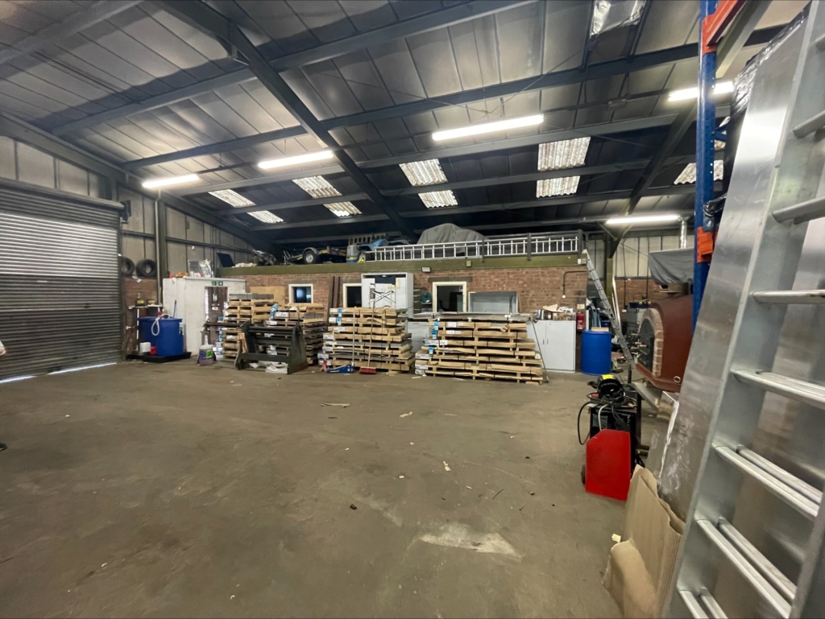
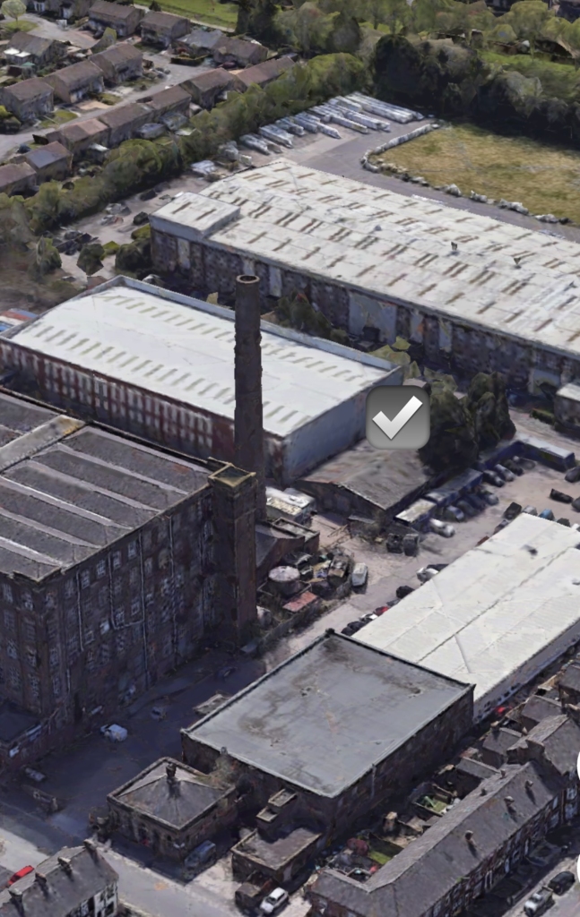
Services
We understand that all mains’ services are available to the property including a 3-phase electricity supply.
Heating is provided by a floor mounted blower unit.
Energy Performance Certificate
Available on request.
Rates
Rateable Values £11,750
Terms
The property is available under a new lease for a period to be agreed, with further terms on application.
Rent £22,500/annum, exclusive.
NOW LET
MODERN 1980s SINGLE STOREY WORKSHOP/INDUSTRIAL/WAREHOUSE UNIT
3,400 sq ft (316 sq m) – Plus mezzanine storage of 657 sq. ft (161 sq. m).
- 12 ft eaves height
- Electric roller shutter door access from front yard
- Secure gated location and external car parking
- 2 miles from Oldham town centre and 4 miles to Jnct 20 M62 Motorway
- Floor Area – 3,400 sq. ft (316 sq. m)
- Mezzanine storage of 657 sq. ft (61 sq. m)
Description
The property is a 1980s built modern single storey workshop/warehouse/industrial unit of steel portal frame construction with brick and block elevation walls to the lower half and insulated steel cladding above. The building has a pitched and insulated roof incorporating 10% translucent roof panels and a solid concrete floor throughout. The working height at the eaves is 12ft.
The property has a bank of accommodation housing an office, kitchen/canteen, stores and WC facilities.
Access is afforded at the front via an electrically operated aluminium roller shutter door (approx. 13ft wide by 12ft 6ins high) and this leads from a small, dedicated concrete surfaced loading yard/car park into a largely open plan workshop/warehouse/industrial area.
The property forms part of a larger holding owned by our clients and as such it sits in a private and secure industrial estate setting.
Location
The property is located at Fitton Street, Royton in Oldham in a well-established industrial area just off Shaw Road (A663). This links directly to the A627(M) via Broadway.
The A627(M) provides access to Jnct 20 of the M62 Trans Pennine motorway which is approx. 4 miles distant, a short 10-minute drive.
An inspection viewing is highly recommended.
Floor Area
The property in total extends to a gross internal floor area of some 3,400 sq. ft on the ground floor.
The mezzanine provides an additional 657 sq. ft of floorsplace.
| Ground Floor | 3,400 sq. ft (316 sq. m) |
| Mezzanine | 657 sq. ft (61 sq. m) |
Viewing
By prior appointment with the Sole Agents Mark Warburton Properties LLP M: 07769 970244


