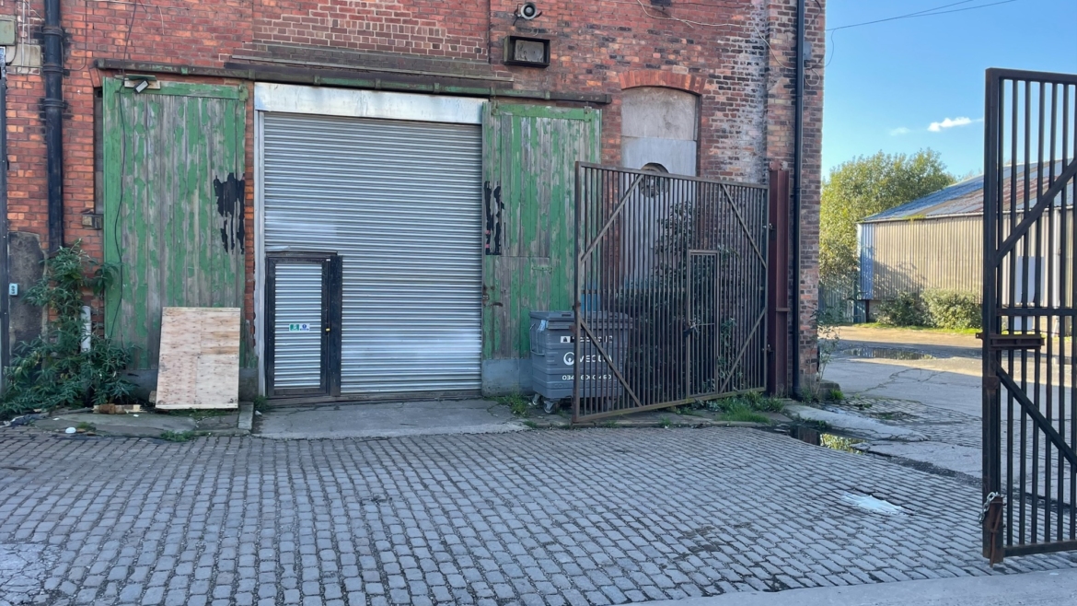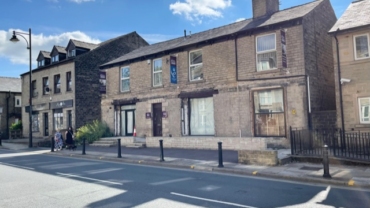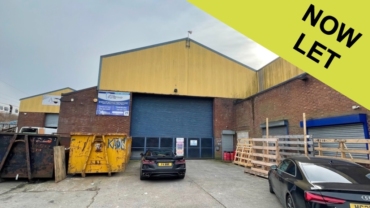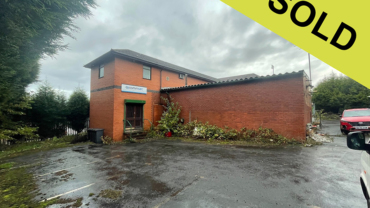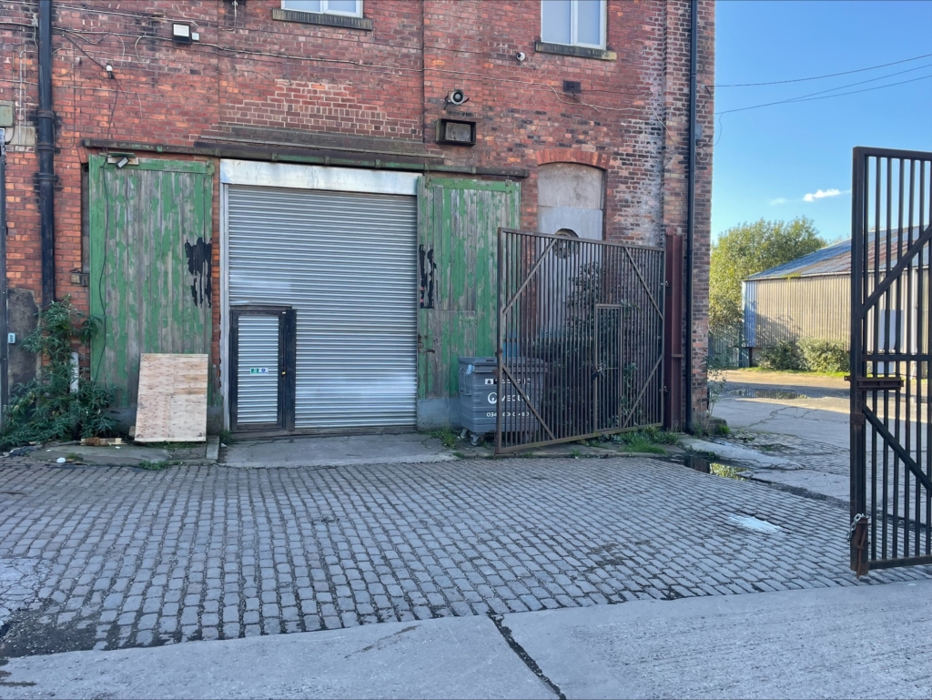
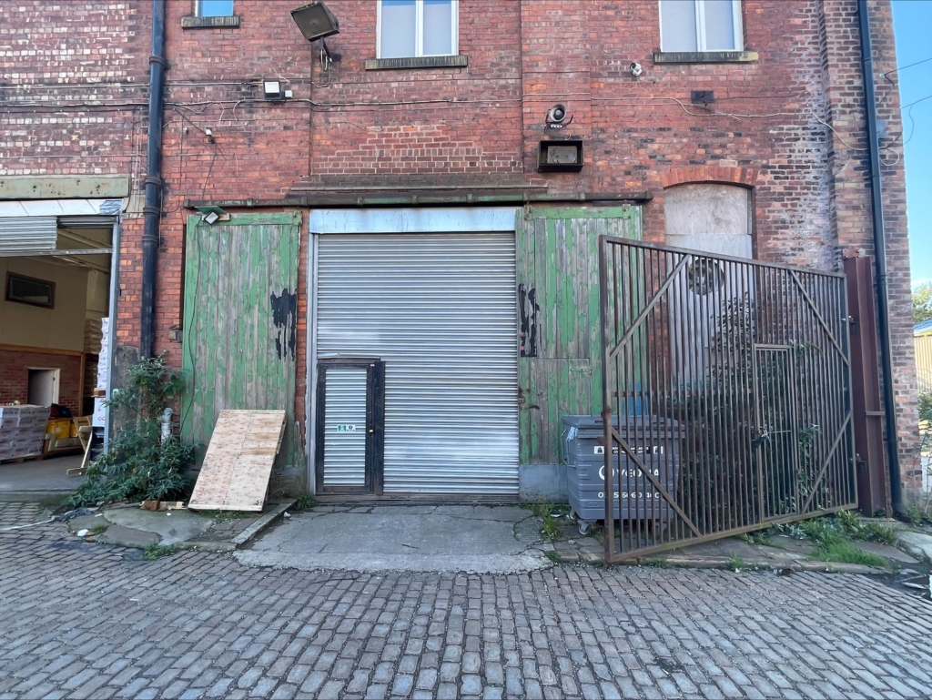
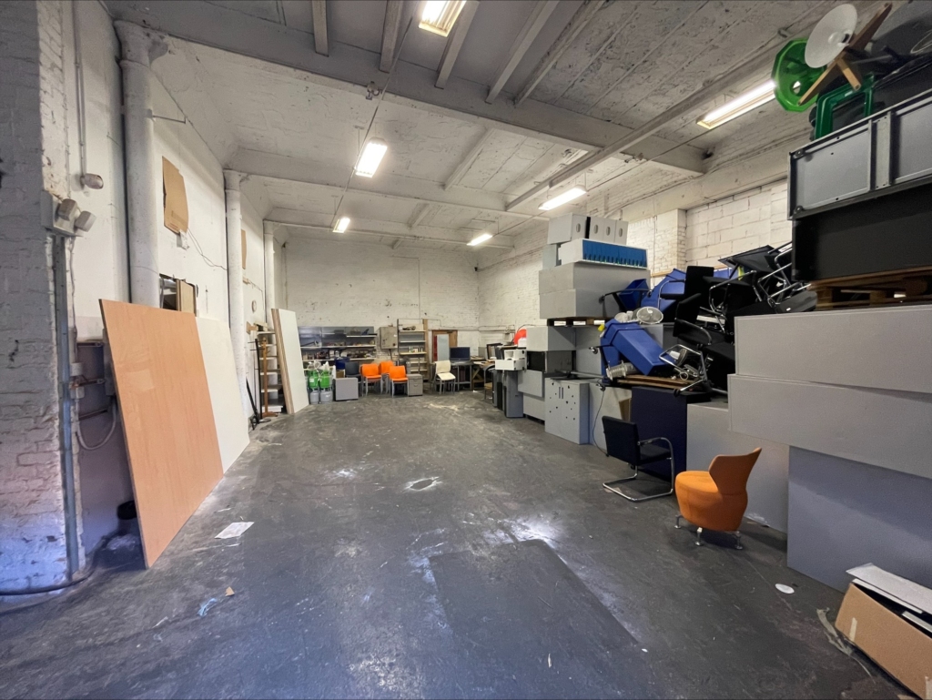
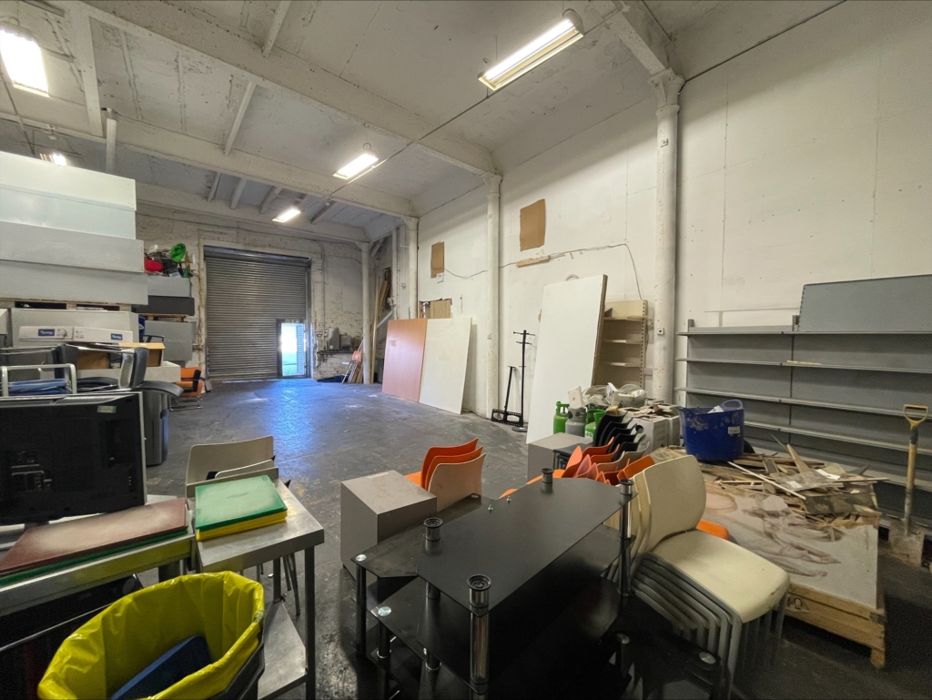
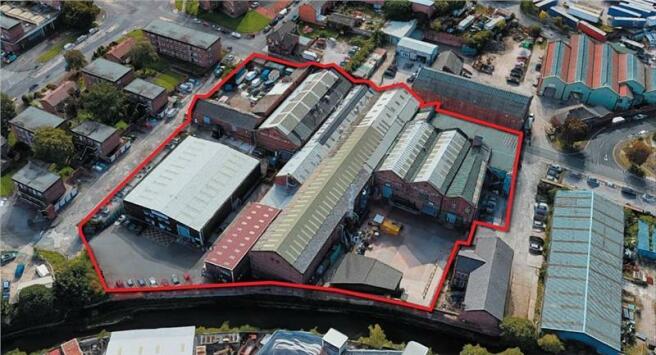
Services
We understand that all mains’ services are available to the property including a 3-phase electricity supply.
Energy Performance Certificate
Available on request.
Rates
Full details on application.
Terms
The property is available under a new lease for a period to be agreed, with further terms on application.
TO LET
LOCK UP STORAGE WAREHOUSE / WORKSHOP / COMMERCIAL UNIT
1,335 sq. ft (124 sq. m)
15 ft 6in roof height
Roller shutter door access from large yard area to the front
Secure gated location
½ mile from Stalybridge and Ashton-under-Lyne
Location
The property is located on the established Stanley Industrial Estate in Stalybridge, very close to the town centre and close to Ashton-under-Lyne in a well-established commercial and industrial area.
Stalybridge and Ashton are particularly well placed for easy access to the main regional road network with both the M60 and M67 Motorways in close proximity.
Description
The property forms part of the Stanley Street Industrial Estate and is a lock up storage warehouse/ workshop / commercial unit. It is of brick construction with a solid concrete floor and provides an open plan layout with a floor to ceiling height of approx. 15ft 6ins.
Access is afforded at the front through an aluminium roller shutter door (12ft height by 9ft 6ins wide) which leads from a large communal yard/car park at the front of the property.
The property sits in a secure, private, and fully walled estate.
Floor Size
The property in total extends to a gross internal floor area of some 4,571 sq ft as follows:
| Unit 12 | 1,516 sq ft |
| Unit 14 | 3,055 sq ft |
| Total | 4,451 sq ft |
Viewing
By prior appointment with the Sole Agents Mark Warburton Properties LLP M: 07769 970244


