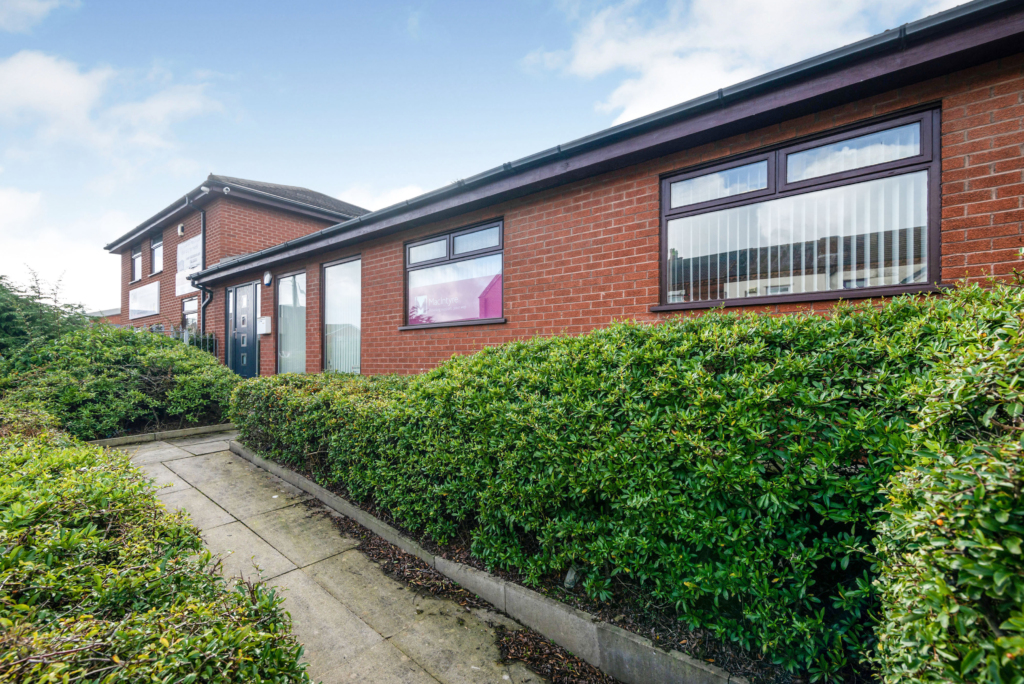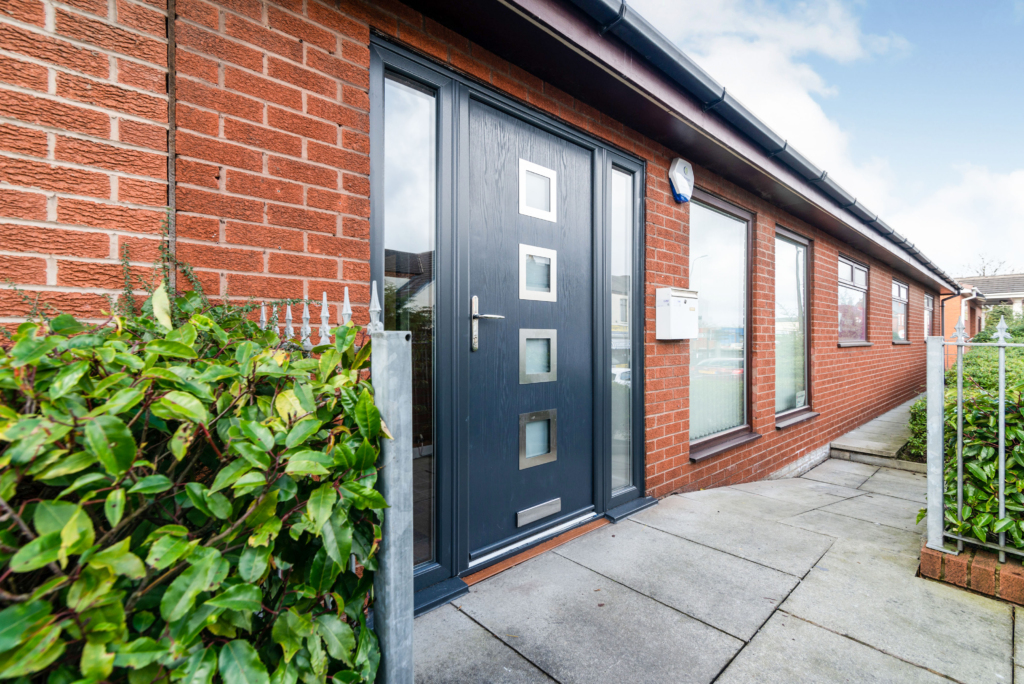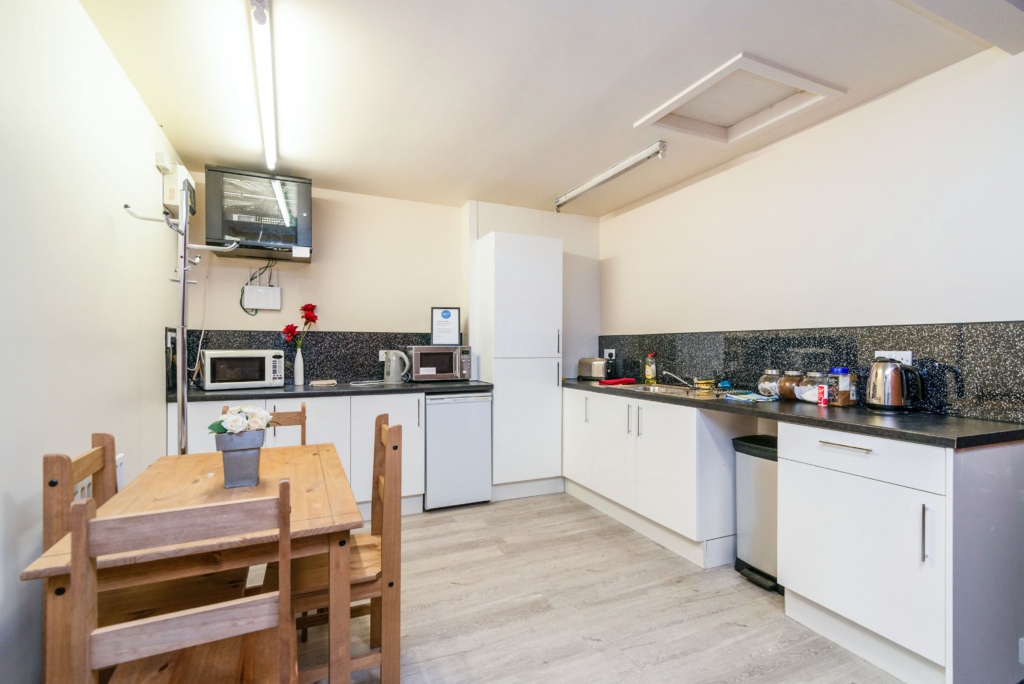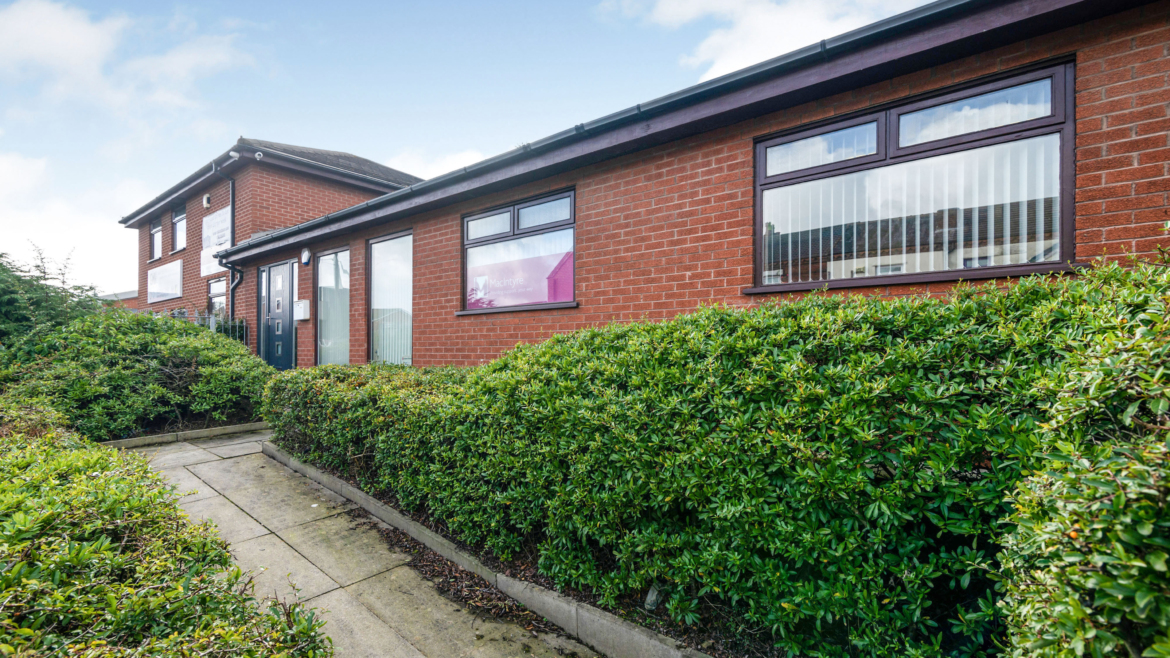


Services
We understand that all mains’ services are available to the property including a gas fired central heating system with wall mounted panel radiators.
Energy Performance Certificate
Available on request.
Rates
Full details available on application.
Tenure
The property is owned long leasehold subject to an annual ground rent of £4,500.
Further details on application.
Tenancies
The property is let to multiple office tenants of various professions and currently yields a gross monthly rent roll of £3,505 (£42,060/annum)
Tenancy and Rent Schedule available on request.
FOR SALE
Modern two storey main road fronted business centre / office property.
2,788 sq. ft (259 sq. m)
DOWNLOAD PROPERTY DETAILS HERE
- Modern detached two storey business centre/office
- Range of offices / Car parking spaces
- Meeting rooms and complimentary facilities including reception area, fully fitted kitchen, storage rooms, and Wc’s
- 1.5 miles from Junction 25 of the M6 Motorway
Location
The property is located fronting directly onto Wigan Road at its’ junction with Oak Street in the Bryn district of Ashton-in-Makerfield in an established commercial/business area populated with most of the usual suburban facilities.
Approximately 1 mile from Ashton-in-Makerfield town centre to the south and approx. 1.5 miles from Junction 25 of the M6 Motorway. Also close to the A580 East Lancs Road and Haydock Island.
Description
The property is a modern detached two storey business centre/office building which is of brick construction with a tiled pitched roof and fully installed UPVC double glazing throughout.
Providing accommodation over ground and first floors Lesscent House now accommodates 12 individual office rooms, together with complimentary and ancillary facilities including reception area, fully fitted kitchen, storage rooms, and Wc’s. The accommodation is well specified throughout to provide a modern and professional environment.
Externally there is private car parking for 7 motor vehicles and there is plenty of on street free parking nearby.
An inspection of the property is highly recommended to fully appreciate the opportunity on offer.
An inspection is highly recommended.
Floor Size
The property in total extends to a gross internal floor area of some 4,571 sq ft as follows:
| Ground Floor | 2,037 sq. ft (189 sq. m) |
| First Floor | 751 sq. ft (70sq. m) |
| Total | 2,788 sq. ft (259 sq. m) |
Viewing
By prior appointment with the Sole Agents Mark Warburton Properties LLP M: 07769 970244




