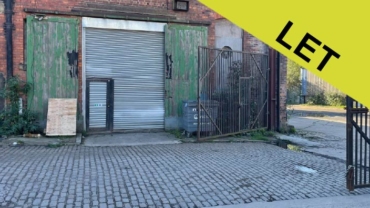










Services
We understand that all mains’ services are available to the properties.
No 48 and 50 has a gas fired hot air blower serving the warehouse area. Both number 46 and numbers 48 and 50 have a gas fired central heating installation with panel radiators.
Energy Performance
Available on request.
Rates
Rateable Value £42,000
Lease Terms
46 Stocks Street:
Held under a 5-year lease commencing 1November 2024 to 1 November 2029. Current rent £25,000/annum rising to £30,000/annum on 1November 2025
48 and 50 Stocks Street:
Held under a 5-year lease commencing 9 August2024 to 9 August 2029. Current rent £50,000/annum. This lease contains a tenants break on 9 August 2026.
Each area affords great flexibility and the opportunity to provide a longer-term commitment, subject to landlords consent.
Anti Money Laundering
Under Anti Money Laundering Regulations two forms of identification and confirmation of the source of funds will be required from any intending tenant.
TO LET
(By Assignment or Sub Letting)
WAREHOUSE & WHOLESALE SPACE WITHSHOWROOMS AND OFFICES
9,923 sq. ft (922 sq. m) – (Subdivision available)
- Two adjacent and connected areas with good rear loading and fit out
- Two separate lets available of 3,912 sq. ft and 6,011 sq. ft
- Flexible opportunities
Description
The available floorspace comprises the ground floor areas of numbers 46, 48 and 50 Stocks Street which is a substantial warehouse and office building providing warehouse and whole-sale/showroom and office accommodation in two adjacent interconnected bays running front at Stocks Street and rear to a private loading yard and car parking area.
The property is of steel portal frame construction with full height two skin brick elevation walls, a solid concrete floor throughout and a pitched and insulated lined roof incorporating translucent roof panels.
The main warehouse areas form part of number 48 and 50 Stocks Street. These provide good quality open plan and secure storage space over two main bays with an eaves height of approx.15ft and an apex height of approx. 19ft. Access into the warehouse is through a rear loading door(13 ft high by 12ft 6ins wide).
The front aspect of number 48 and 50 provides showroom, storage and office space with a staff kitchen and adjacent w/c facilities.
Number 46 Stocks Street provides showroom, storage and office space which is fitted out to a good standard with carpeting and suspended ceilings.
An inspection of the property is highly recommended
Location
The property is located on the popular and established Stocks Street at its junction with Broughton Street in the Cheetham Hill district of Manchester and sited less than 1mile north of the city centre. The area is popular with the wholesale trade.
Fronting directly onto the Stocks Street at the Broughton Street corner the property is very close to and visible from the main A665 Cheetham Hill Road. It is therefore very well placed for access to the city centre, the general business district, and the regional infrastructure.
Floor Size
The property extends to a total combined gross internal floor area of 9,923sq. ft as follows:
| Area | SQ.FT | SQ.M |
| 46 Stocks Street | 3,912 | 363 |
| 48 & 50 Stocks Street | 6,011 | 558 |
| Total | 9,923 | 922 |
Viewing
By prior appointment with the Sole Agents:
Mark Warburton Chartered Surveyors
T: 07769 970 244
E:mark@mwproperty.co.uk





