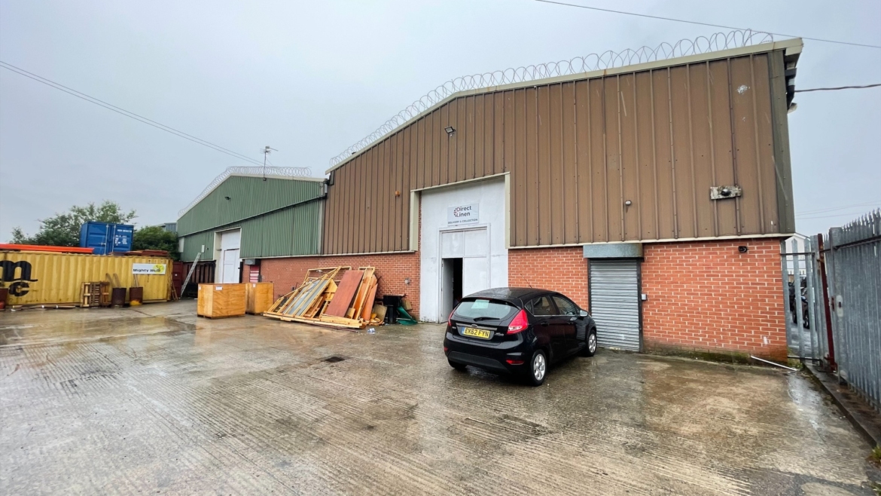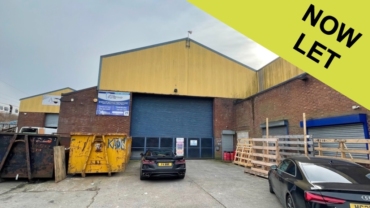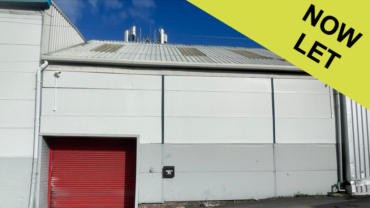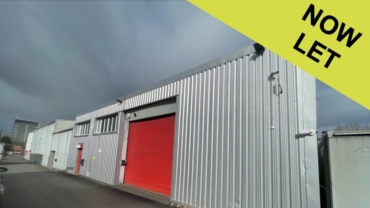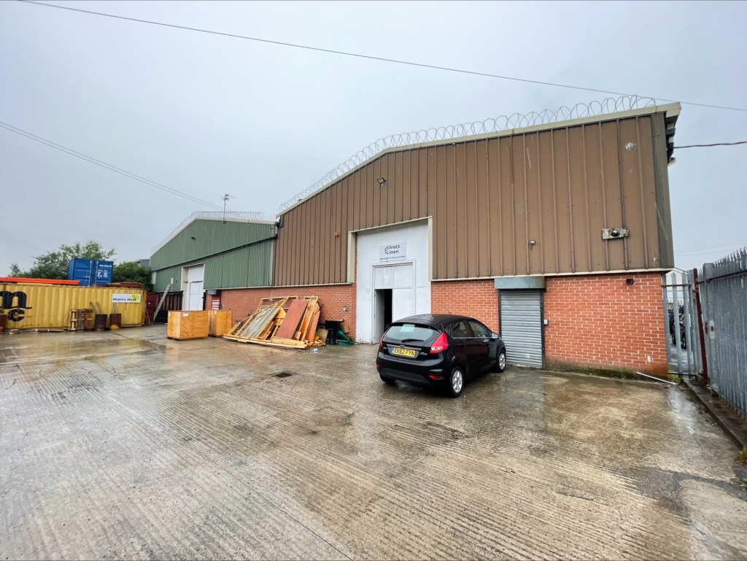
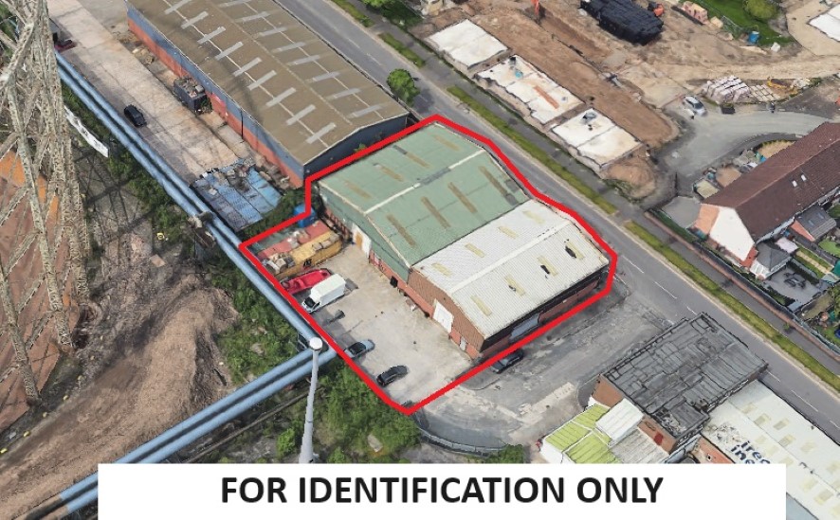
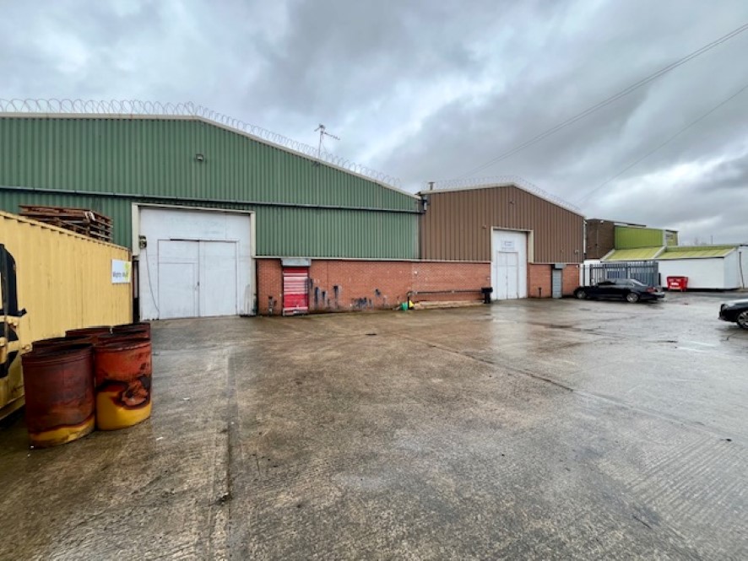
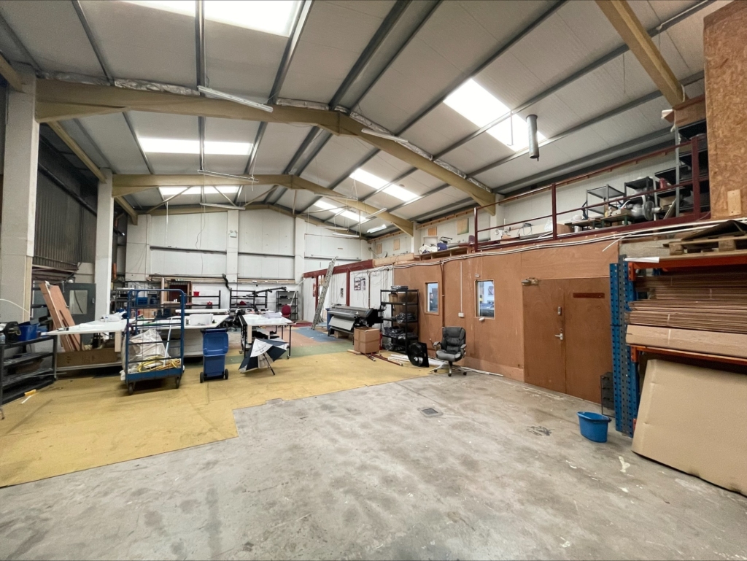
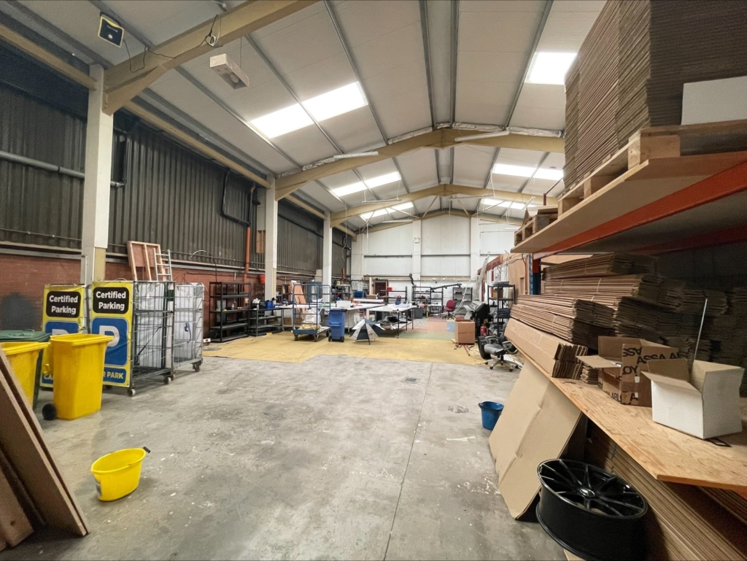
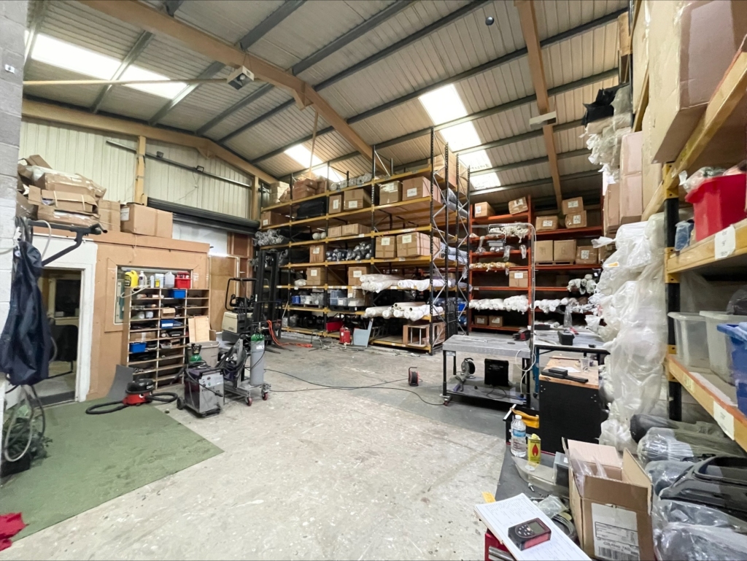
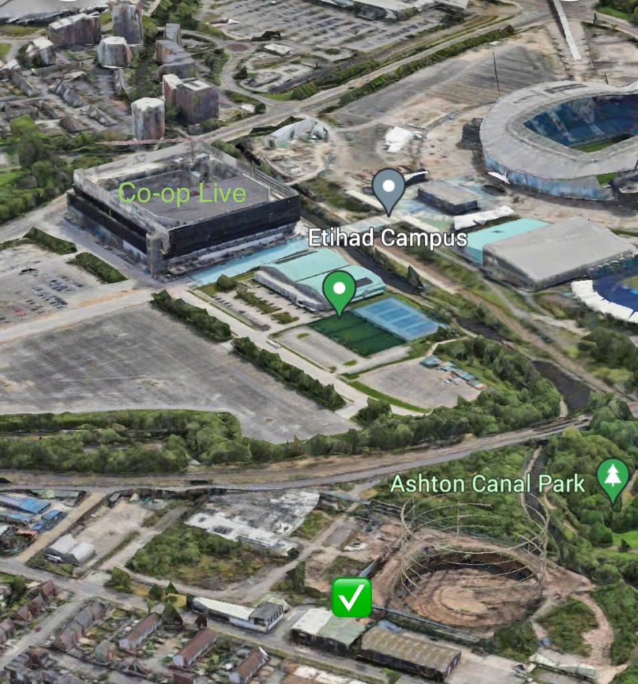
Services
We understand that all mains’ services are available including a three-phase electricity supply.
Lighting is provided by a mixture of sodium down lighter units and fluorescent tubes and heating is provided by gas fired hot air blowers.
The property is also fully alarmed.
Energy Performance Certificate
Available on request.
Rates
Rateable Value £41,750
Terms
The property is available To Let under the terms of a new full repairing and insuring lease for a period to be agreed
Rent £70,000/annum, exclusive
Anti Money Laundering
Under Anti Money Laundering Regulations two forms of identification and confirmation of the source of funds will be required from any intending tenant.
TO LET
MODERN SINGLE STOREY WAREHOUSE / INDUSTRIAL PREMISES WITH SECURE LOADING YARD AND CAR PARKING
9,599 sq. ft (892 sq. m) including mezzanine storage, offices, and facilities of 1,710 sq. ft (159 sq. m)
- Secure and very well located on fringe of Manchester city centre
- Good off street loading facilities and on-site car parking
- Rare warehousing opportunity close to city centre
Description
The property is a modern single storey warehouse/industrial building on a secure site backing onto and visible to Bradford Road
Comprising two interconnected steel portal framed units the construction is of half brick and half-clad external elevations with a blockwork inner leaf to half height and solid polished concrete floors throughout. The units have pitched roof forms incorporating translucent panels and afford a height at the eaves of 18 feet and a height at the apex of 22 feet.
Externally the property sits in a large secure and gated estate and the site provides a substantial number of car parking spaces.
The property has been accommodated with some mezzanine offices and storage elements. Comprising two bays access is afforded at the front via aluminium roller shutter doors (14ft 6ins high by 11ft 6ins wide).
The bays are in the main open plan in layout and afford very good quality floorspace suitable for various uses, subject to consent. Bay 1 (right) has a partitioned office/workroom area with upper mezzanine storage, office and Wc. Bay 2 (left) has a two-storey office and storage area with some mezzanine storage and Wc facilities.
Externally there is a dedicated and secure loading yard to the front which also accommodates car parking facilities and access to this is via a private roadway leading directly off Bradford Road.
Location
The property is prominently located on Bradford Road on the east side of Manchester in a well-established industrial and commercial area less than 5 mins driving distance from Manchester city centre.
The property is very close to the Etihad Campus, the Co-op Live Venue, and the long-established Briscoe Lane industrial area.
It is well served by the local roads with the A6010 Hulme Hall Lane being with 100 yards of the property and this leads across the northern fringe of the city centre towards the A62 Oldham Road and A662 Ashton New Road which link Manchester with the regional road network.
Floor Size
The property extends to a total gross internal floor area of 9,599 sq. ft as follows:
| Bay 1 (Right): | 13,918 sq. ft (1,293 sq. m) |
| Footprint | 3,356 sq. ft (311 sq. m) |
| Mezzanine | 1,166 sq. ft (108 sq. m) |
| Bay 2 (Left): | |
| Footprint | 4,533 sq. ft (422 sq. m) |
| Mezzanine | 544 sq. ft (51 sq. m) |
| TOTAL | 9,599 sq. ft (892 sq. m) |
Viewing
By prior appointment with the Sole Agents Mark Warburton Properties LLP M: 07769 970244 / E: mark@mwproperty.co.uk


