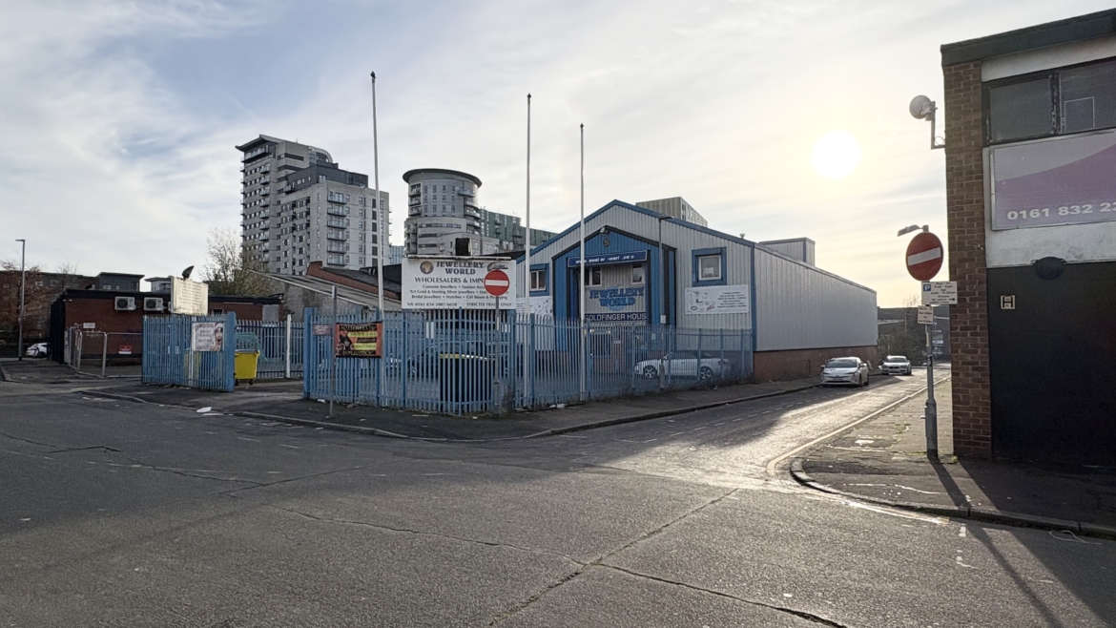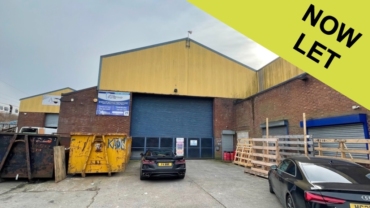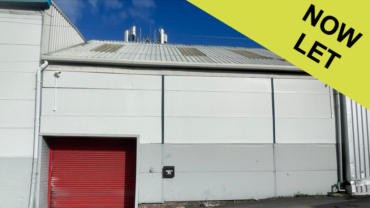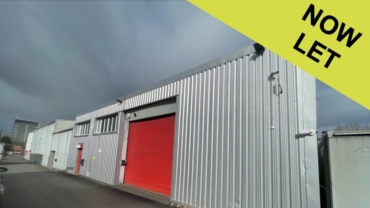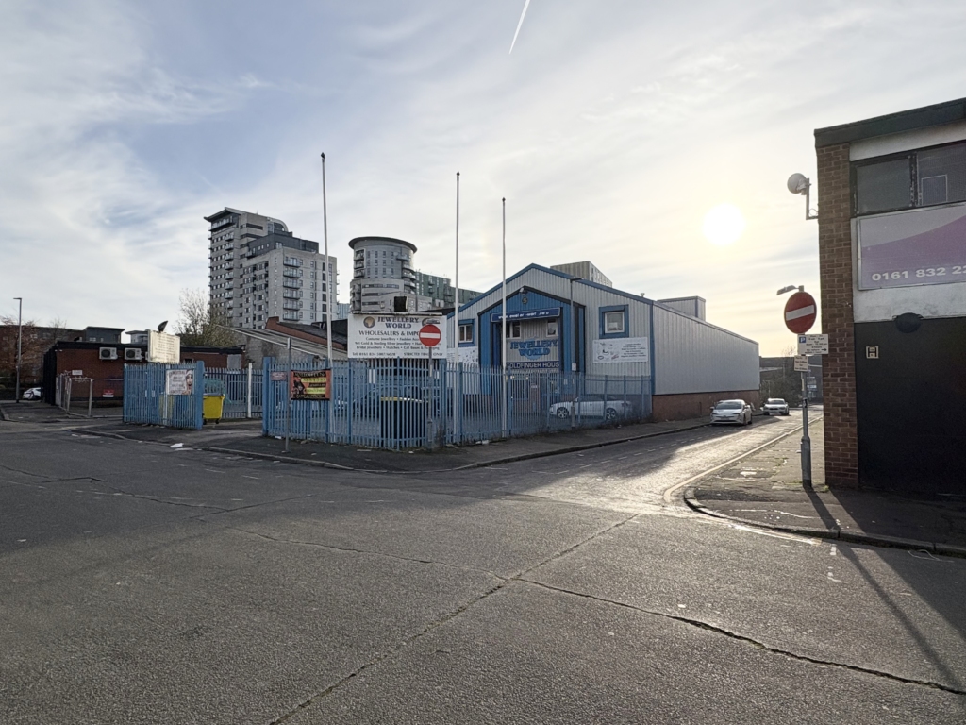
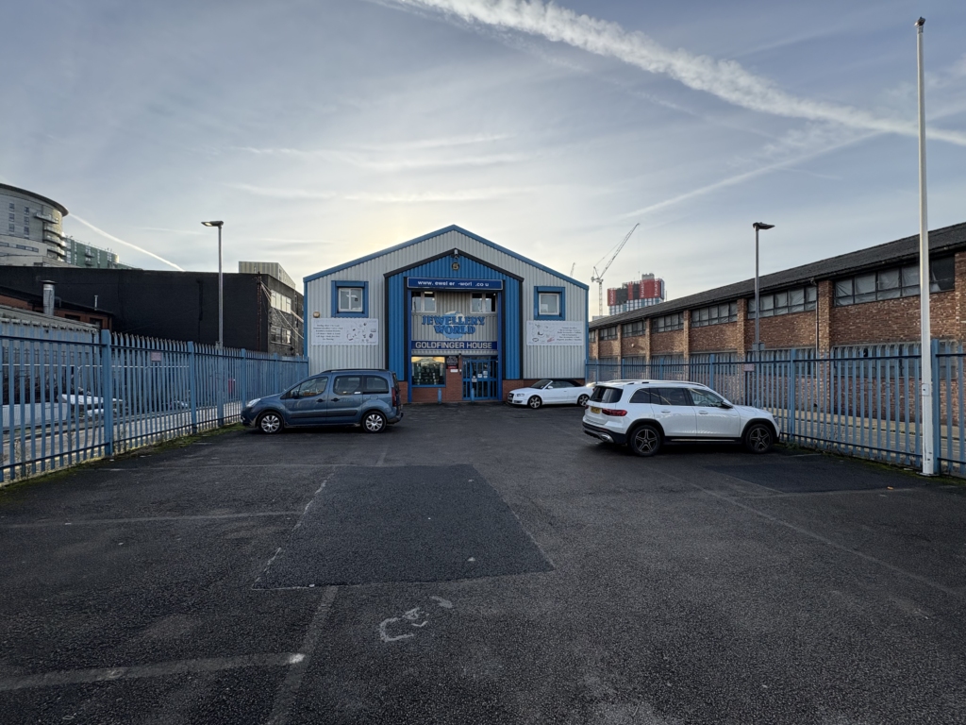
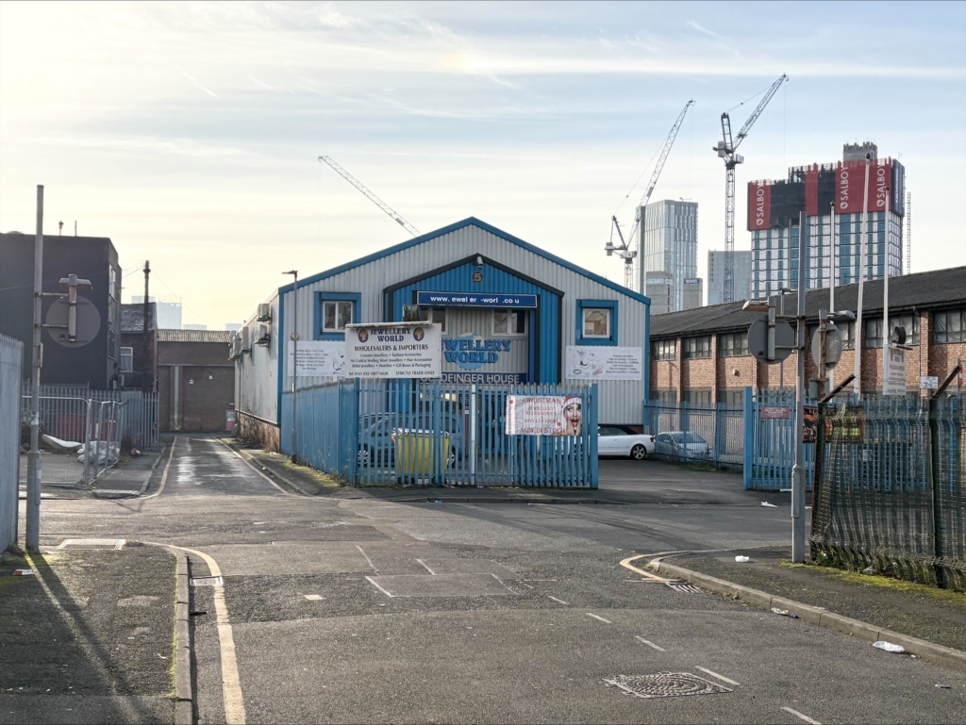
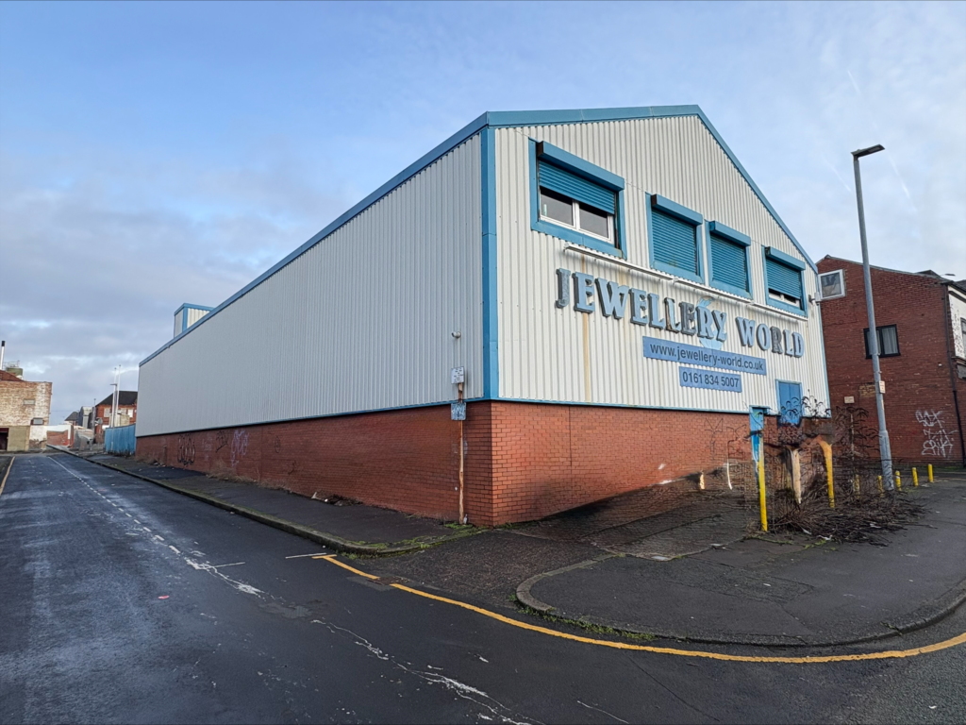
Services
The property has gas, electricity, water, and mains drainage connections.
Heating in the warehouse areas is via gas fired hot air blowers and, in the offices, etc areas a gas fired central heating system with wall mounted radiators.
There is a goods/passenger lift between ground and first floor (500KG/6 persons) and a full CCTV installation and intruder alarm.
Further details on application.
Location
The property is in the heart of the Cheetham Hill wholesale district. It is well positioned fronting directly onto Chatley Street close to the junction with the main A665 Cheetham Hill Road.
Chatley Street lies on the northern fringe of Manchester city centre and the property enjoys a good position close to the AO Arena, Victoria Station, and The Manchester College City Campus in a part of the city which has and is changing rapidly with a host of commercial and residential developments plans in process and in the pipeline.
The area is long established and popular with the wholesale/fashion/cash and carry trade.
At the current time there is an increasing number of commercial and residential activity in the area given the proximity of the rapidly growing Manchester city centre boundary.
Anti Money Laundering
Under Anti Money Laundering Regulations two forms of identification and confirmation of the source of funds will be required from any intending purchaser.
FOR SALE
15,516 sq ft
- Very well located
- Just off the A665 Cheetham Hill Road
- and close to Manchester city centre
- Own private car parking for 18 cars
- Good mix of accommodation
- Goods/passenger lift
- Rare Freehold purchase opportunity
Description
Goldfinger House is a substantial and detached two storey wholesale warehouse/showroom building with a small area of mezzanine storage accommodated within the roof space.
The building is of reinforced concrete frame construction with concrete floors and a pitched steel decked roof and brick and block walls which have an external clad finish.
All windows are of Upvc and are double glazed and there is an aluminium frame display frontage to Chatley Street. All windows have electrically operated security shutters. Internally the property provides a very good mix of accommodation with the ground floor having a dedicated reception area, secure goods display room with walk in safe room, a large open plan showroom with customer check out areas and to the rear storage and loading bay area which is accessed from Lord Street which runs at the back of the property. The first floor provides open plan storage/display space with front facing offices to Chatley Street and rear facing office and mailing room to Lord Street. The offices have ladies and gents Wc facilities and a staff welfare/canteen.
A small access stair within the first floor provides access to an area of mezzanine storage accommodated within the roof space of the property.
Externally there is a fenced and gated secure car park accessed from Chatley Street. This can accommodate 16 cars and there is a small area at the rear which can accommodate a further 2 cars.
An inspection of the property is wholeheartedly recommended to appreciate the opportunity on offer.
Energy Performance
Available on request.
Site Area
15,516 sq ft (1,442 sq m)
Tenure
Freehold
Viewing
Mark Warburton Properties LLP M: 07769 970244
Note: Given the nature of the sale we respectively request that all viewings are arranged directly with Mark Warburton. No access to the site will be available without prior arrangement nor unaccompanied.


