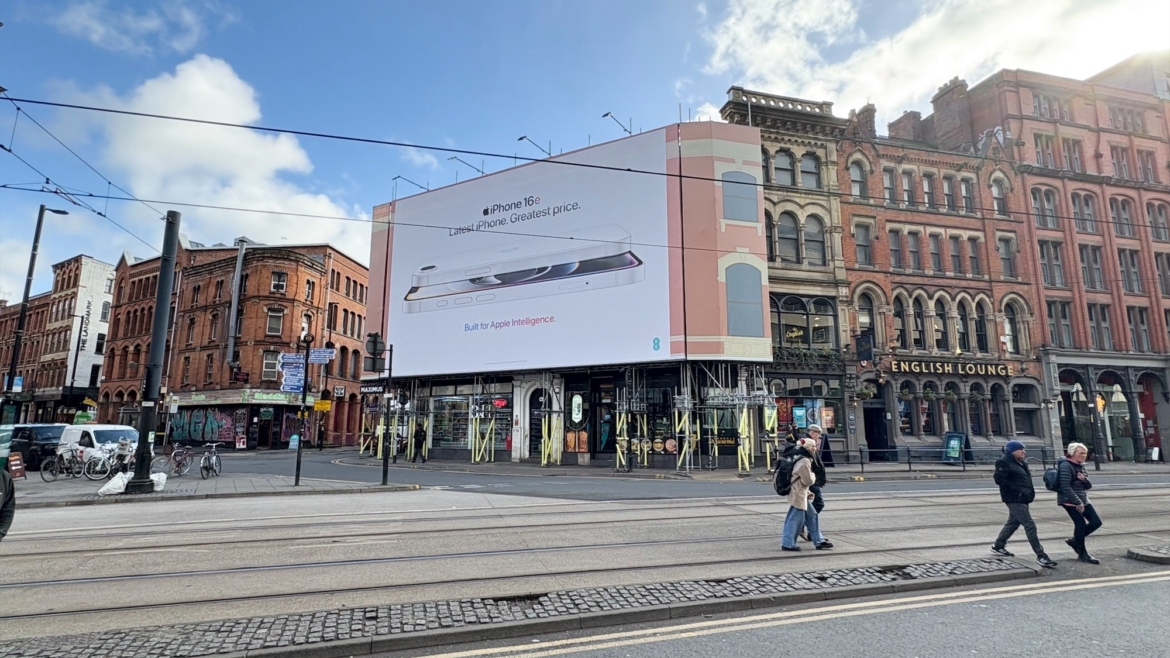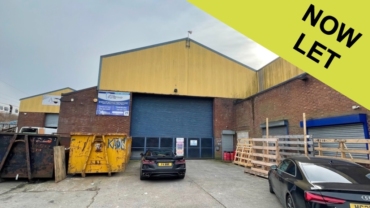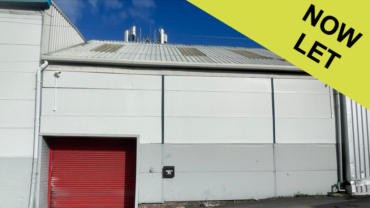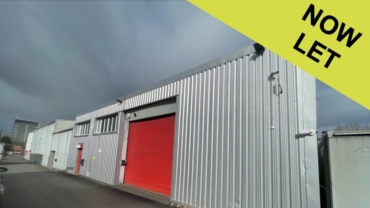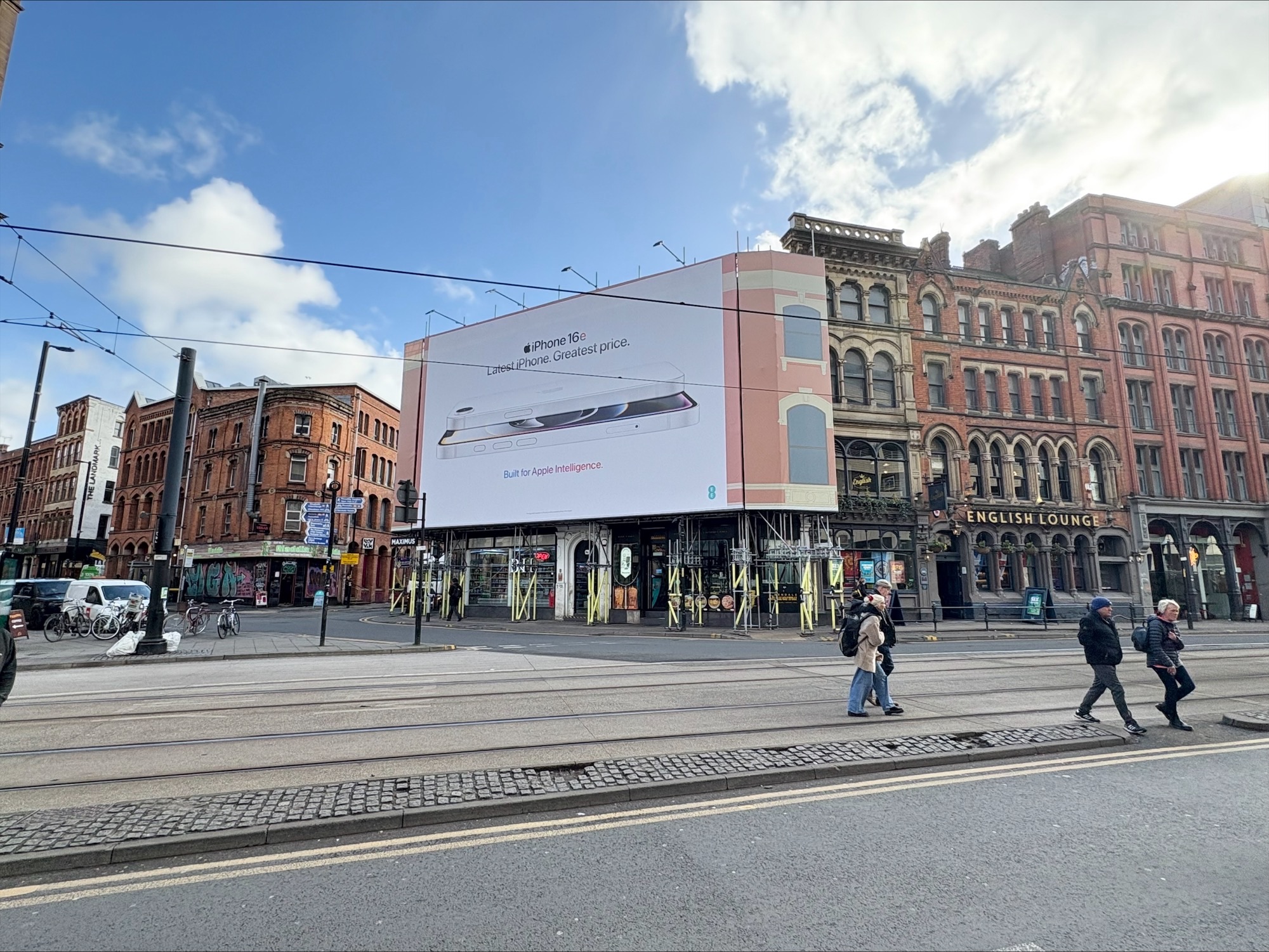
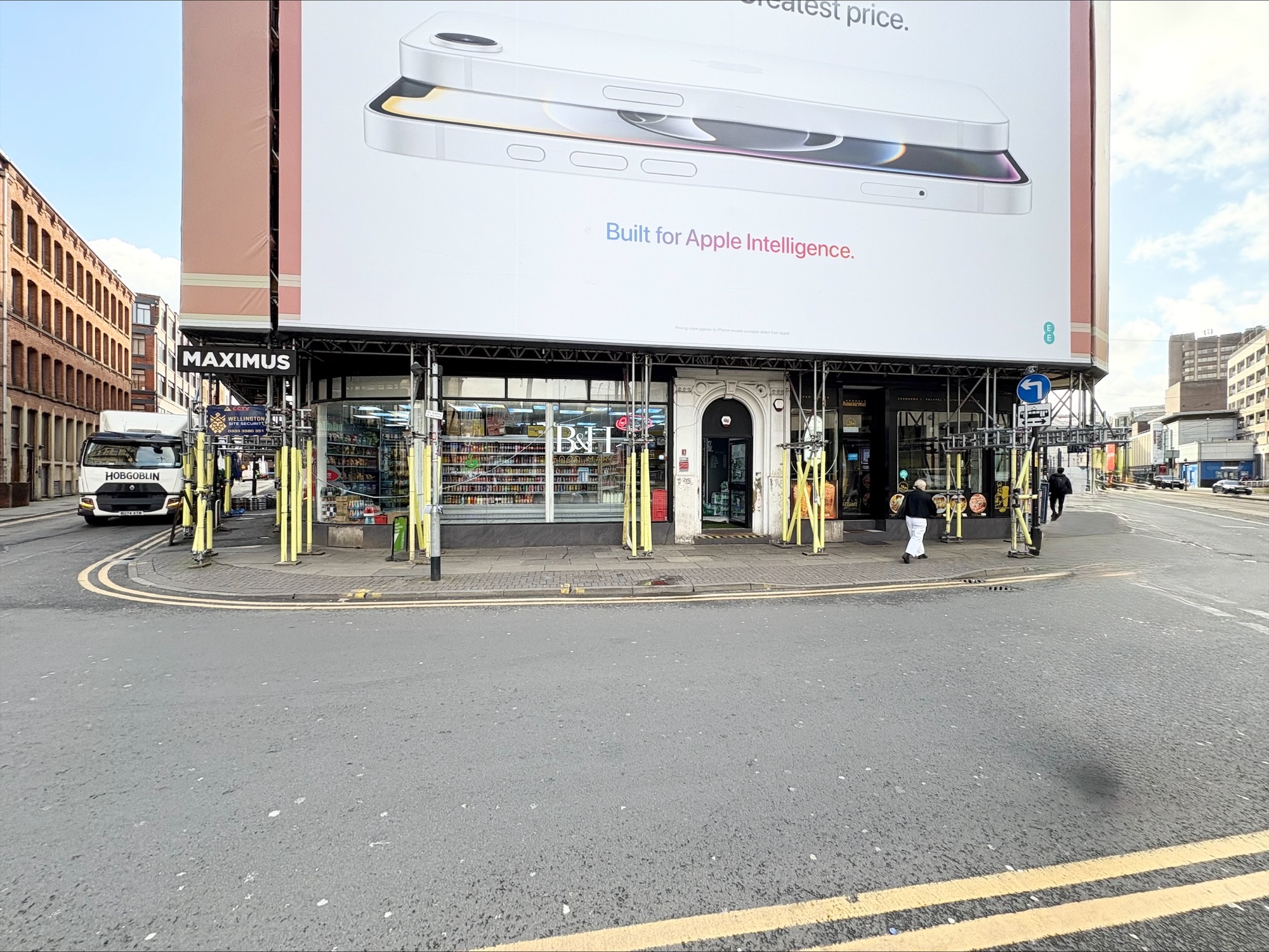
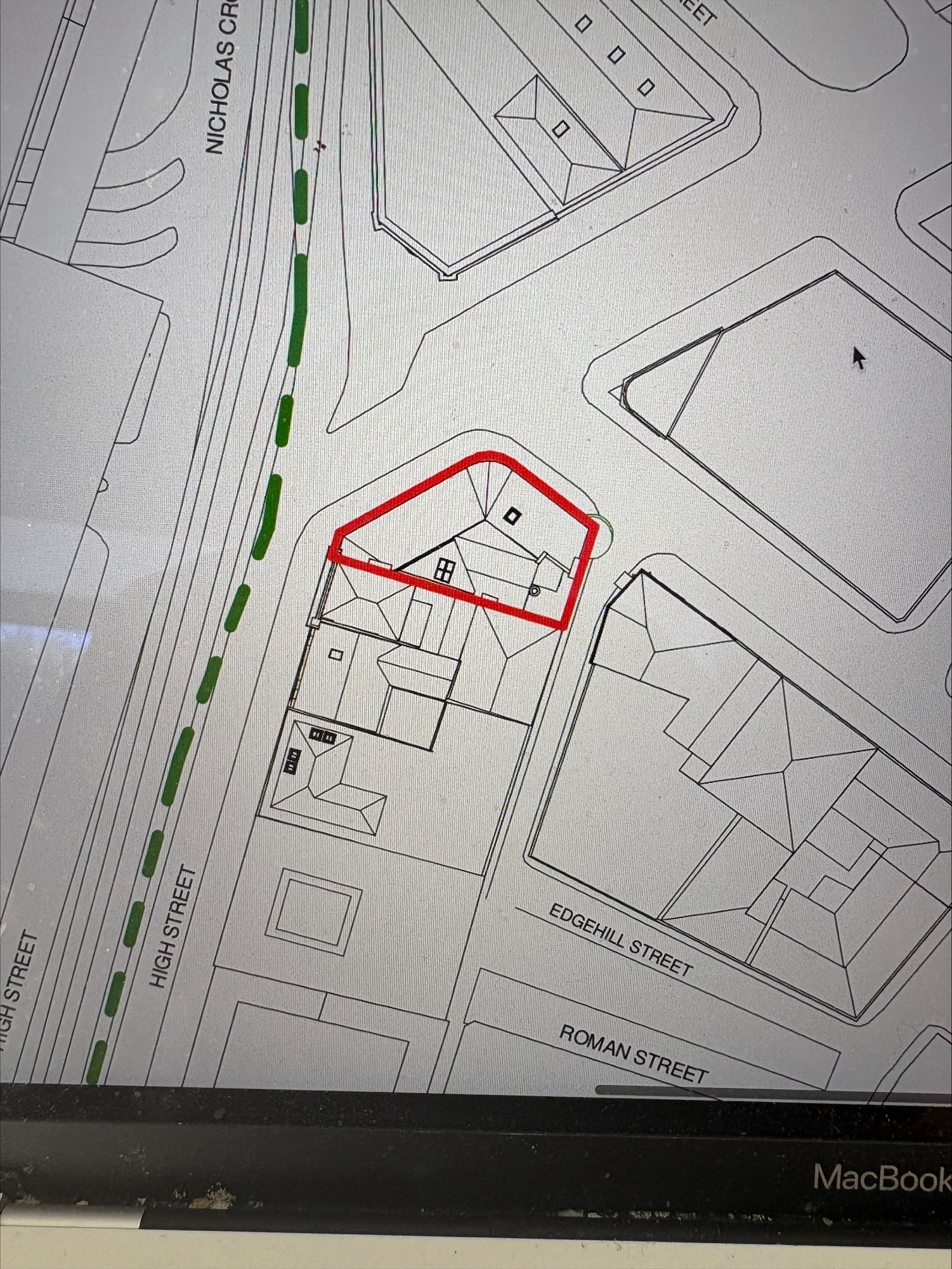
Services
We understand that all mains’ services are available.
Terms
The property is offered for sale at £4.5m plus VAT.
Tenancies
The property is let to three tenants as follows:
Ground Floor:
Unit 1
Lease with 6 years remaining at £55,000/annum plus vat.
Unit 2
Lease with 6 years remaining at £29,000/annum plus vat.
Upper Floors, Part Ground & Basement:
Agreement to Lease for 10 years at £346,500/annum plus vat.
Further occupancy details on application.
Anti Money Laundering
Under Anti Money Laundering Regulations two forms of identification and confirmation of the source of funds will be required from any intending purchaser.
FOR SALE
Confidentially Available
6,072 SQ. FT (564 SQ. M)
- Excellent well-established location
- Very rare capital growth opportunity
- Well established tenant covenants
Description
The property is a substantial Victorian built former commercial warehouse of brick construction with a pitched slate roof providing floorspace over ground, first and second floor levels together with some basement areas.
The ground floor is currently arranged as two retail outlets one currently trading as a restaurant and the other as a food market.
The upper floors have recently been granted planning consent (ref 138110/FO/2023) for the conversion to a 33 bed hotel.
Further specific details on application.
Location
Unit 1A is located in an established industrial and commercial area at the junction of Astor Road and Eccles New Road (A57) in the Salford district of Manchester close to Trafford Park and Eccles.
Please refer to below Location Map showing the location position.
Floor Area
The property extends to a floor area of some 6,072 sq ft split more or less equally over each of the four floors.
There is basement storage in addition.
Expression Of Interest
By prior appointment with joint agents:
Mark Warburton Chartered Surveyors Properties
M: 07769 970244
E: mark@mwproperty.co.uk


