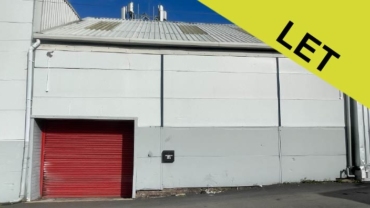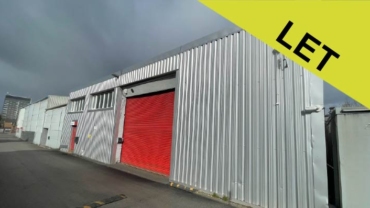
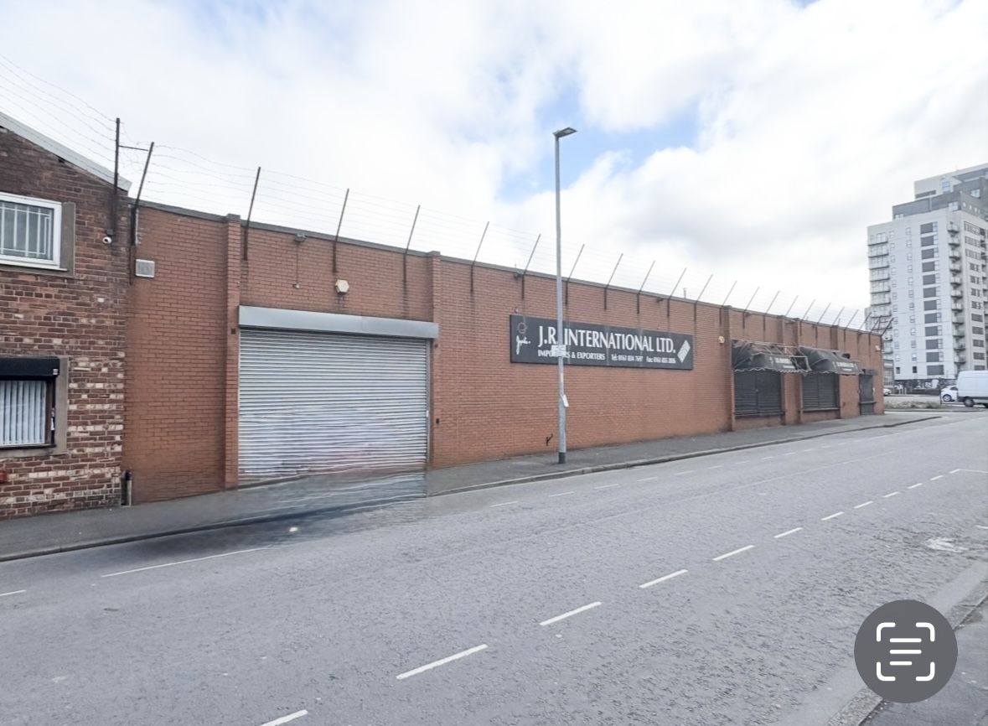
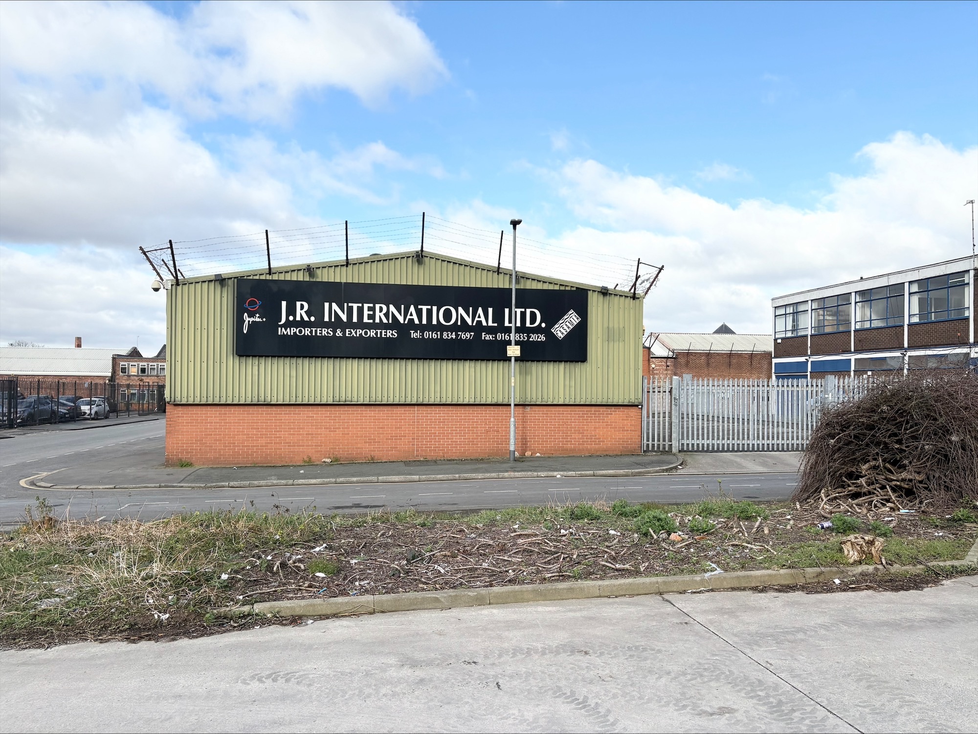
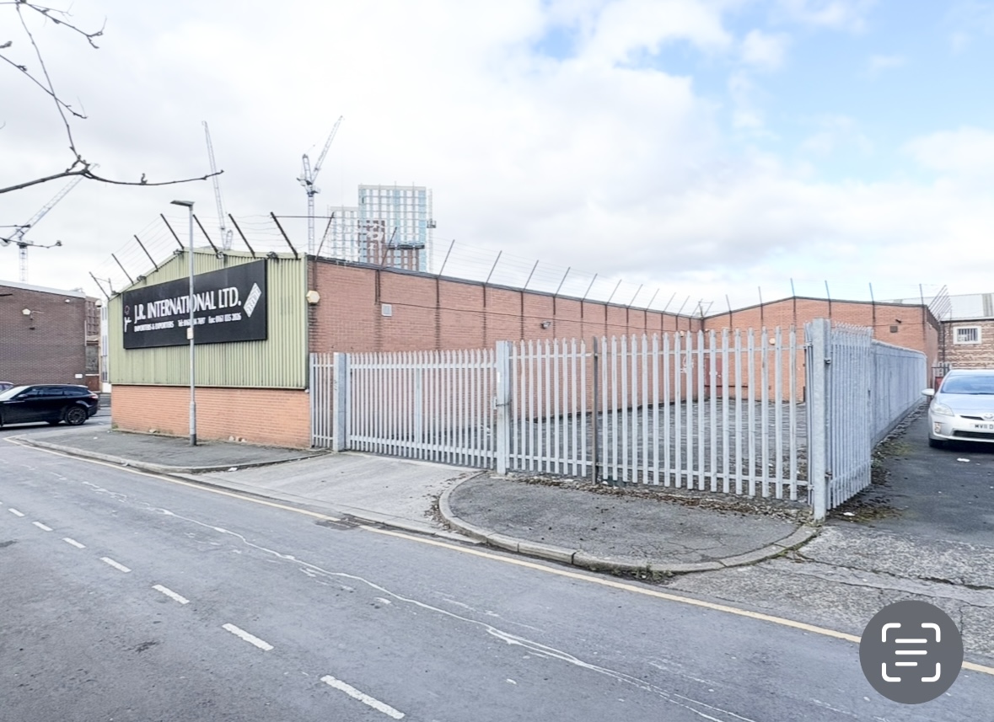
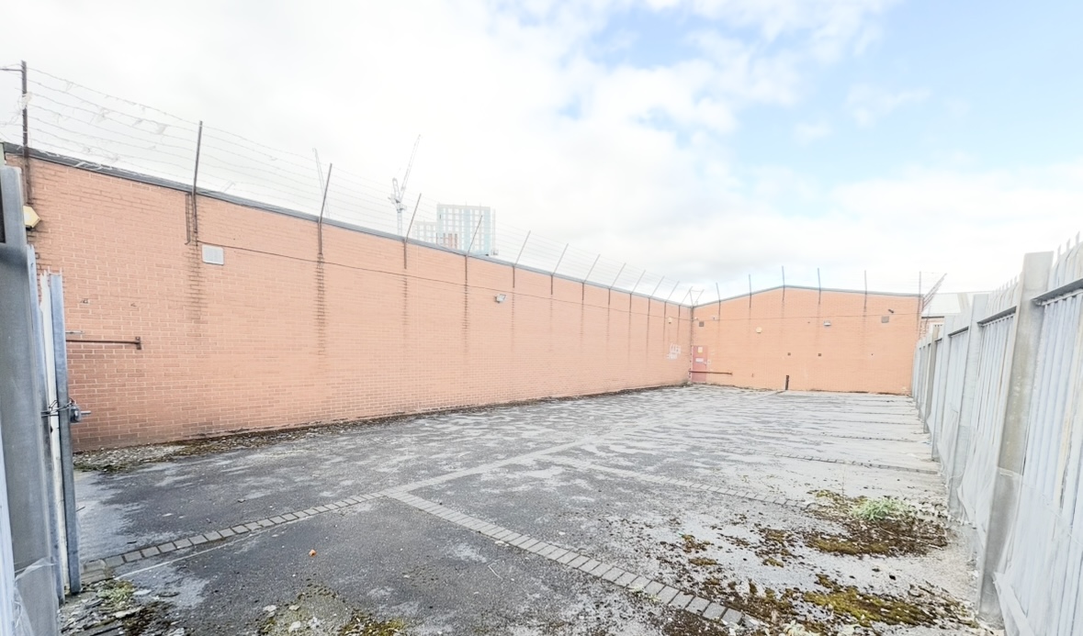
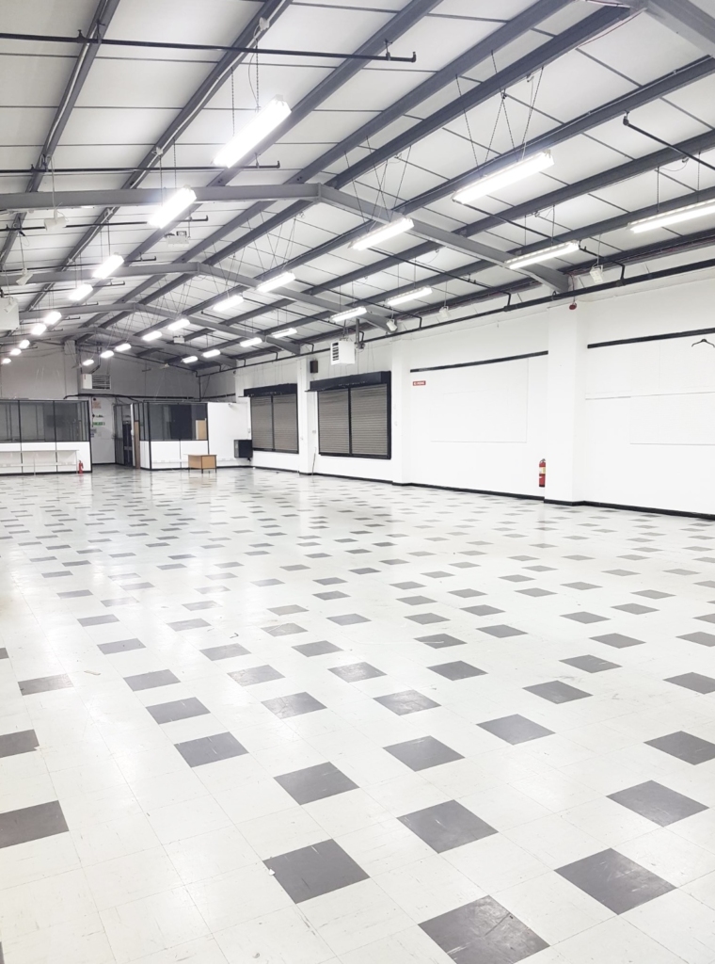
Services
We understand that all mains’ services are available at the property.
Energy Performance
Available on request.
Rates
Rateable Value £23,500
Lease Terms
The property is available on the basis of a new lease full repairing and insuring lease for a term to be agreed.
Rent £60,000/annum.
Anti Money Laundering
Under Anti Money Laundering Regulations two forms of identification and confirmation of the source of funds will be required from any intending tenant.
LET
PROMINENT AND WELL-LOCATED SINGLE STOREY WAREHOUSE BUILDING
7,944 sq. ft (738 sq. m) – Including Mezzanine Level of 1,522 sq.ft (141 sq.m)
- Excellent position on fringe of Manchester city centre
- Visible off the main A665 Cheetham Hill Road
- Display frontage and private car parking and loading to rear
- Alternative use potential (subject to consents)
Description
The property is a single storey steel portal framed warehouse with brick elevations, a pitched and lined roof and a solid concrete floor which has been finished with vinyl tiles. The main part of the building is predominantly open plan in layout with the warehouse having an eaves height of approx. 16 feet..
From Carnarvon Street there is loading into the warehouse and separate customer access leading into a small reception through to a range of partitioned offices. Within the warehouse there is a kitchen and wc facilities and a good mezzanine at the rear which provides further storage accommodation.
The property has its own dedicated private car park and loading area at the rear which is accessed directly off the adjacent Elsworth Street.
An inspection viewing of the property is very much recommended.
Location
The property occupies an excellent position on Carnarvon Street close to and visible from the busy A665 Cheetham Hill Road, on the fringe of Manchester city centre. It is close to the Green Quarter, AO Arena, Victoria Railway Station, and The Manchester College.
In recent years the area has become more and more popular with the wider business community with incoming leisure uses, café, restaurant, professional (solicitors, accountants, medical practitioners) and service industry operators moving in amongst various others.
Floor Size
The property extends to an overall gross internal floor area of some 7,944 sq. ft made up as follows:
| Area | SQ.FT | SQ.M |
| Ground Floor Warehouse | 6,422 | 141 |
| Mezzanine Floor | 1,522 | 738 |
| Total | 7,944 | 738 |
Viewing
By prior appointment with sole agent:
Mark Warburton Properties LLP M: 07769 970244



