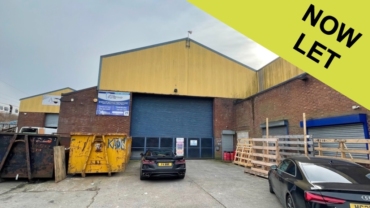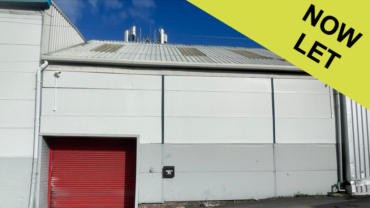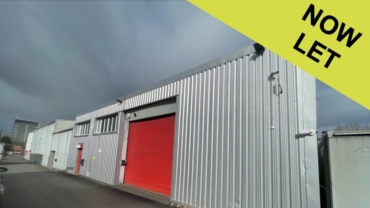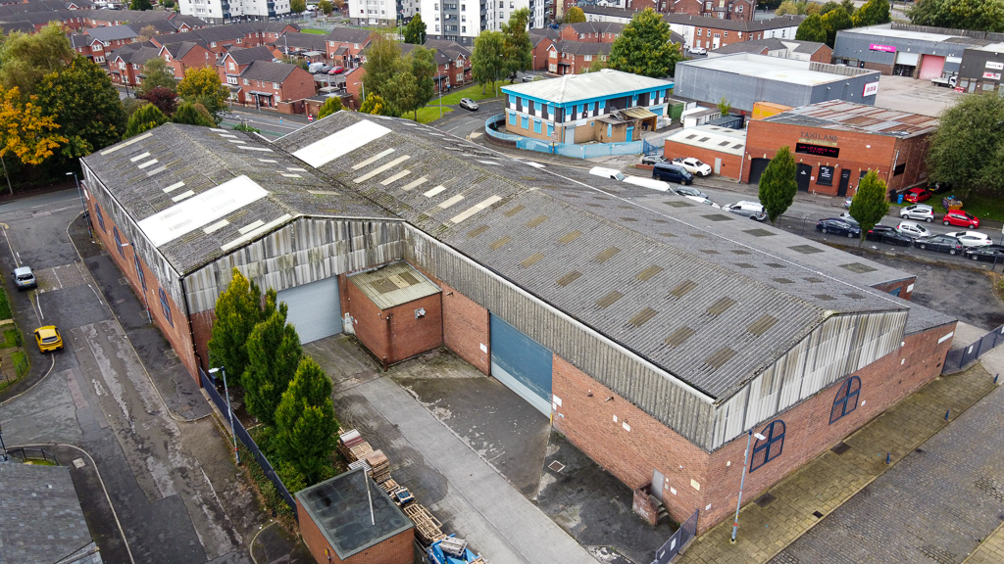





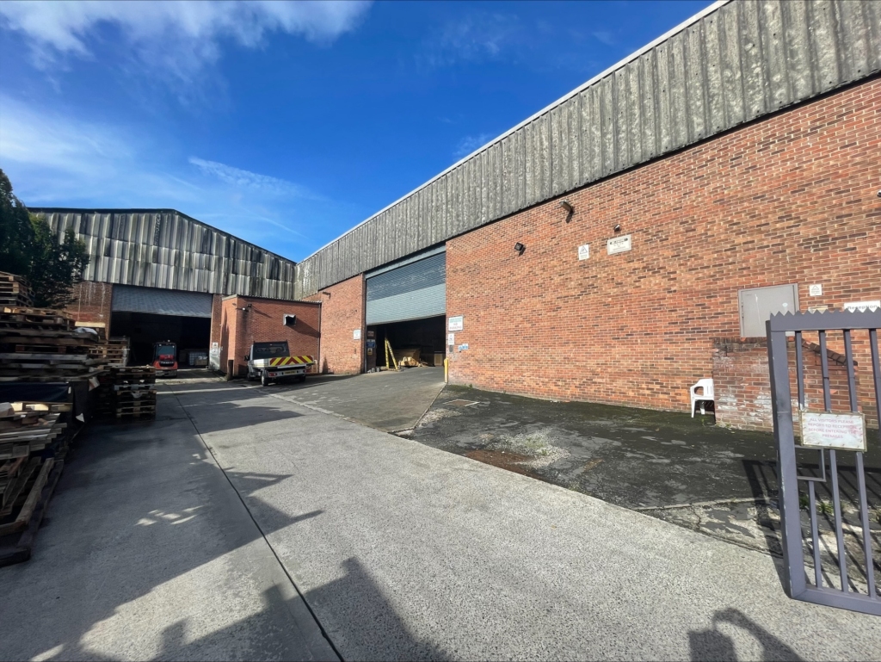
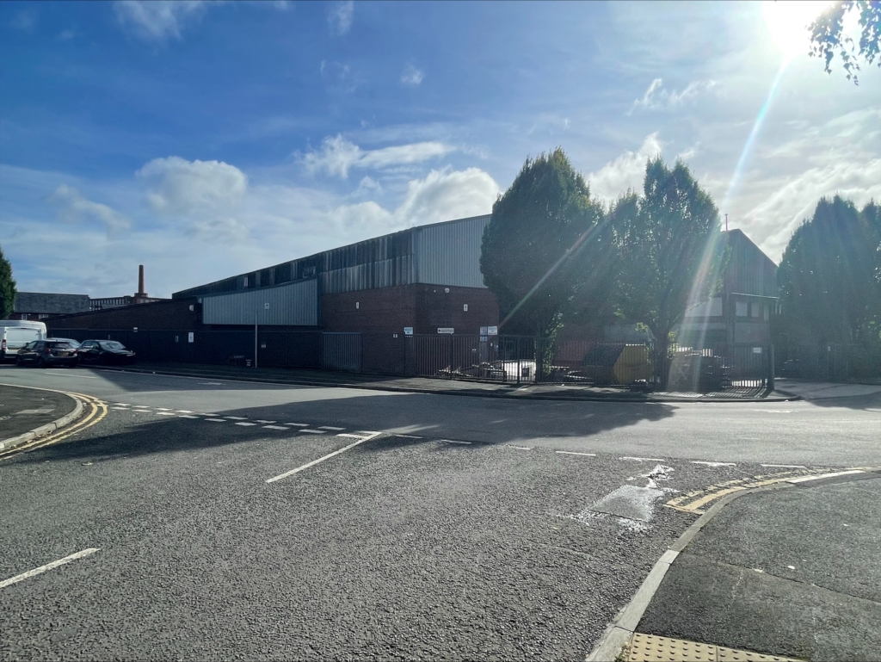
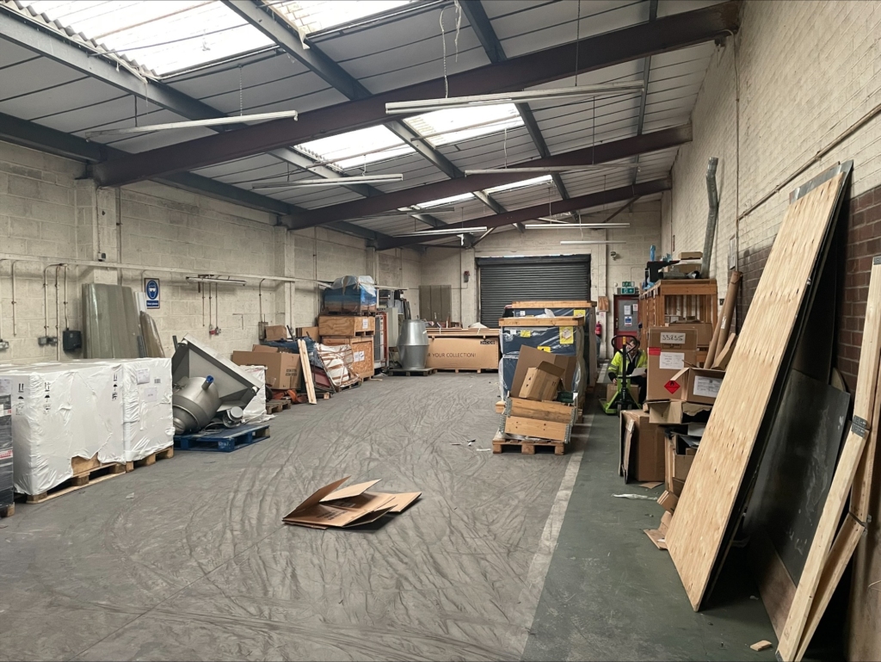
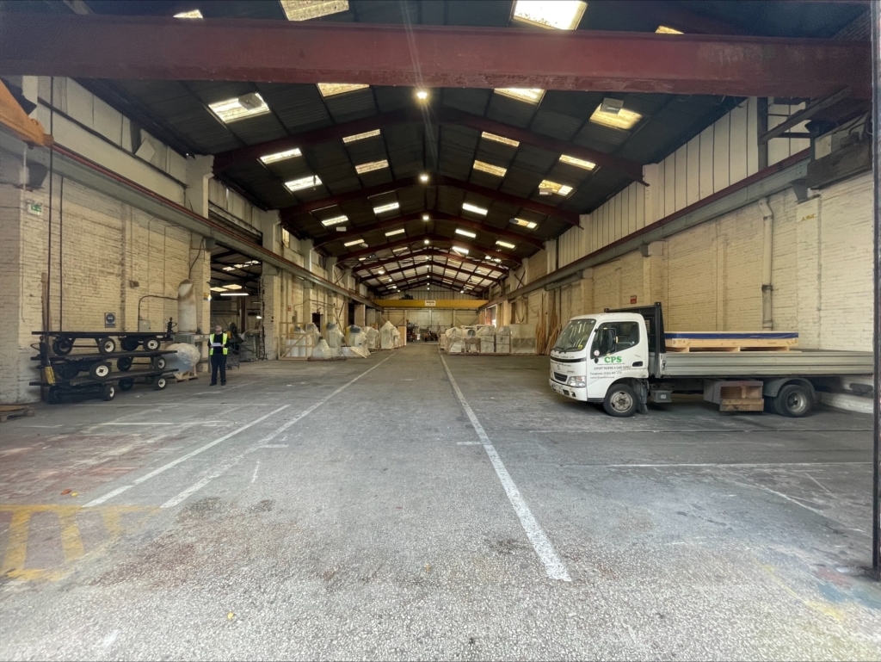

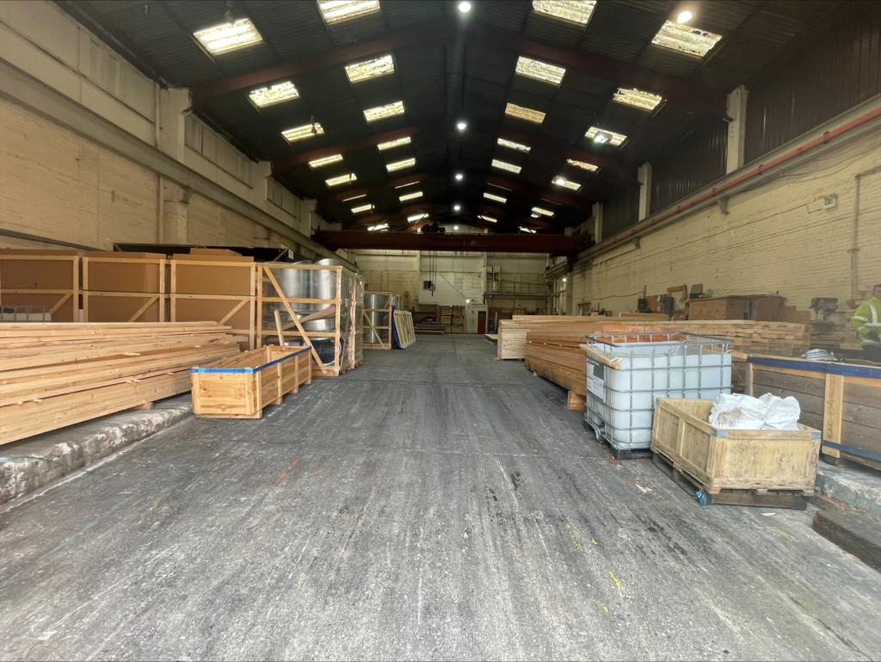
Services
We understand that all mains’ services are available to the property including a substantial 3 phase electricity supply from an owned substation.
The property has both strip fluorescent lighting and newly installed high level LED units and is also fully alarmed.
Energy Performance
Available on application.
Rates
Rateable Value £80,000
Tenure
The property is owned long leasehold for a term till 2089 (65 years unexpired) and the Title is subject to an annual ground rent of £725.
Price
£1.75m, subject to contract.
Anti Money Laundering
Under Anti Money Laundering Regulations two forms of identification and confirmation of the source of funds will be required from any intending tenant.
SOLD
SUBSTANTIAL SINGLE STOREY INDUSTRIAL/WAREHOUSE BUILDING WITH TWO STOREY OFFICES, LOADING YARDS AND PRIVATE CAR PARKING
30,265 sq. ft (2,812 sq. m) – on a site of 1.04 acres, or thereabouts
- Rare purchase opportunity.
- Significant open plan, clear and high eaves height floorspace.
- Two good-sized off-street loading areas and staff car parking.
- South of Ashton-under-Lyne town centre.
- Site area 1.04 acres, or thereabouts
- Gantry craneage and own site electricity sub station.
- Adjacent to Manchester Road and approx. 1 miles to Junction 23 of the M60 Motorway.
Description
Portland House is a substantial single storey industrial/warehouse building with two storey offices, two good-sized off-street loading yards and a private off-street staff and customer car park
The building is effectively formed in three principal industrial/warehouse bays with a two-storey office element at the Margaret Street elevation.
The construction is of steel portal frame to the Main Bay and Saw Bay element and steel mono pitched frame construction to the Case Making element.
The floor is of solid concrete throughout, and the walls are all brickwork to the external leaf and blockwork to the inner leaf and have an external façade to the upper levels of part steel cladding and part asbestos cement sheeting. The roof is mainly surfaced in the original asbestos cement decking. Several of the roof bays have been underdrawn with insulation panels and all incorporate translucent daylight panels. Each of the bays is in effect open plan clear floorspace with the two storey offices providing a range of general and cellular areas, storage and facilities. There are two portacabin offices within the Case Making Bay.
The Main Bay has a working height of approx. 26ft 6ins. It has two main loading doors: one measuring 25ft 11ins wide by 18ft 4ins high, and the other 18ft 6ins wide by 17ft 9ins high. There are two gantry cranes in this bay, one of 20T capacity and one of 10T capacity.
The Saw Bay has a working height of approx. 19ft 3ins and a loading door of 18ft 6ins high by 16ft 3 ins wide. There is a gantry crane of 10T capacity.
The Case Making Bay has an average working height of 16ft 2ins and has two loading doors, 10ft 9ins wide by 10ft 6ins high and 12ft 3ins wide by 10ft 2ins high. Externally the property has two good sized loading yards one accessed off Margaret Street and the other off Welbeck Street. Also at the Welbeck Street side is a private staff and customer car park
The property sits on an island site fully secured with steel fencing and double gates and the site extends to 1.04 acres, or thereabouts
An inspection of the property is highly recommended to fully appreciate the opportunity available.
Location
The property is in an established industrial and commercial area on the south side of Ashton town centre. It occupies a prominent island site bounded by Hill Street/Victoria Street, Whittington Street, Margaret Street and Welbeck Street. Welbeck Street is accessed directly off the A635 Park Parade which runs adjacent to Ashton town centre and links into Manchester Road which in turn provides access to Junction 23 of the M60 Motorway approx. 1 mile distance.
Floor Size
The property in total extends to a gross internal floor area as follows:
| AREA | sq. ft | sq. m |
| Main Bay (Central | 12,708 | 1,181 |
| Saw Bay (Whittington St) | 7,714 | 717 |
| Case Making Bay (Victoria St) | 8,090 | 752 |
| Two Storey Offices | 1,753 | 163 |
| Total | 30,265 sq. ft | 2,812 sq. m |
Viewing
By prior appointment with joint agents:
Mark Warburton Properties LLP M: 07769 970244
W T Gunson – Neale Sayle: 07760 160 321


