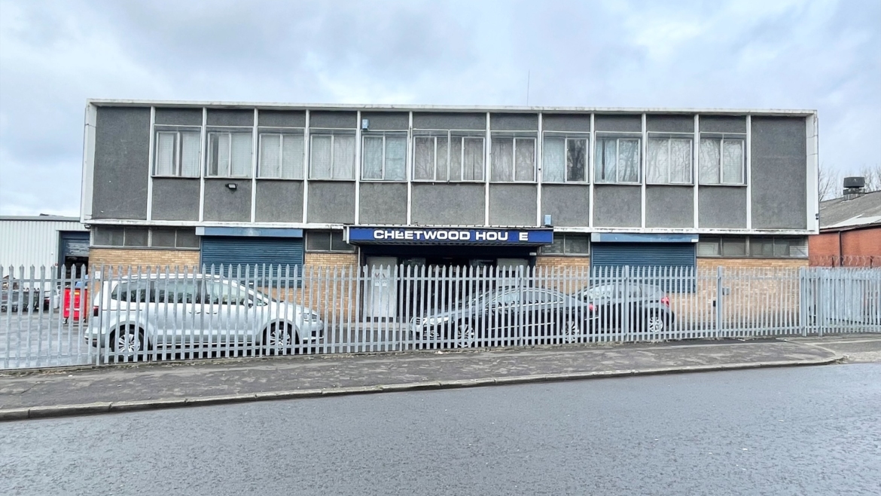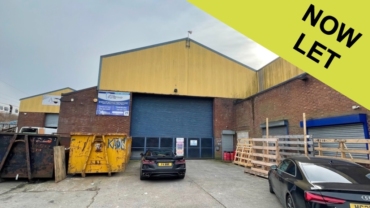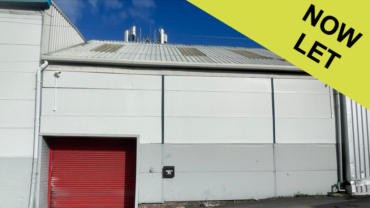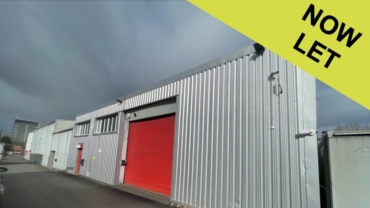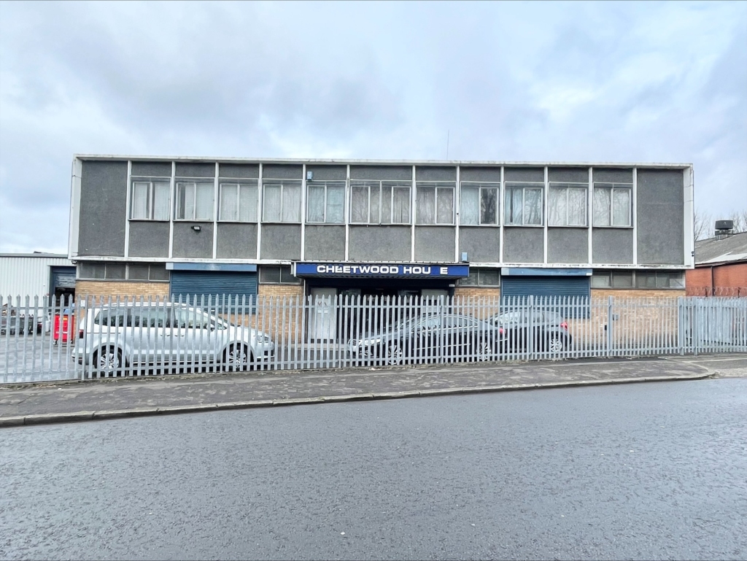
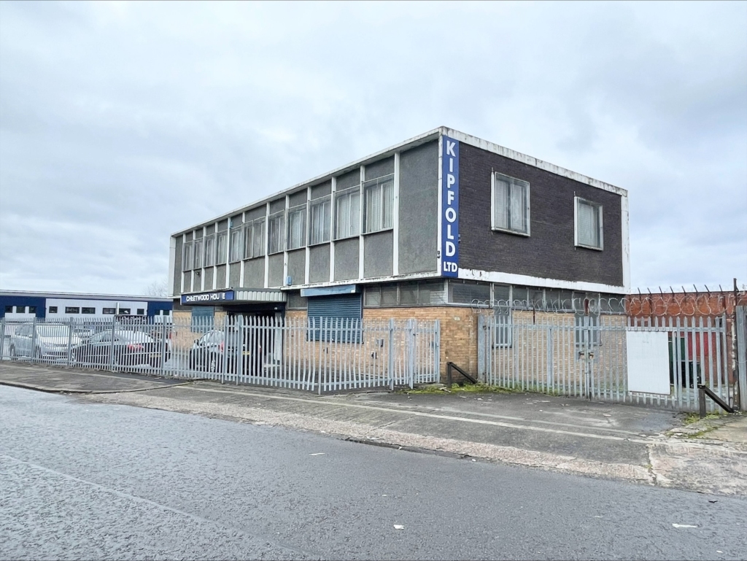
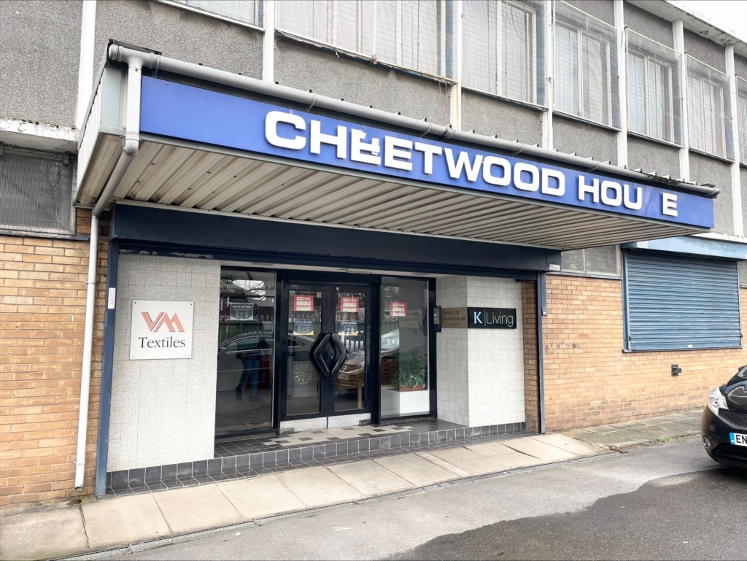
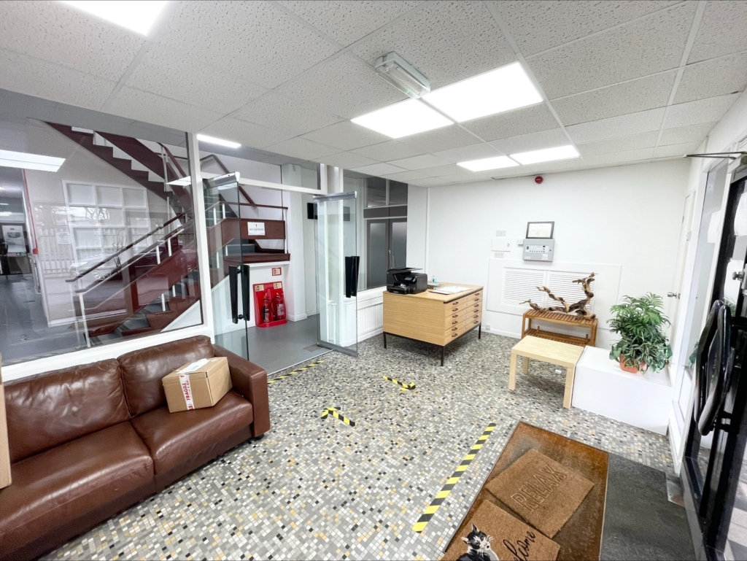
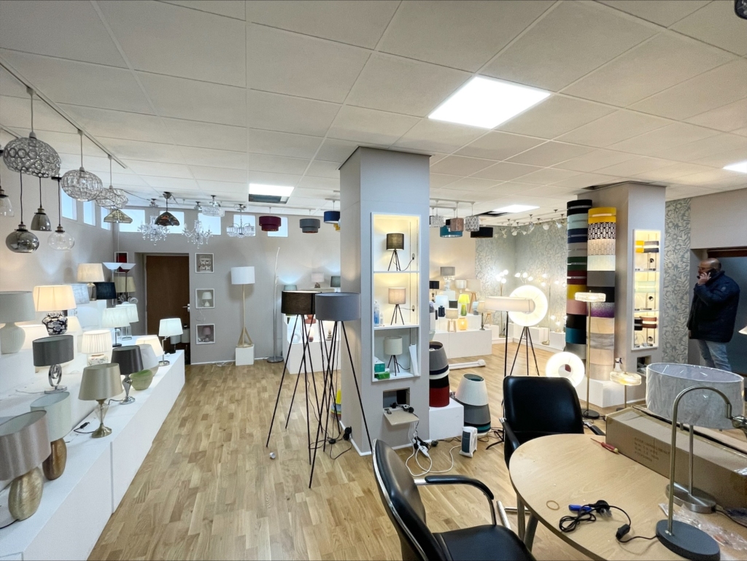
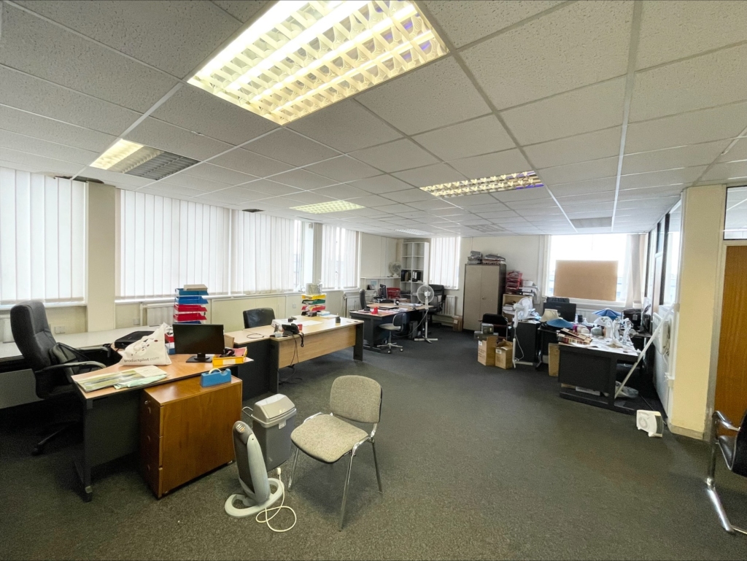
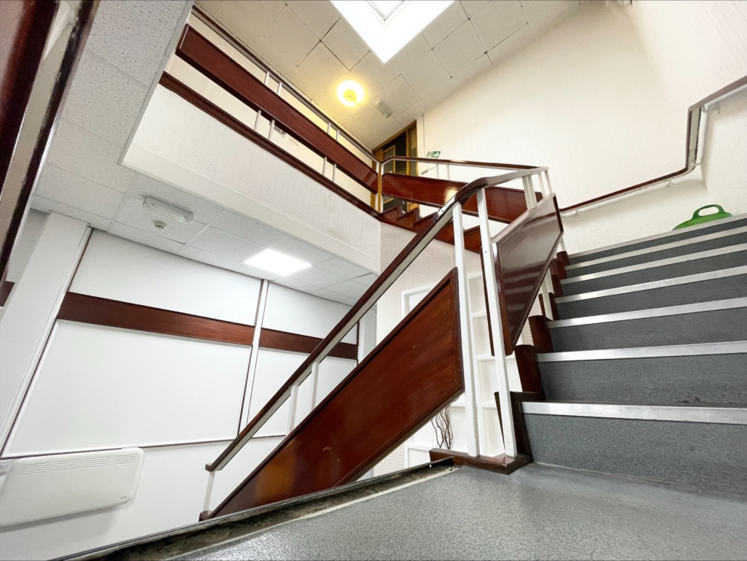
Services
We understand that all mains’ services are available to the property.
The property has wall mounted electric heaters throughout, good quality lighting, mains water and drainage connections and is also alarmed.
Energy Performance Certificate
Available on request.
Rates
As the property forms part of a larger property holding rates will be charged on a floor area pro rata basis.
Terms
The property is available under the terms of a new full repairing and ensuring new lease for a period to be agreed and at an initial rent of £35,000/annum, exclusive.
LETTING AGREED
PROMINENT TWO STOREY OFFICE AND SHOWROOM BUILDING WITH SECURE ON-SITE CAR PARKING
6,754 sq ft (626 sq. m)
- Prominent position
- Range of general and cellular offices with showroom space and staff facilities
- Suit professional occupiers; solicitors, accountants, medical practitioners, contractors’ offices, eBay traders etc.
- Possible subdivision available
Description
The property is a 1970s built bespoke two storey office building forming part of a larger complex of buildings owned and occupied by our clients.
The construction is of reinforced concrete frame with brick panel infills and the property has a part rendered façade to the front elevation.
Accommodation is arranged in a number of private, general, and cellular offices which are complimented with incorporated showroom space and staff facilities. There is a dedicated reception area accessed through double entrance doors set beneath a cantilever entrance canopy.
Externally there is secure dedicated onsite car parking.
An inspection of the property is highly recommended as the floorspace offers the possibility for subdivision and would suit various users.
Location
The property is very prominently located fronting directly onto Cheetwood Road at the crossroads with Allison Street and enjoys a pleasant outlook over Cheetwood Park at the front. The property is close to Waterloo Road and Elizabeth Street approx. 1 mile to the north of Manchester city centre and is well positioned and accessible to the main A56 Bury New Road and well placed for access to the city centre and both the general business district and regional infrastructure.
Floor Size
The property extends to a gross internal floor area of 6,754 sq. ft. This is split:
| Ground Floor | 3,377 sq. ft (313 sq. m) |
| First Floor | 3,377 sq. ft (313 sq. m) |
| Total | 6,754 sq. ft (6262 sq. m) |
Viewing
By prior appointment with the Sole Agents Mark Warburton Properties LLP M: 07769 970244


