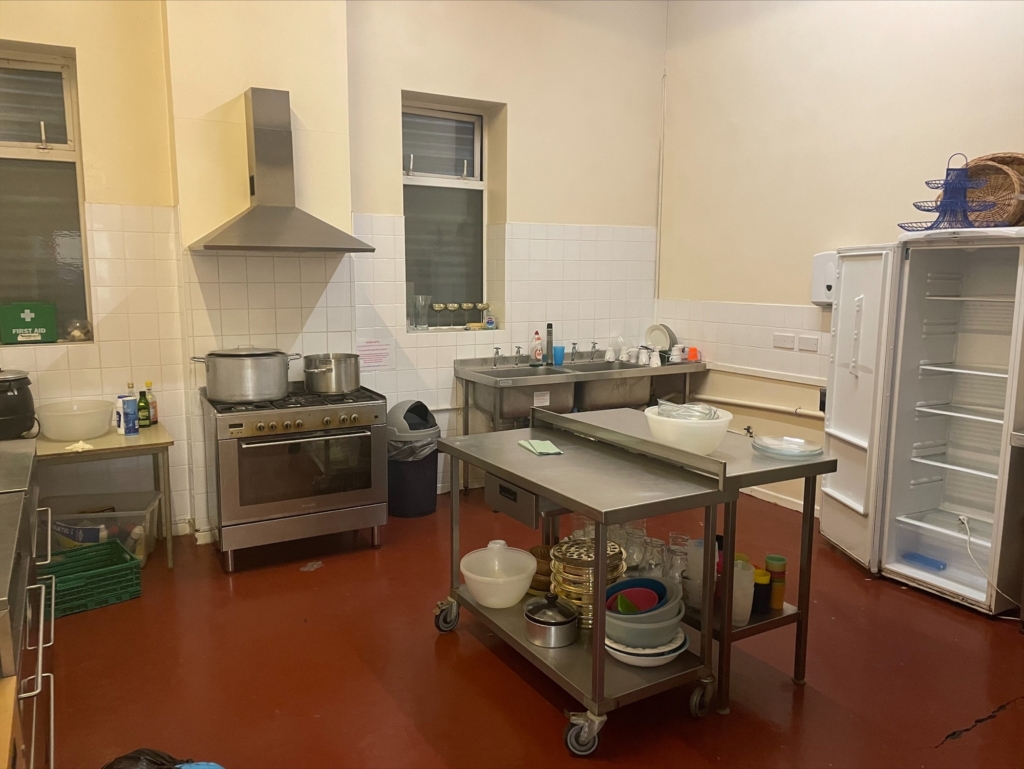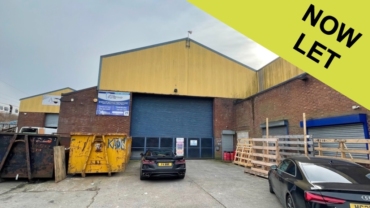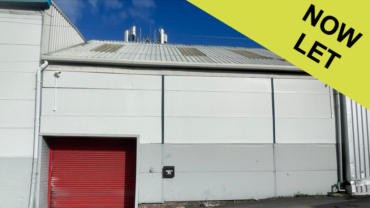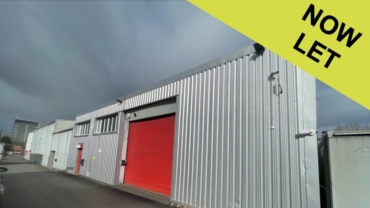


Services
We understand that all mains’ services are available to the property.
The property has a gas fired central heating installation with panel radiators throughout, strip fluorescent lighting, mains water and drainage connections and an intruder alarm.
Energy Performance Certificate
Available on request.
Rates
Full Details on application.
Price
Full Details on application.
FOR SALE
MODERN TWO STOREY COMMERCIAL BUILDING, ROAD FRONTED WITH SMALL LOADING AREA TO REAR
8,726 sq ft (811 sq m)
- Large open plan commercial space with kitchen and staff facilities
- Range of offices and meeting rooms
- Suitable for existing established use or alternative uses, subject to consent.
Description
The property is a detached two storey commercial building which has most recently been in use as a religious meeting establishment. It is of two storey concrete frame construction with brick elevations and solid concrete floors and a pitched roof form. The property has full width windows to the upper floor at both front and rear elevations.
The ground floor provides an entrance hallway, large open plan meeting area with a floor to ceiling height of approximately 11 feet, adjacent fully fitted kitchen/canteen and staff WCs including disabled WC. The first floor has been subdivided with timber and glass partitioning to provide a range of rooms, offices, meeting areas, ‘break out’ space, storage, and facilities.
To the properties rear is a small loading area accessed off the adjacent Stocks Street
Location
The property is located on the popular and established Derby Street in the Cheetham Hill district of Manchester less than 1 mile north of Manchester city centre. The area is popular with the wholesale community and increasingly popular with other commercial uses such as medical practices, dentists, solicitors, and accountants amongst others.
Fronting directly onto Derby Street very close with its junction to the main A665 Cheetham Hill Road the property is very well placed for access to the city centre and the area and regional infrastructure.
Floor Size
The property extends to a gross internal floor area of some 8,726 sq ft as follows:
| G-F: Main Area | 3,579 sq. ft |
| GF: Kitchen | 784 sq. ft |
| FF: Overall | 4,363 sq. ft |
| Total | 8,726 sq. ft |
Viewing
By prior appointment with the Sole Agents Mark Warburton Properties LLP M: 07769 970244





