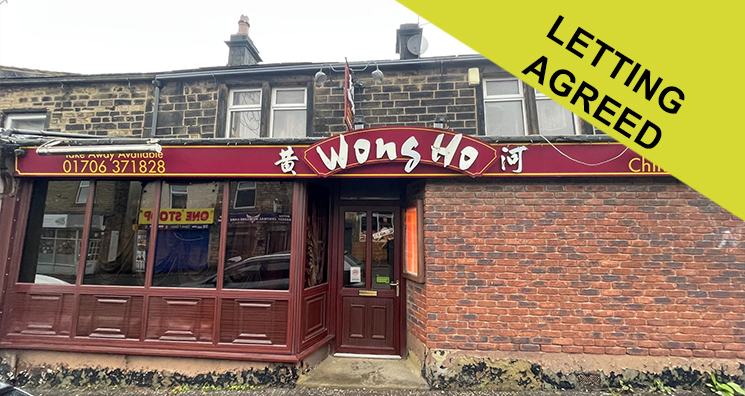
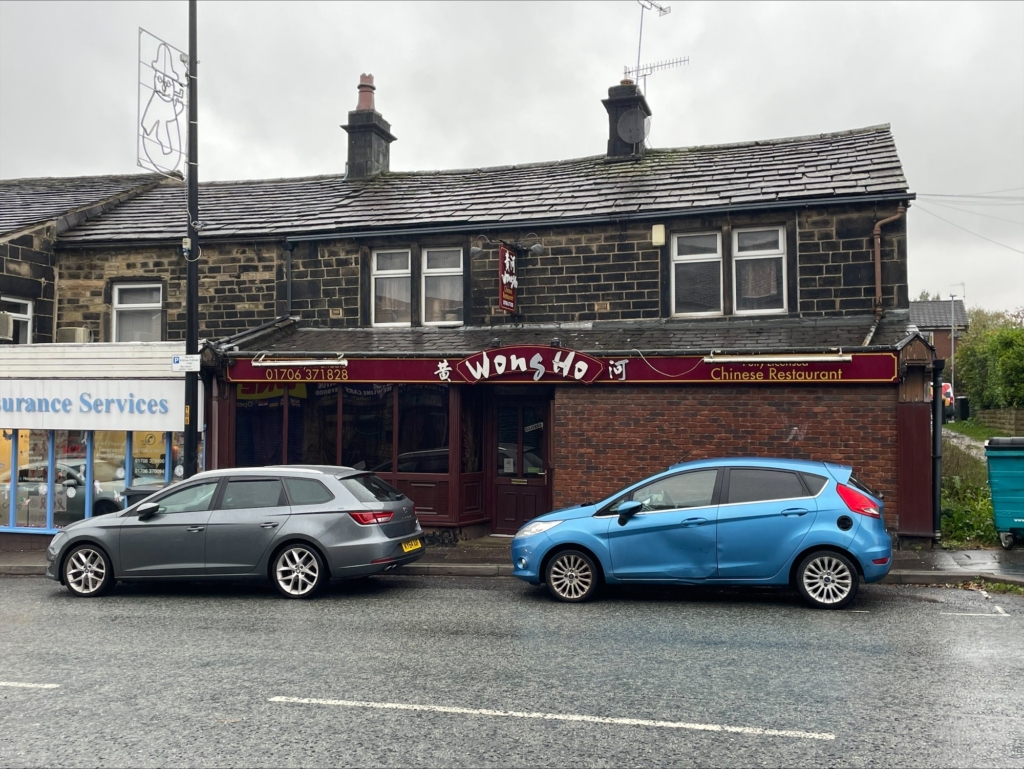
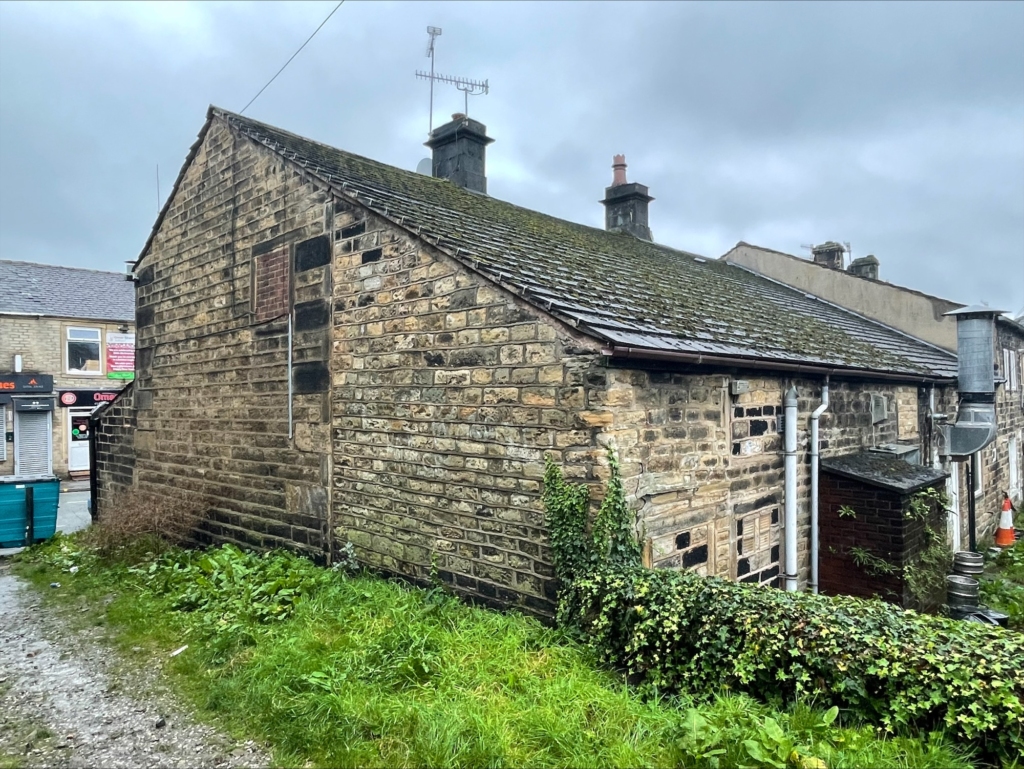
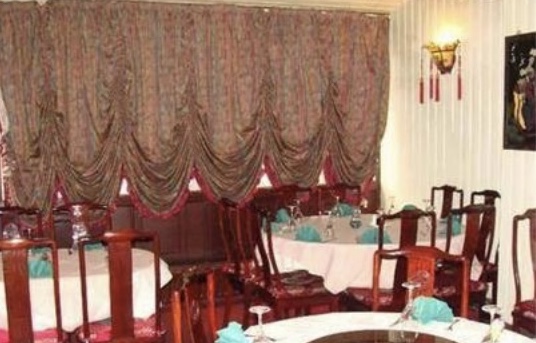
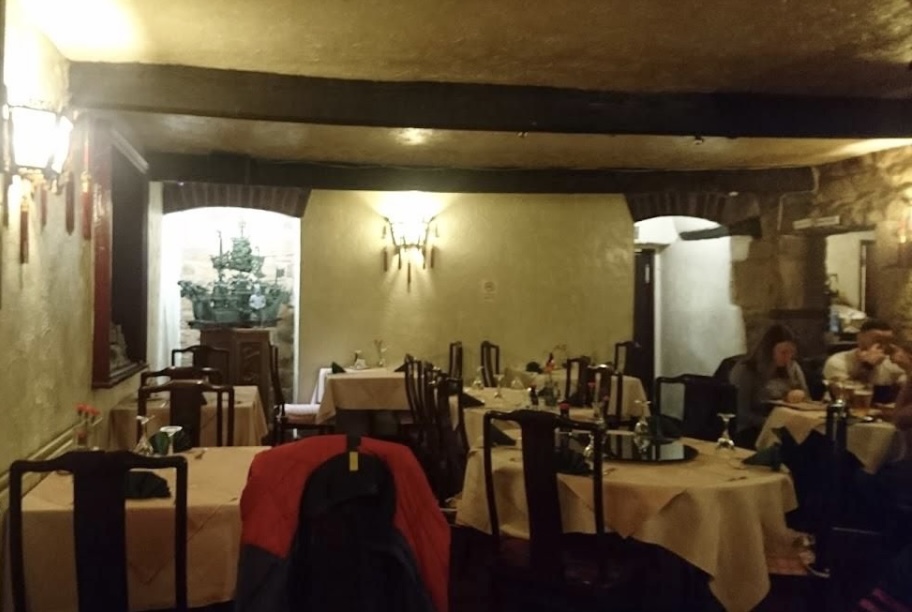
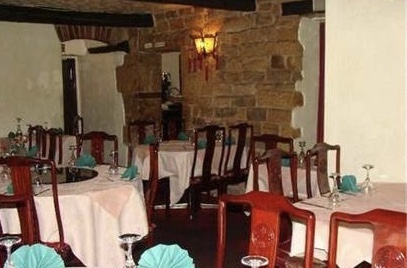
Services
We understand that all mains’ services are available at the property, gas, electricity, water, and drainage.
Heating is provided by gas fired Combi boiler central heating system with panel radiators.
Energy Performance Certificate
Available on request.
Rates
Rateable Value £13,750
Terms
The property is available under the terms of a new lease on terms to be agreed and subject to an initial rent of £17,500/annum.
LETTING AGREED
RESTAURANT BUILDING SUITABLE FOR ALTERNATIVE USE
1,600 sq. ft (149 sq. m)
- Centre of village position.
- Close to village amenities, free local car parking and transport links.
- Alternative professional uses, offices, consulting rooms.
- Change of use is subject to consent
Property Description
The property has traded as a restaurant for a period of around 30 years, as a Chinese, Cantonese establishment and was very popular.
It is a traditional village centre end of terrace two storey stone building with a pitched stone tiled roof and is arranged internally to accommodate diners’ reception area with bar through to a main dining area with kitchen and ancillary/WC facilities to the rear
The upper floor provides two rooms in previous use as storage and preparation areas.
Close by free car parking facilities within the village.
Property Location
The property occupies a very prominent position within the centre of Littleborough in a well-established retail, commercial and residential locality.
Fronting directly onto Church Street the main route through the village the property is well placed close by to a host of local operators, retailers, professional services, offices, restaurants/take away and nigh time uses.
Floor Size
The floorspace extends to 1,600 sq. ft made up as follows:
| Ground Floor: Reception & Bar | 342 sq. ft (32 sq. m) |
| Ground Floor: Dining Area | 419 sq. ft (39 sq. m) |
| Ground Floor: Kitchen | 178 sq. ft (17 sq. m) |
| Ground Floor: Ancillary / W.C. Areas | 147 sq. ft (14 sq. m) |
| First Floor: Room 1 | 268 sq. ft (25 sq. m) |
| First Floor: Room 2 | 246 sq. ft (23 sq. m) |
| Total: | 1,600 sq. ft (150 sq. m) |
Viewing
By prior appointment with the Sole Agents Mark Warburton Properties LLP M: 07769 970244

