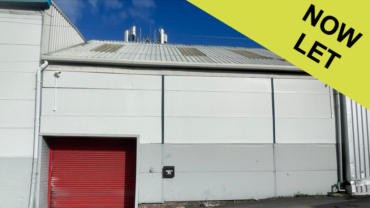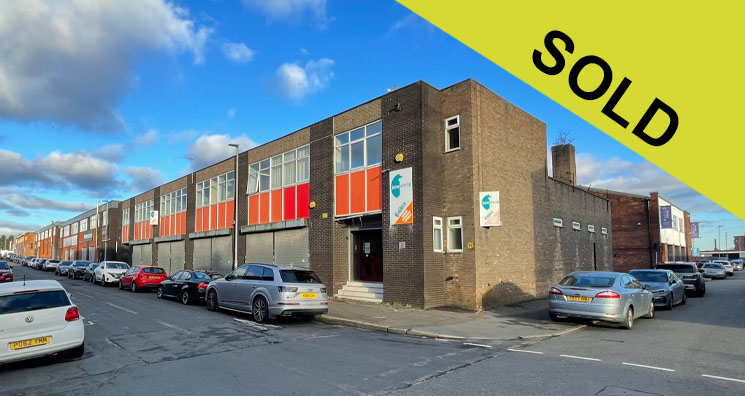
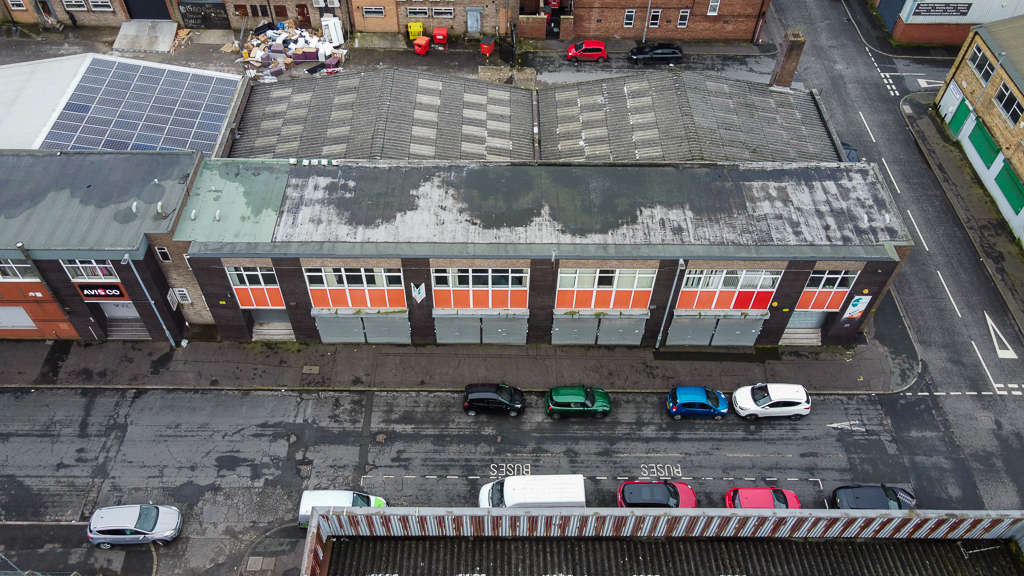
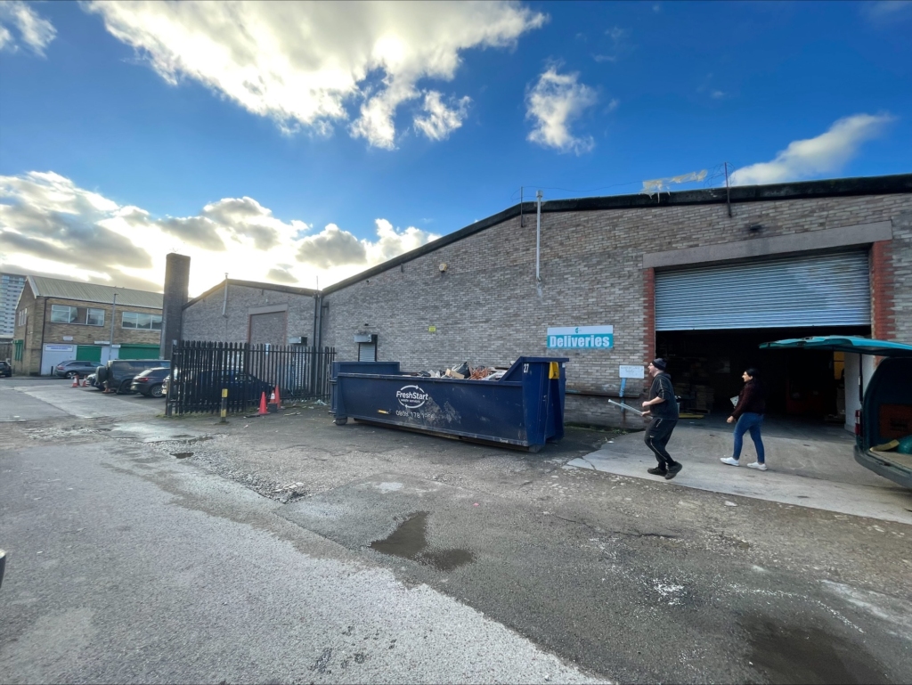
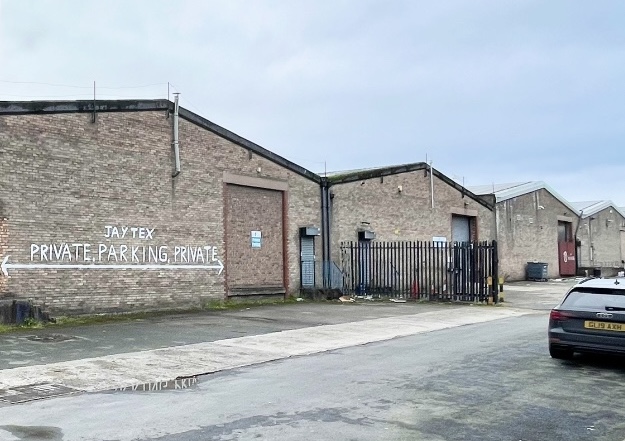
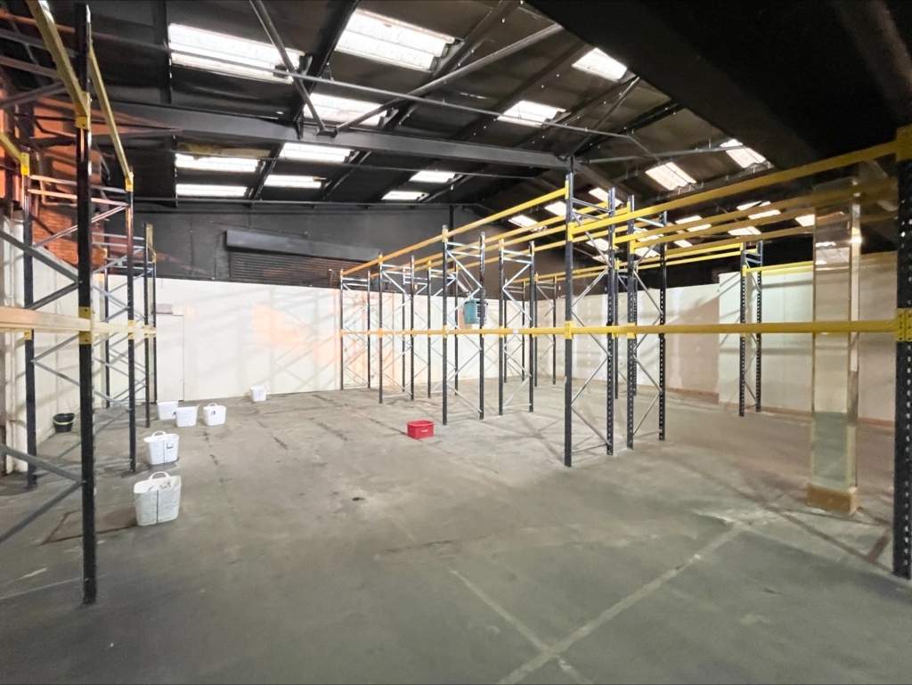
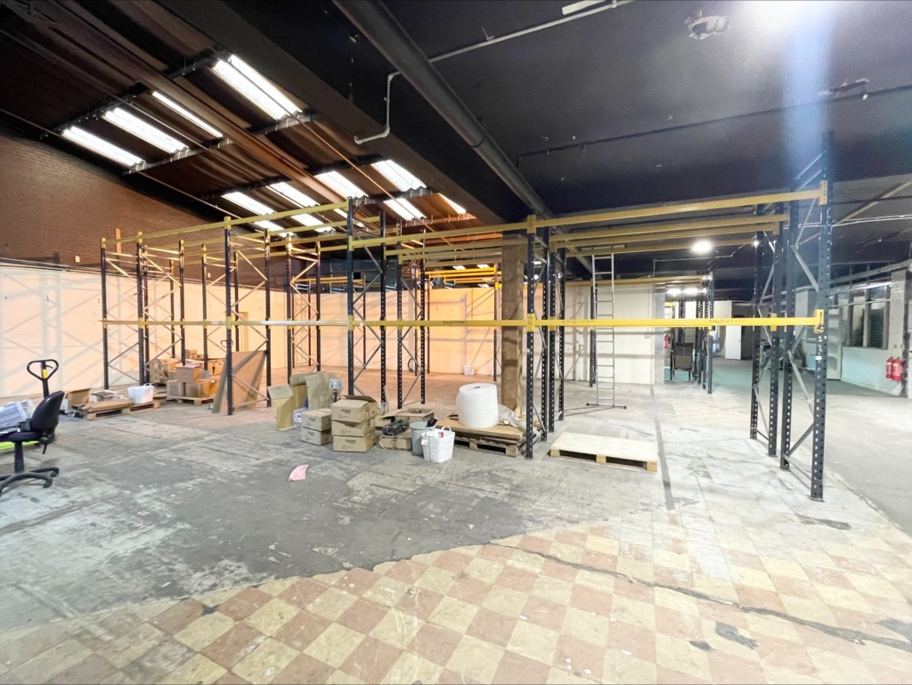

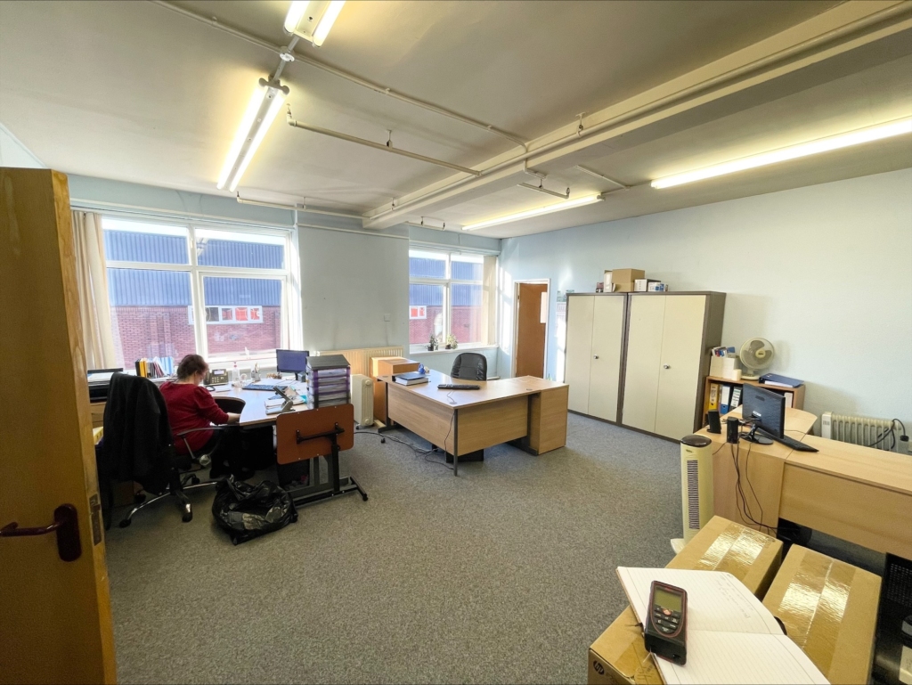
Services
We understand that all mains’ services are available to the property.
The property has gas fired hot air blowers serving the warehouse areas and a gas fired central heating installation with panel radiators serving the offices etc. There is strip fluorescent lighting, mains water and drainage connections, an intruder alarm, and a full sprinkler installation.
Energy Performance Certificate
Available on request.
Rates
Rateable Value £42,000
Price
Offers in excess of £1.25m, subject to contract.
Anti Money Laundering
In accordance with the Anti Money Laundering Regulations, two forms of identification and confirmation of the source of funds will be required from any intending purchaser / tenant.
SOLD
SUBSTANTIAL WAREHOUSE PROPERTY WITH SHOWROOM AND FIRST FLOOR OFFICES AND LOADING AREA TO REAR
11,929 sq ft (1,108 sq m)
- Rare purchase opportunity
- Tow adjacent and connected open plan warehouse areas
- Good loading bay area
- Range of offices, meeting rooms and staff facilities at first floor level
- Suitable for existing established use or possible alternative uses, subject to appropriate consents
Description
40-42 Stocks Street is a substantial warehouse and office building providing warehouse accommodation in two adjacent interconnected single storey bays running front to rear and office accommodation over first floor level at the Stocks Street elevation.
The property is of steel portal frame construction with full height two skin brick elevation walls, a solid concrete floor throughout and pitched and insulated lined roof incorporating translucent roof panels. Access into the warehouse areas is accommodated at the rear from a secure concrete surfaced off street dedicated loading bay with an electrically operated roller shutter door directly into the building (13ft height by 12ft 6ins width), with the warehouse offering a 15ft eaves height to the main areas.
The warehouse extends to the areas below the first-floor offices and incorporate an attractive showroom with separate customer access off Stocks Street.
The first floor provides a range of well accommodated offices which includes larger general office areas, smaller private management offices and these have the benefit of a fully fitted staff kitchen and separate staff washroom facilities. The offices, which are accommodated via demountable partitioning, have suspended ceilings and are fully carpeted and have good natural lighting from the front through a range of modern upvc double glazed windows to Stocks Street.
Location
The property is located on the popular and established Stocks Street at its junction with Derby Street in the Cheetham Hill district of Manchester, sited less than 1 mile north of the city centre. The area is popular with wholesale businesses and increasingly popular with other commercial uses such as medical practitioners, dentists, solicitors, and accountants amongst others.
Fronting directly onto the Stocks Street/Derby Street corner the property is very close to, visible from and accessible to the main A665 Cheetham Hill Road. It is therefore very well placed for access to the city centre and both the general business district and regional infrastructure.
Floor Size
The property extends to a gross internal floor area of 11,929 sq. ft as follows.
| GF MAIN WAREHOUSE AREA | 5,013 sq. ft (466 sq. m) |
| WAREHOUSE BELOW OFFICES | 3,458 sq. ft (321 sq. m) |
| FF OFFICES ETC. | 3,458 sq. ft (321 sq. m) |
| Total | 11,929 sq. ft (1,108 sq. m) |
Viewing
By prior appointment with the Sole Agents Mark Warburton Properties LLP M: 07769 970244



