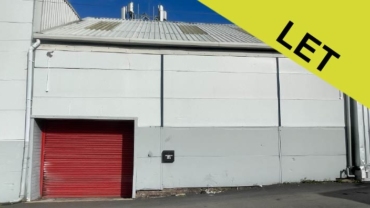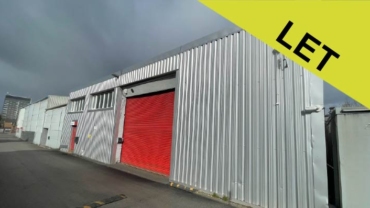
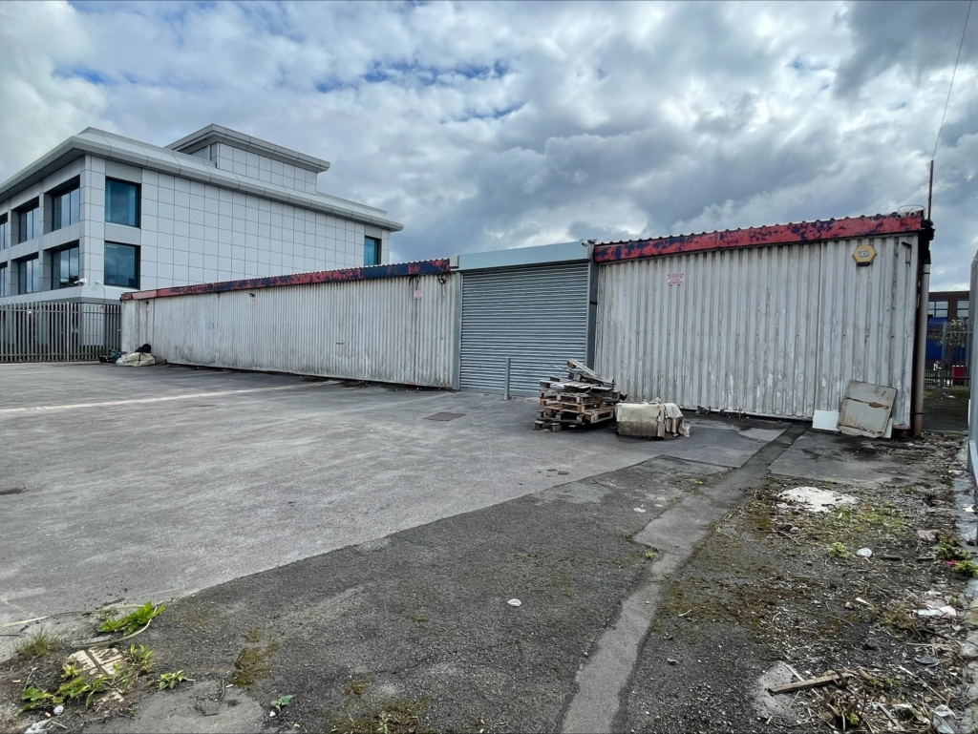
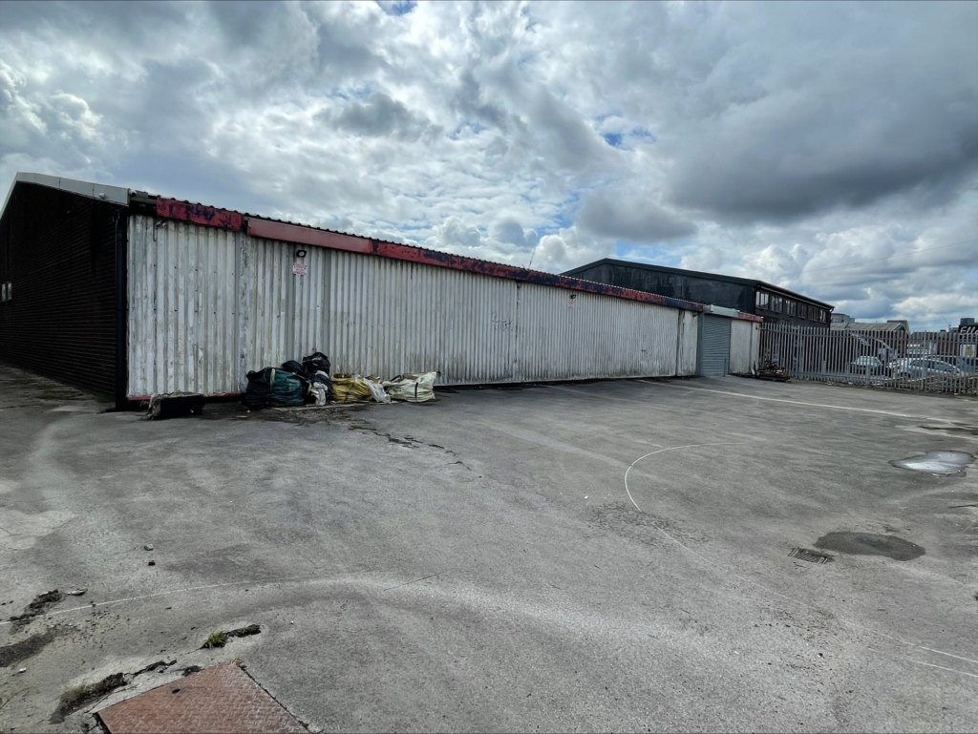
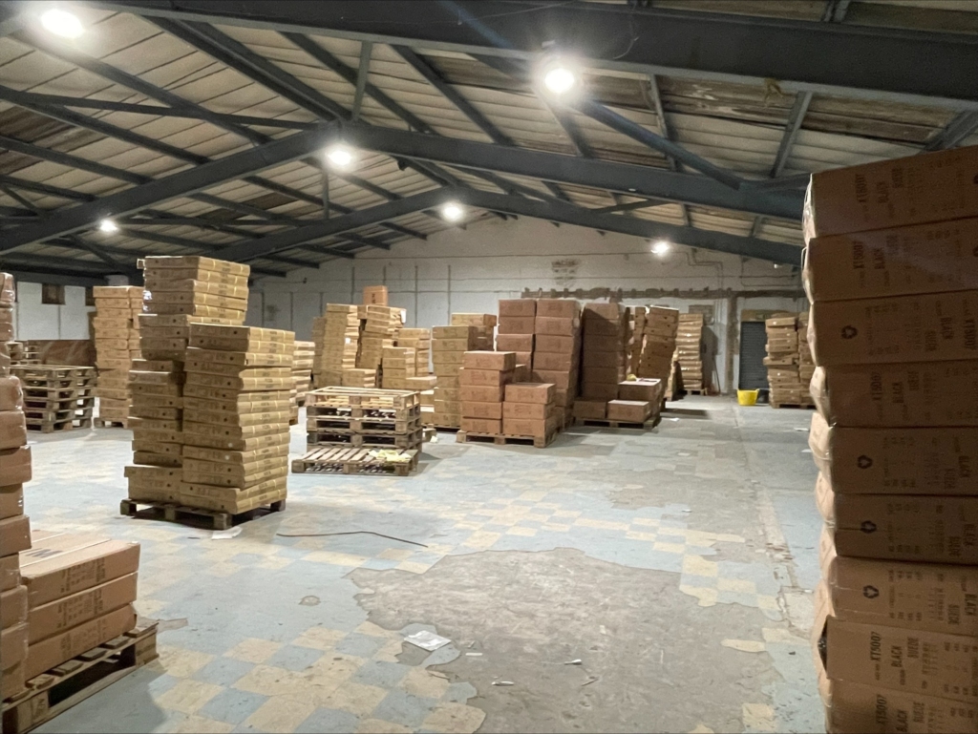
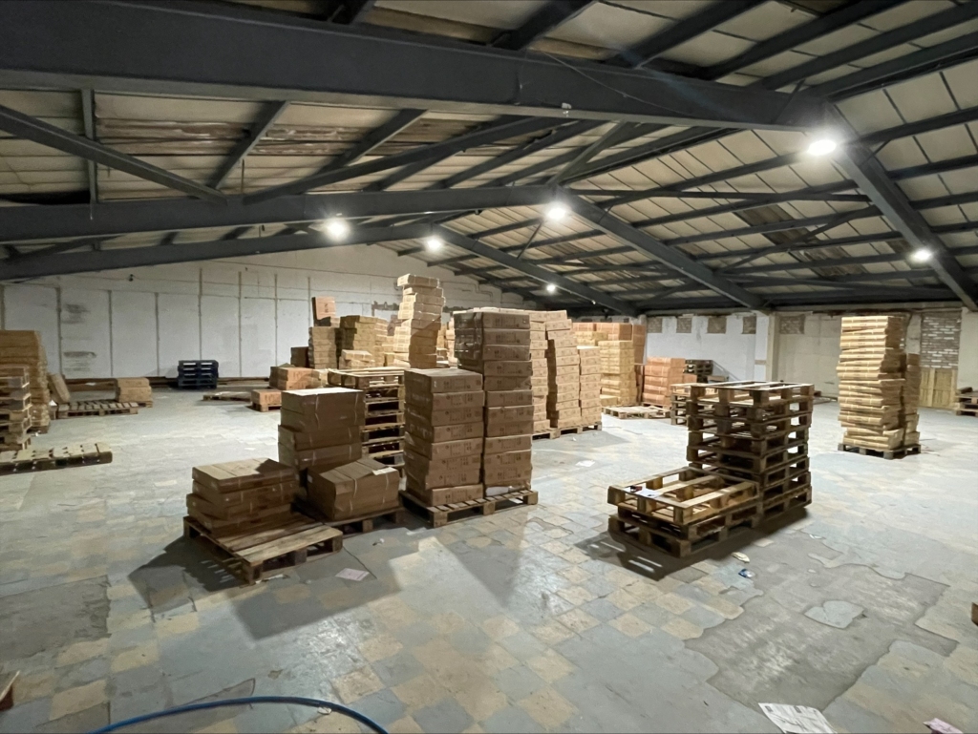
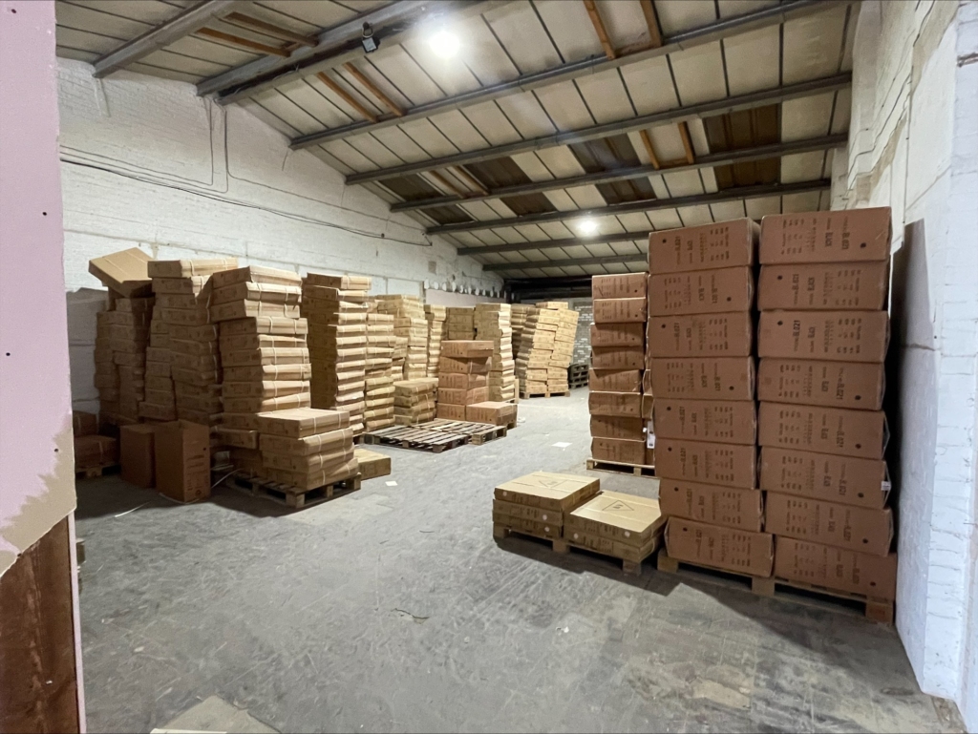
Services
The property has gas, electricity, water and mains drainage connections. There is a small WC / Washroom in the property. Lighting is mainly by high intensity down lighters.
Energy Performance Certificate
Available on request.
Rates
The property is assessed as a warehouse and premises to a rateable value of £23,500, effective 1st April 2023.
Terms
the property is available under the terms of a new lease for a period to be agreed and at an initial rent of £47,500 / annum.
LET
PROMINENTLY LOCATED DETACHED SINGLE STOREY STORAGE / WAREHOUSE / WHOLESALE UNIT
6,720 sq. ft (624 sq. m)
- Main road fronted to the A665 Cheetham Hill Road
- Less than 1 mile to Manchester city centre
- Good clear open plan floorspace
- Off street secure and fenced loading area and car parking
- Scarce letting opportunity in the area
Location
The property is located in the heart of the Cheetham Hill wholesale/fashion district, centrally positioned fronting the A665 Cheetham Hill Road, very close to its junction with the hugely popular Broughton Street
Positioned on the northern fringe of Manchester city centre the property is very well placed to serve local business with much needed local storage accommodation close to their operations, Manchester city centre and the regional road network, with the A56 Bury New Road also being close by as well as Manchester Victoria Station
The area is popular with the wholesale/fashion industry and at the current time there is an increasing number of commercial uses moving into the area given its close proximity to the rapidly growing Manchester city centre boundaries.
Description
171 Cheetham Hill Road is a 1960s/1970s built detached single storey warehouse facility previously in use for wholesale and storage purposes.
The main construction is of steel portal frame with brick elevations, a concrete floor (part tiled finish), and a pitched and lined roof. The unit is to all intents and purposes open plan in layout and provides a floor to roof height of approx. 10ft at the eaves to approx. 16ft 6ins at the apex.
Access is afforded at the property’s rear elevation through an aluminium roller shutter door (10ft 9ins wide by 8ft 9ins high) which comes of a large, surfaced loading yard/car park leading off Bent Street which runs along the rear of the property.
An inspection of the property is thoroughly recommended.
Floor Size
The property in total extends to a gross internal floor area as follows:
| Floor Area | 6,720 sq ft / 624 sq.m |
Viewing
By prior appointment with the Sole Agents Mark Warburton Properties LLP M: 07769 970244



