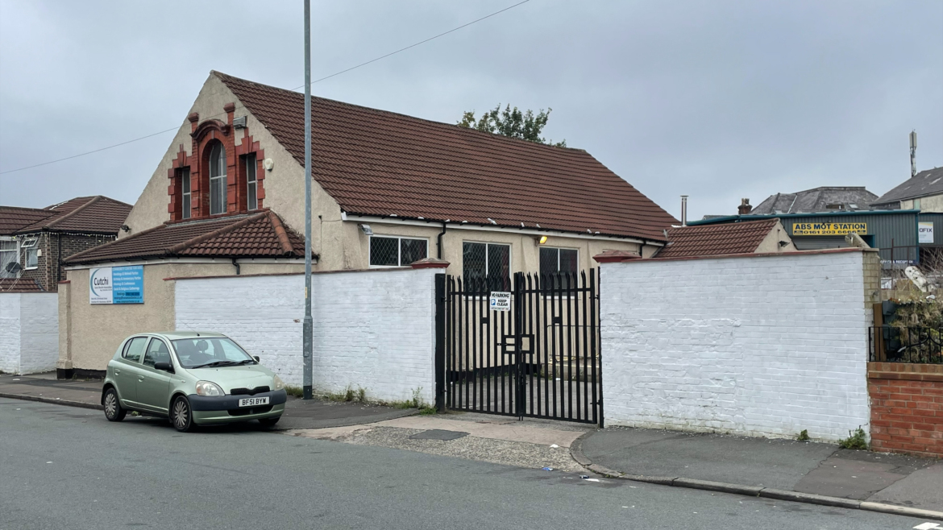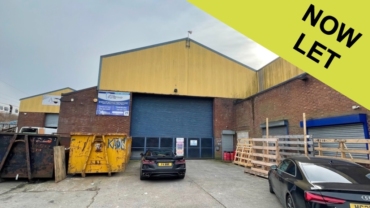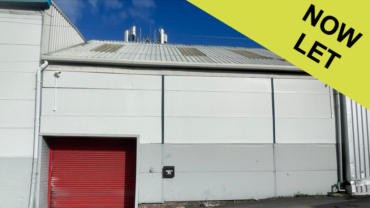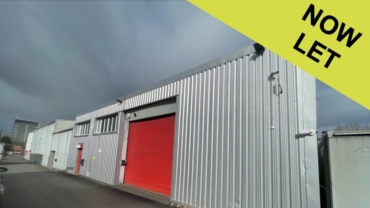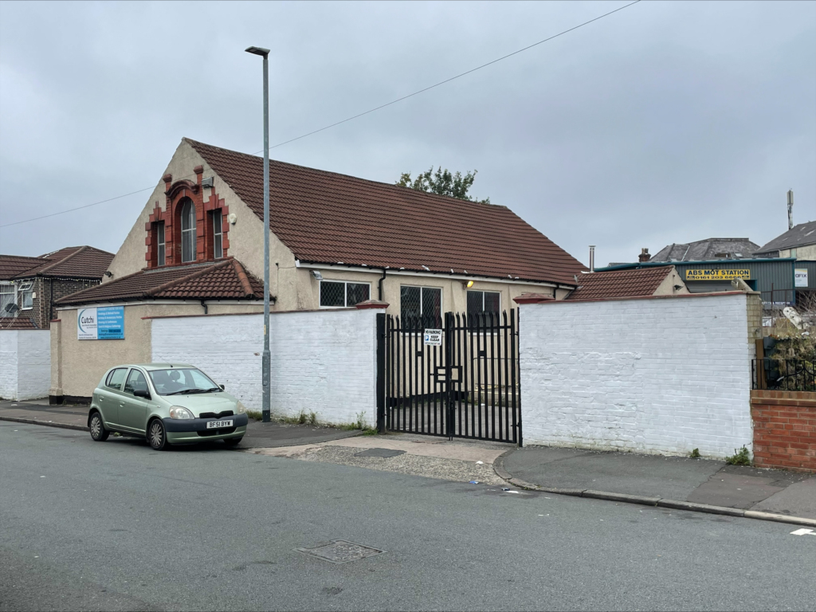
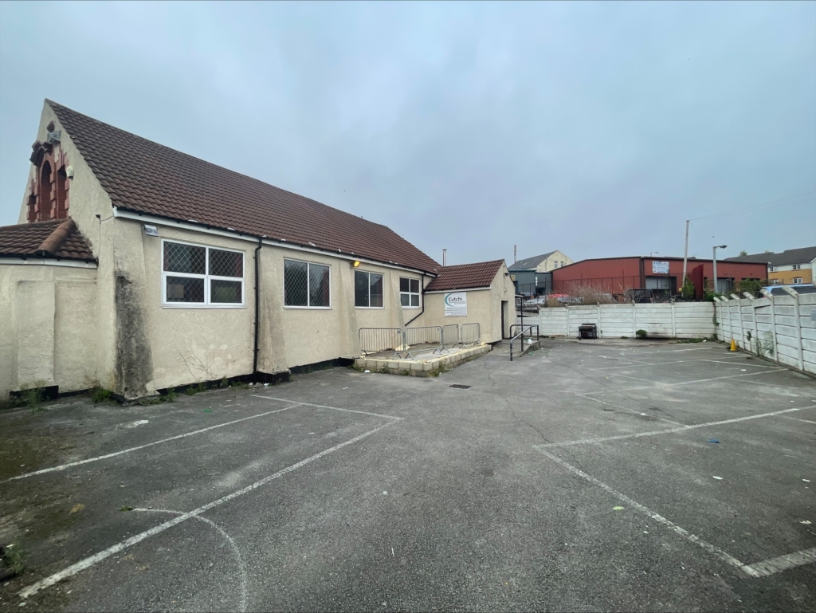
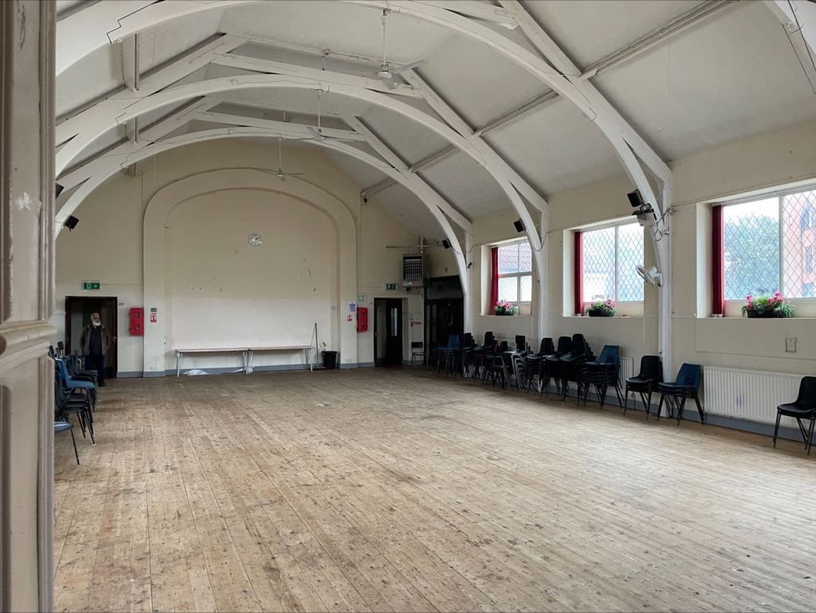
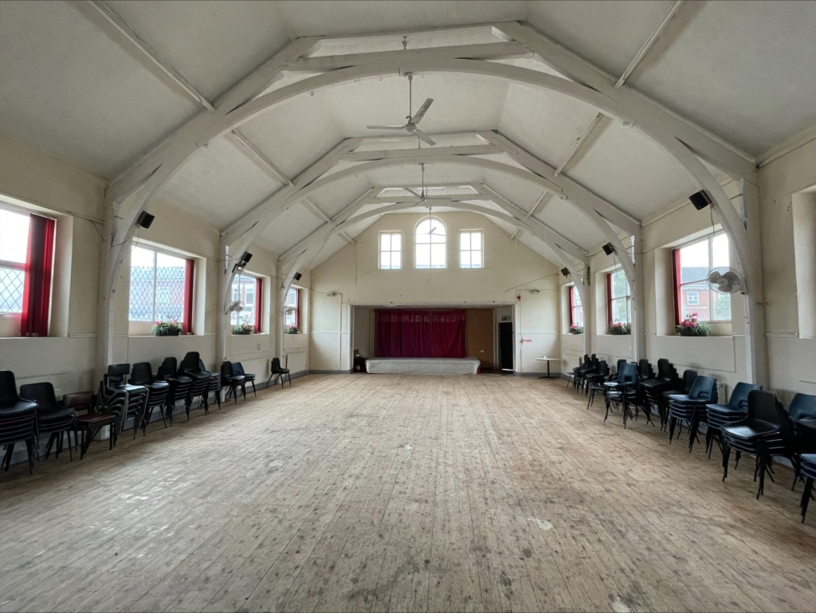
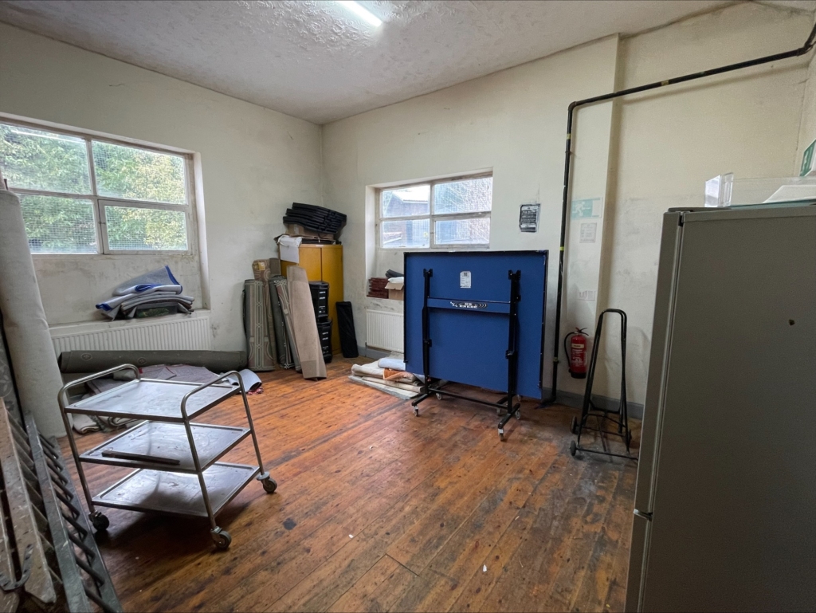
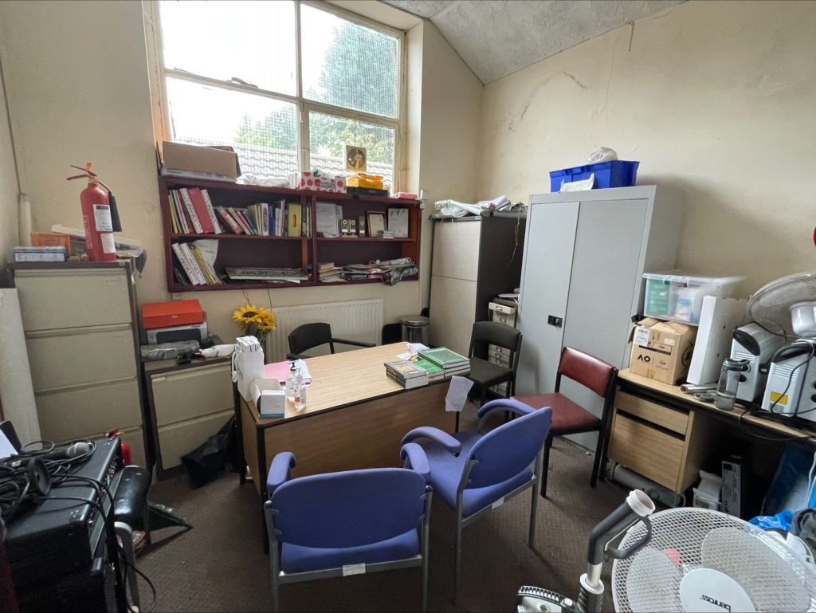
Services
We understand that all mains’ services are available to the property including a 3-phase electricity supply.
Energy Performance Certificate
Available on request.
Planning
The property has the benefit of planning consent to extend in accordance with submitted and approved plans. Further details on application.
Tenure
The property is owned Freehold. Further details on application.
Asking Price
We are instructed to seek offers in the region of £800,000 stc.
FOR SALE
FORMER CHURCH HALL MOST RECENTLY USED FOR COMMUNITY USE DEVELOPMENT / INVESTMENT OPPORTUNITY.
EXTENDING TO 3,150 sq. ft
SITE AREA 0.2 ACRES, OR THEREABOUTS.
- Just off the main A665 Cheetham Hill Road.
- Close to the centre of Cheetham Hill.
- Vibrant and eclectic residential, retail, and commercial part of Manchester 8.
- 3,150 sq ft floorspace, 10 car parking spaces, 0.2-acre site.
- Suit alternative uses, subject to consents.
Property Description
A former church hall, Victorian built, which has been in established long time use for community purposes. It is of brick construction with a pitched tiled roof and timber floors. The external elevations are fully cement rendered and the property is bounded with a brick wall with double gates leading off Brideoak Street into a dedicated car park which can accommodate 10 motor vehicles.
The accommodation includes a large open plan area with timber vaulted ceiling to approx. 19 feet permitting the potential installation of an additional floor, an entrance hall leading from the car park, an office and to the rear a bank of ancillary space which includes storage, kitchen and male, female, and disabled WC facilities.
An internal inspection is recommended to appreciate the floorspace and arrangement and the potential.
Property Location
The property is located in the heart of Manchester’s very well established Cheetham Hill district just off the main A665 Cheetham Hill Road which leads directly into Manchester city centre adjacent to Victoria Station and the Green Quarter.
Positioned fronting directly onto Brideoak Street just off Cheetham Hill Road the property sits in a densely populated mainly residential locality and as such is considered to have redevelopment and alternative uses potential, subject to consents.
Site Area
The site extends to 0.2 acres, or thereabouts,
Floor Size
The property extends to 3,150 sq. ft made up as follows.
| Main Hall | 1,983 sq. ft (184 sq. m) |
| Entrance | 138 sq. ft (13 sq. m) |
| Office | 136 sq. ft (12 sq. m) |
| Rear Ancillary | 762 sq. ft (71 sq. m) |
| Basement Store | 131 sq. ft (12 sq. m) |
| Total | 3,150 sq. ft (292 sq. m) |
Viewing
By prior appointment with the Sole Agents Mark Warburton Properties LLP M: 07769 970244


