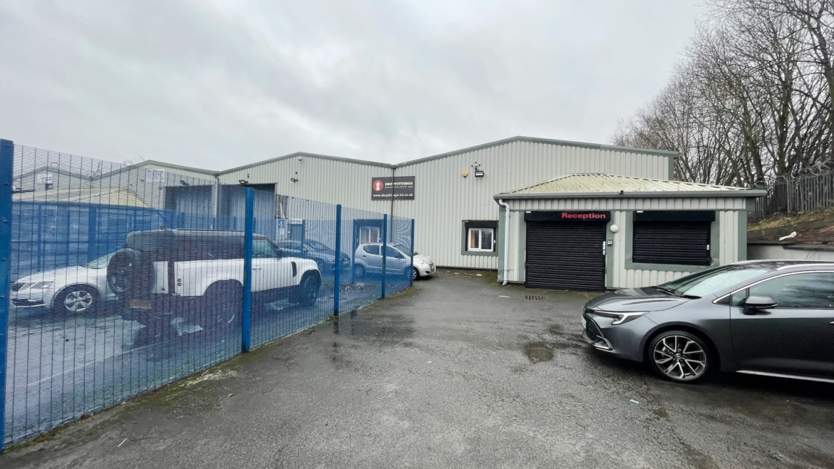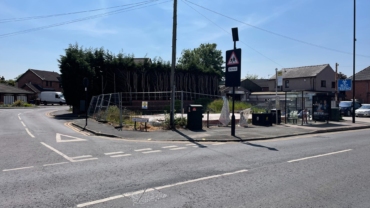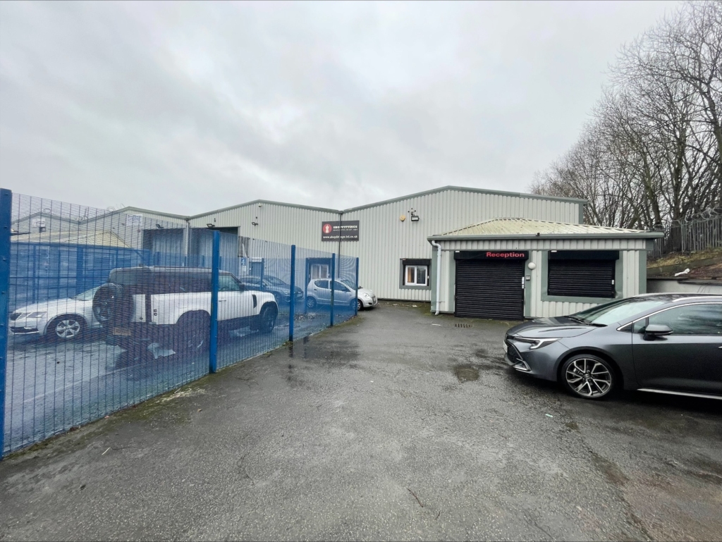
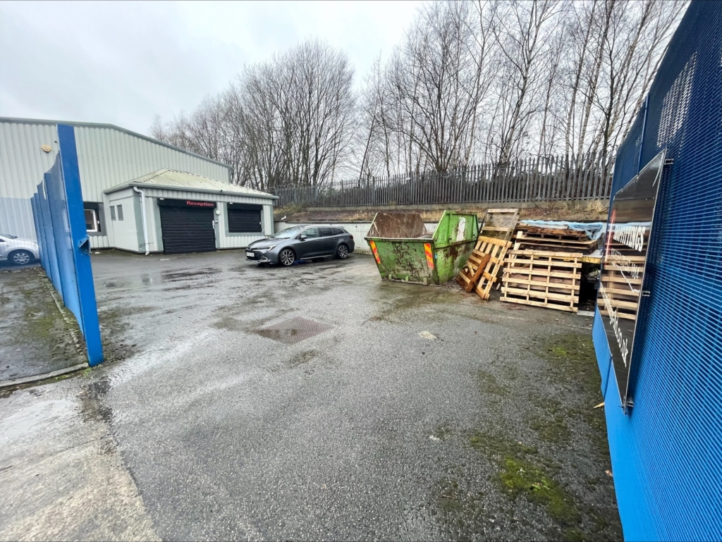
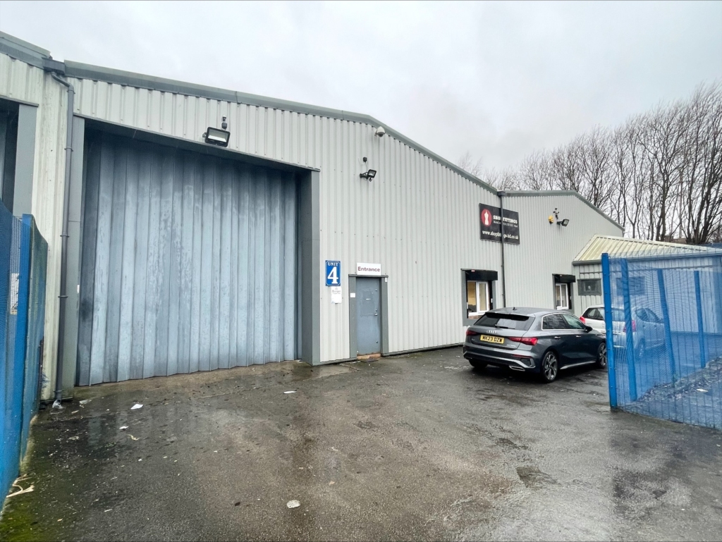
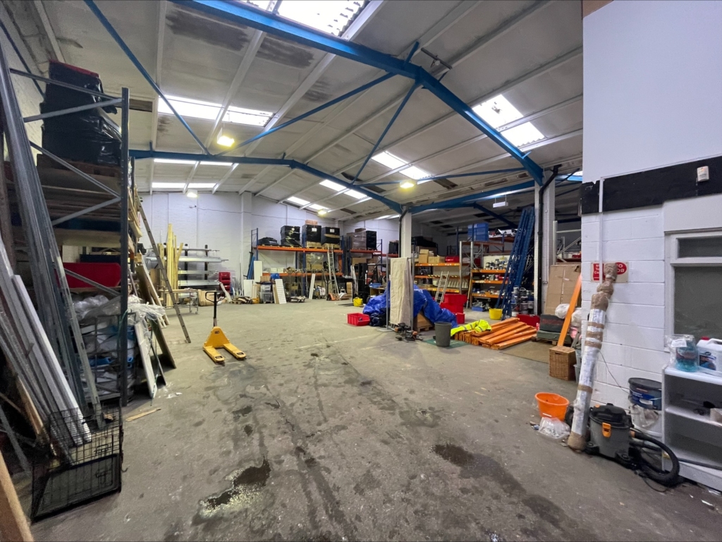
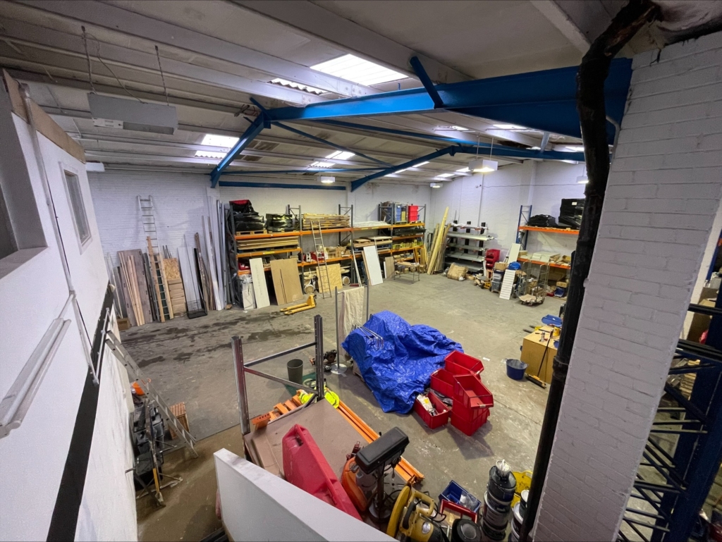
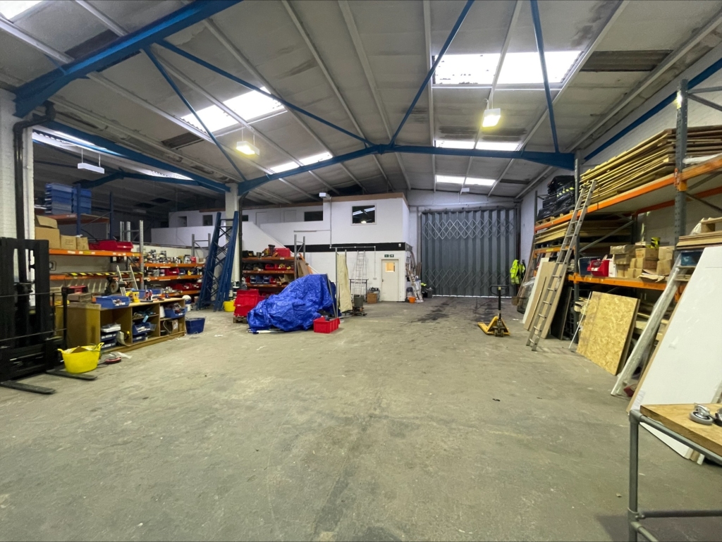
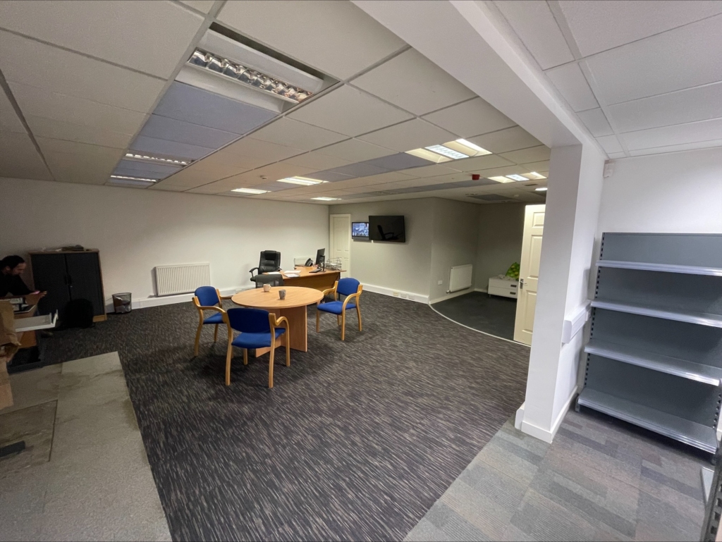
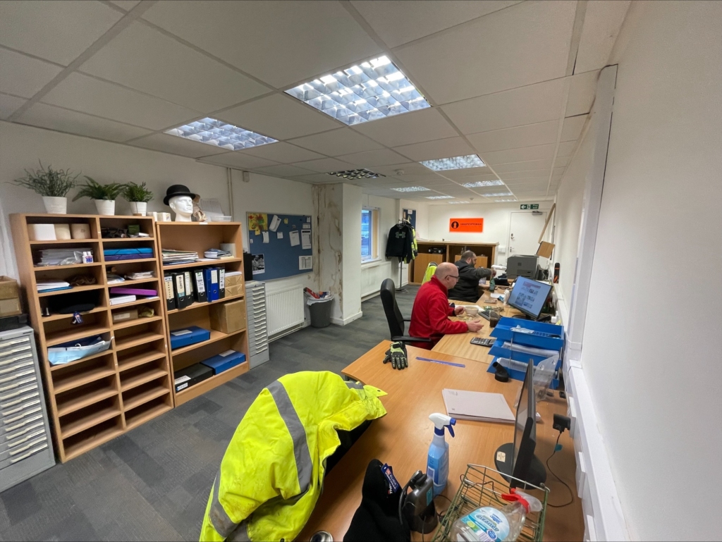
Services
We understand that all mains’ services are available including a three-phase electricity supply. Lighting is provided by a mixture of sodium units and recessed fluorescent units and heating is provided by gas fired central heating system to the offices and gas fired hot air blower to the warehouse.
Energy Performance Certificate
Available on request.
Rates
The property is available under the terms of a new Full Repairing and Insuring lease for a period to be agreed and at an initial rent of £40,000/annum, exclusive.
Consideration will be given to splitting the unit with further details on application.
Terms
The property is available under a new lease for a period to be agreed, with further lease terms on application.
Rent £140,000/annum, exclusive.
Anti Money Laundering
Under Anti Money Laundering Regulations two forms of identification and confirmation of the source of funds will be required from any intending tenant.
TO LET
MODERN SINGLE STOREY WAREHOUSE / INDUSTRIAL BUILDING WITH SECURE LOADING YARD, EXTERNAL STORAGE COMPOUND AND CAR PARKING
6,100 sq ft (566 sq m) inc mezzanine of 535 sq. ft (50 sq. m)
- Secure and well located.
- Good off street loading facilities and external storage compound.
- Consideration given to subdivision or splitting, subject to terms.
Description
The property is modern single storey warehouse/industrial building forming part of a terraced block development of similar buildings along both sides of Phoenix Court. The unit sits at the head of Phoenix Court which is a cul de sac.
The construction is of steel portal frame with the property having a pitched and lined roof incorporating translucent roof panels, fully clad external elevations, and a solid concrete floor throughout. Access is afforded into the warehouse at the front via steel concertina door (15ft high by 15ft 6ins wide) and the warehouse has an eaves height of 16ft 9ins.
To the front of the property is a generous sized office/admin area which is laid out in an open plan formation and incorporates staff kitchen. This area has carpeting and suspended ceilings and provides a good specification throughout. There is a separate wing accommodating W.C facilities and storage room and a mezzanine area providing further offices/storage and Wc facilities.
Externally there is a dedicated and secure loading yard to the front which also accommodates car parking facilities. There is also an external storage compound with the whole property being secured by steel palisade fencing.
Location
The property is located at the head of Phoenix Court which runs just off Hammond Avenue within the very well and long established Whitehill Industrial Estate at Reddish, Stockport
Whitehill Industrial Estate is very well positioned in relation to the local and regional road network being on the northside fringe of Stockport. It is served by the M60 Manchester Outer Ring Road with access being afforded at the Portwood Roundabout via Tiviot Way which serves the Reddish area.
Floor Size
The property extends to a gross internal floor area including the mezzanine of 6,100 sq. ft as follows:
| Warehouse | 4,327 sq. ft (401 sq. m) |
| Offices | 1,238 sq. ft (115 sq. m) |
| Mezzanine | 545 sq. ft (50 sq. m) |
| Total | 6,100 sq. ft (566 sq. m) |
Viewing
By prior appointment with the Sole Agents Mark Warburton Properties LLP M: 07769 970244


