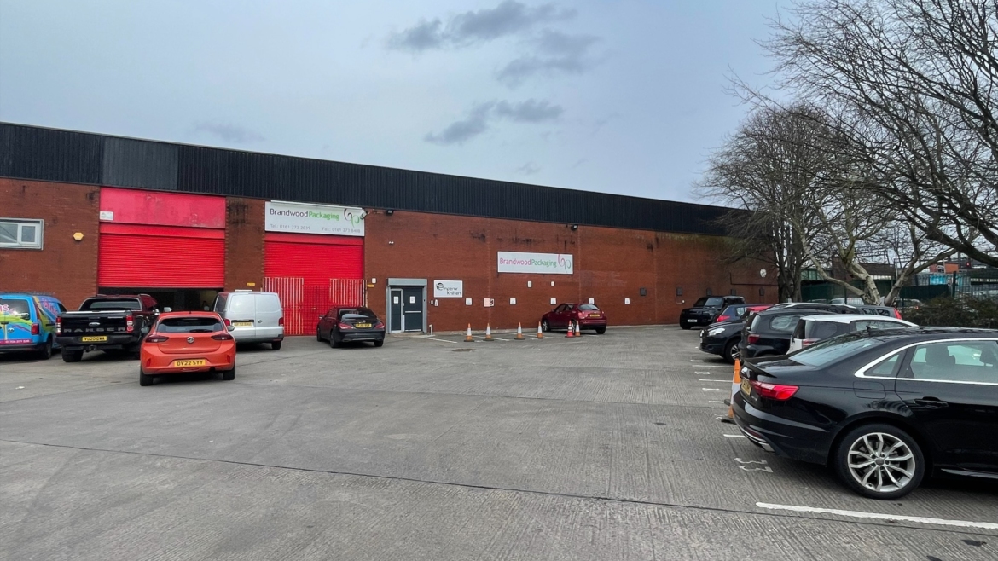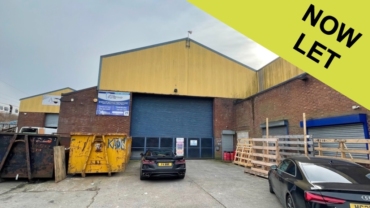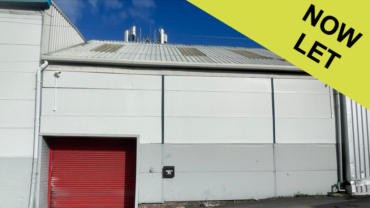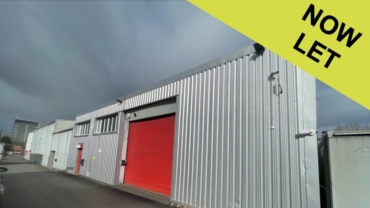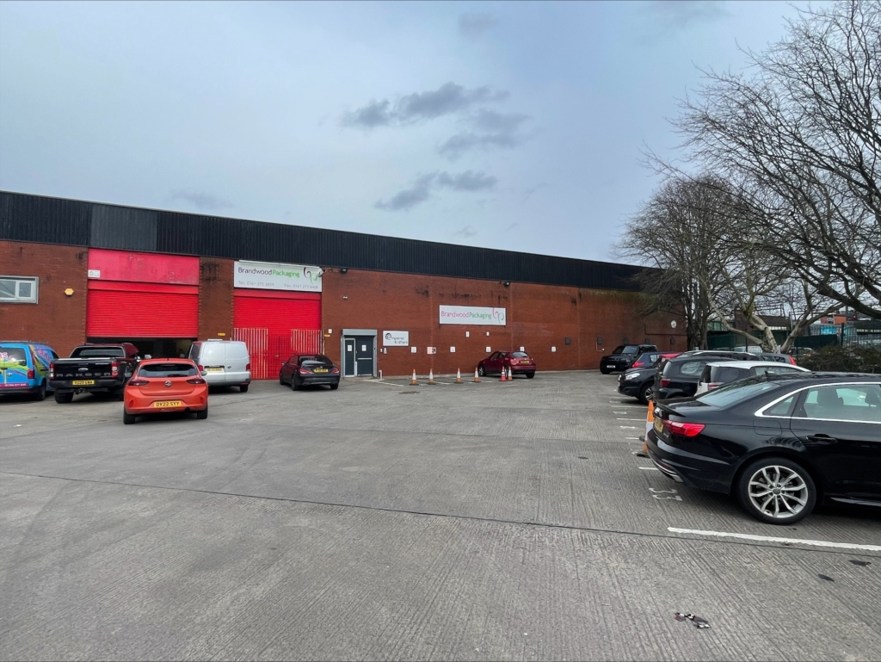
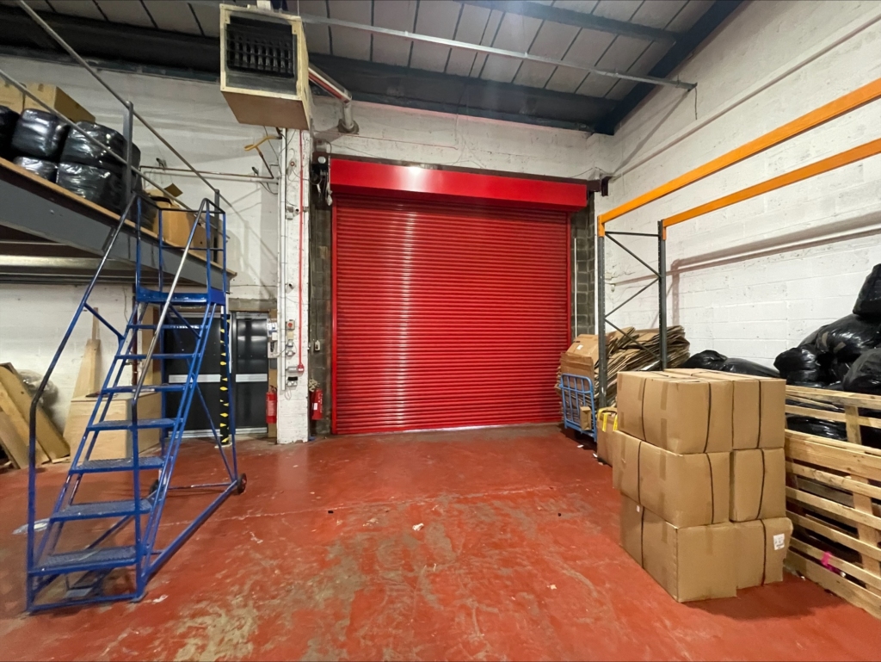
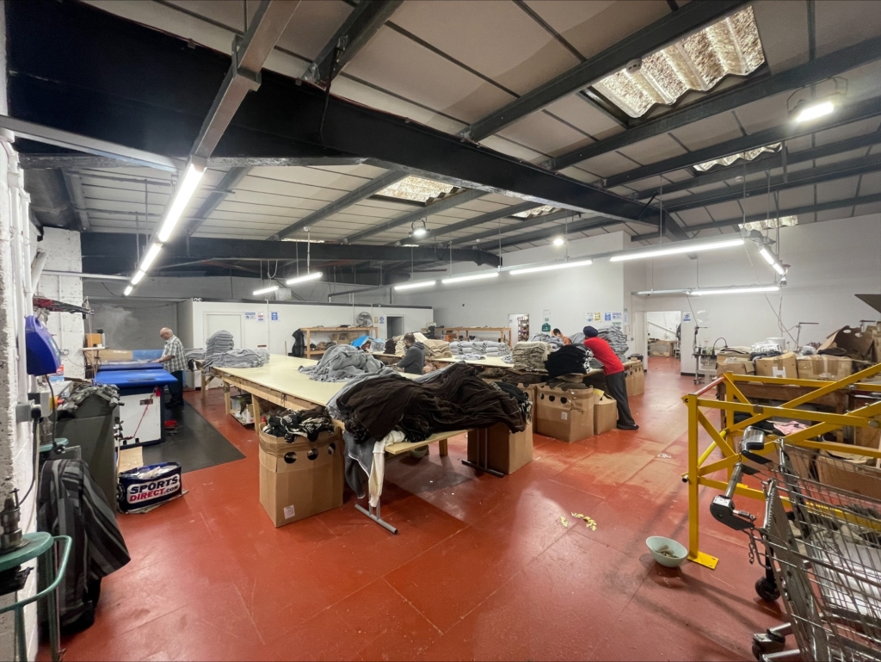
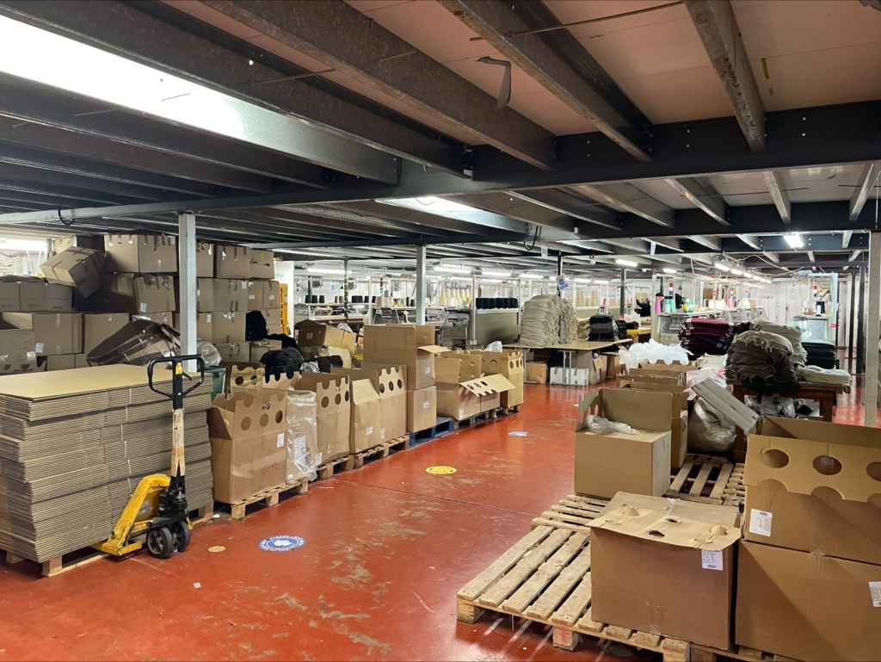
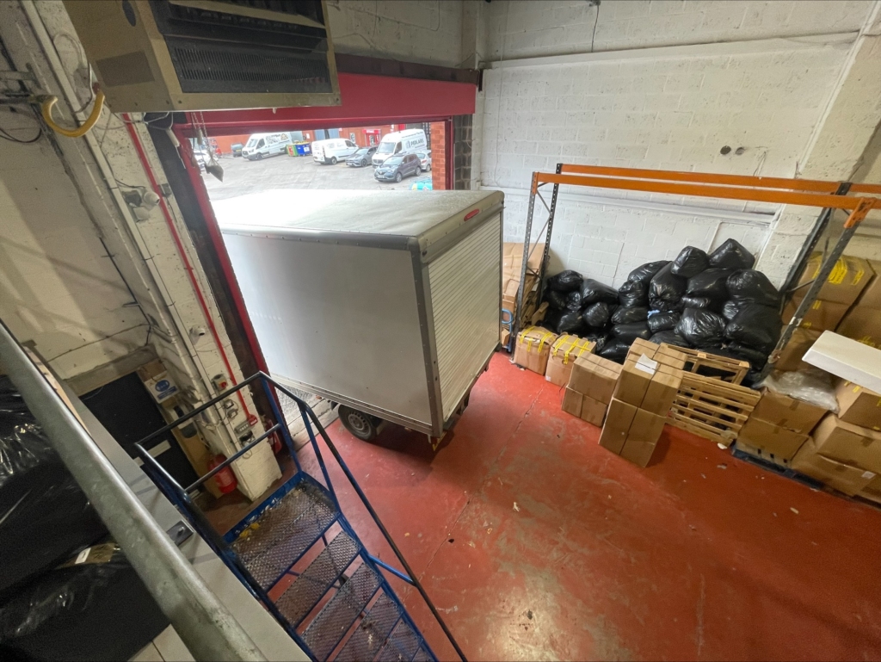
Services
We understand that all mains’ services are available including a three-phase electricity supply. Lighting is provided by gas fired central heating system to the offices and gas fired hot air blowers to the factory areas.
Energy Performance Certificate
Available on request.
Rates
Rateable Value £51,000
Tenure
The property is held on a leasehold basis for a term of 90 years commencing 1988 with a current ground rent payable of £8,826/annum and annual service charges. Full details on application.
Terms
This property is available For Sale with pricing details on application.
All enquiries to Mark Warburton.
Anti Money Laundering
Under Anti Money Laundering Regulations two forms of identification and confirmation of the source of funds will be required from any intending tenant
FOR SALE
SUBSTANTIAL MODERN SINGLE STOREY MANUFACTURING / INDUSTRIAL BUILDING WITH SECURE LOADING YARD AND CAR PARKING
15,073 sq ft (1,400 sq m)
- Rare industrial purchase opportunity
- Secure and well located on the fringe of Manchester City Centre
- Good off street loading facilities
- On site car parking
Description
Unit 5 Thames Industrial Estate is a modern originally constructed single storey warehouse/industrial building forming part of an L shaped development of buildings on a secure site at the junction of Higher Ardwick and Chancellor Lane
The construction is of steel portal frame with the property having a pitched and lined roof incorporating translucent roof panels, three quarter clad brick elevation walls with one quarter clad upper level of steel sheeting and a solid concrete floor throughout.
The property has been accommodated with a substantial good quality mezzanine by the current owners to now provide an effectively two-storey manufacturing facility.
Access is afforded into the factory at the front via electrically operated aluminum roller shutter door (13ft 6ins high by 15ft wide) and the main building having an eaves height of 18ft with the floor to ceiling height under the mezzanine being 7ft 9ins.
The manufacturing areas are effectively open plan in layout, but the mezzanine has a smaller separate wing included in the measurement.
At both ground and first floor level are a range of offices and storage rooms together with Wc facilities and these areas can be separately accessed. Externally there is a dedicated and secure loading yard to the front which also accommodates car parking facilities. An inspection of the property is thoroughly recommended.
Location
The property is located on Higher Ardwick on the east side fringe of Manchester city centre in a well-established industrial and commercial part of the city served by the A57 Hyde Road. The property is close to the rapidly improving and evolving east side areas of Manchester, Ancoats and Cheetham Hill and is also in very close proximity to the Mayfield and Piccadilly redevelopment initiatives.
Floor Size
The property extends to a gross internal floor area including the mezzanine of 15,073 sq. ft as follows.:
| GF Warehouse Area | 7,725 sq. ft (718 sq. m) |
| GF Offices | 575 sq. ft (144 sq. m) |
| Mezzanine Factory | 6,197 sq. ft (576 sq. m) |
| FF Offices | 575 sq. ft (53 sq. m) |
| Total | 15,073 sq. ft (1,481 sq. m) |
Viewing
By prior appointment with the Sole Agents Mark Warburton Properties LLP M: 07769 970244


