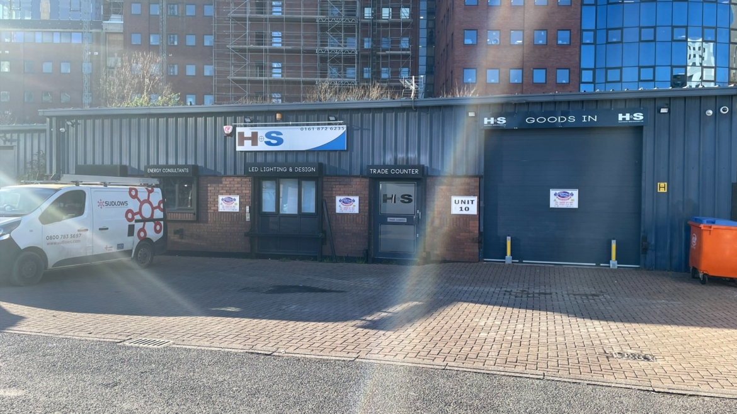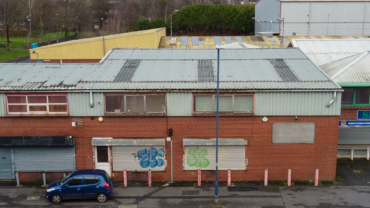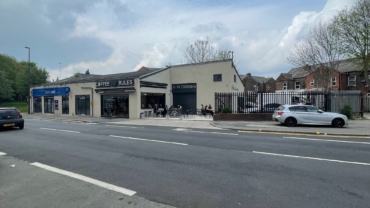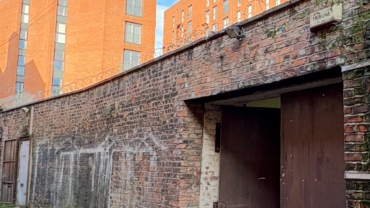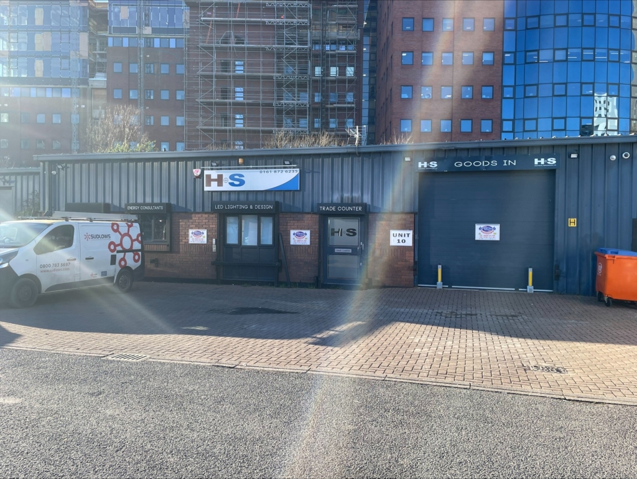
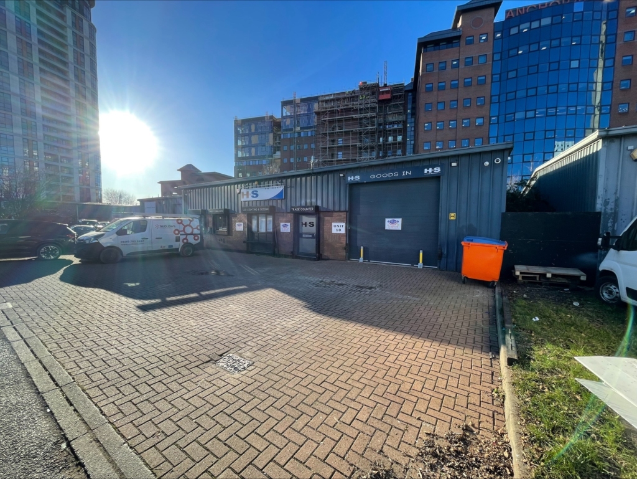
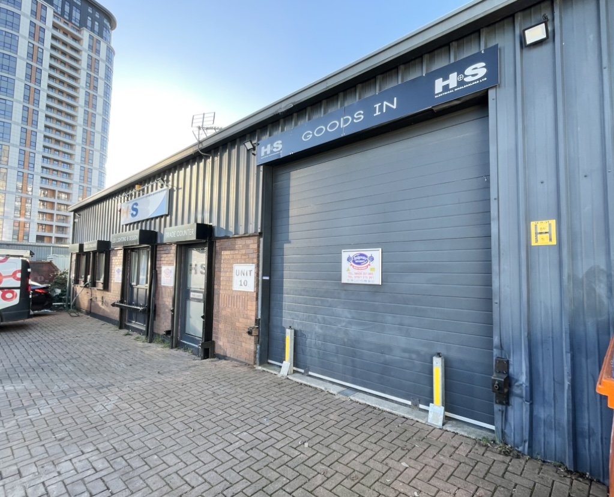
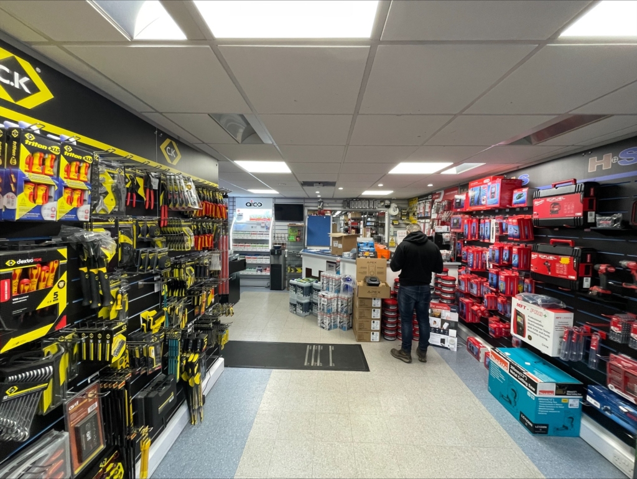
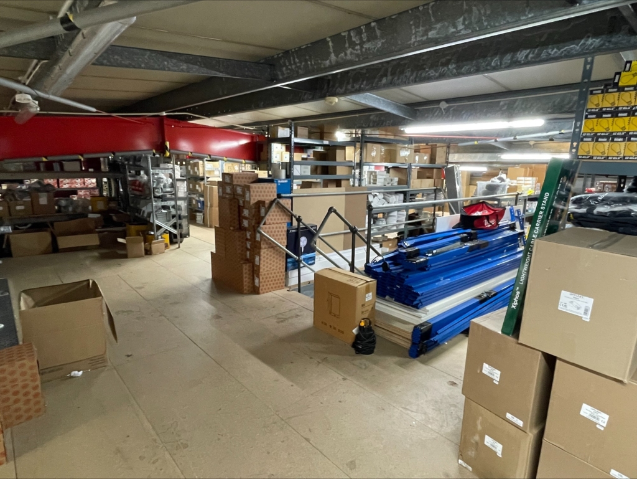
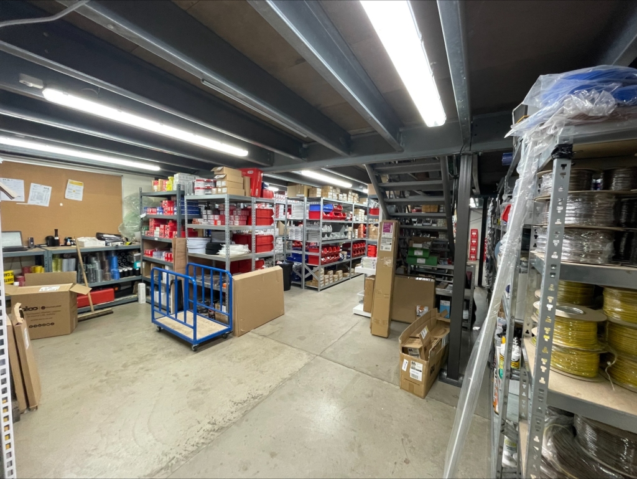
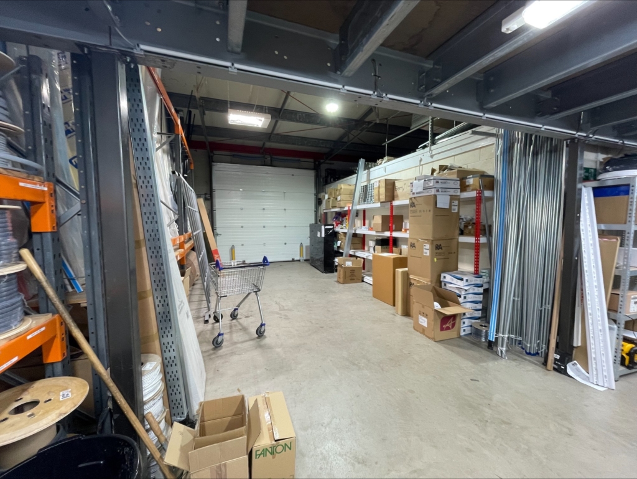
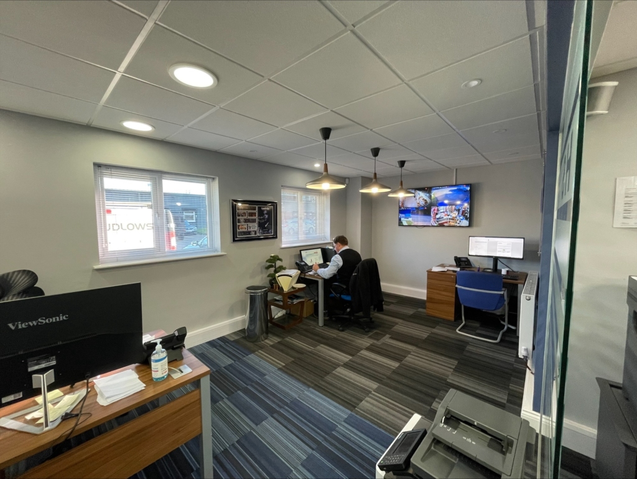
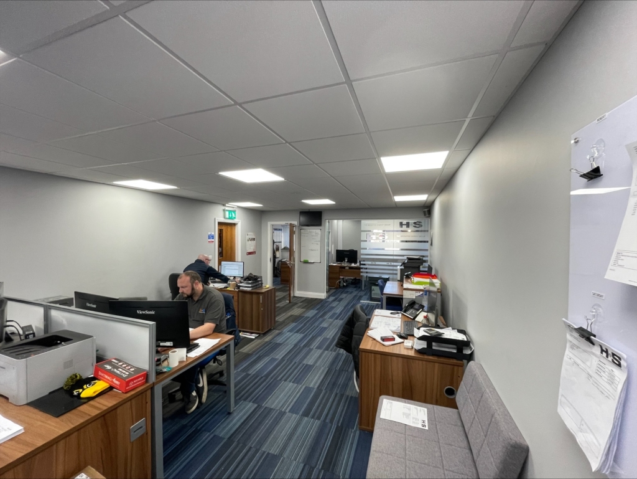
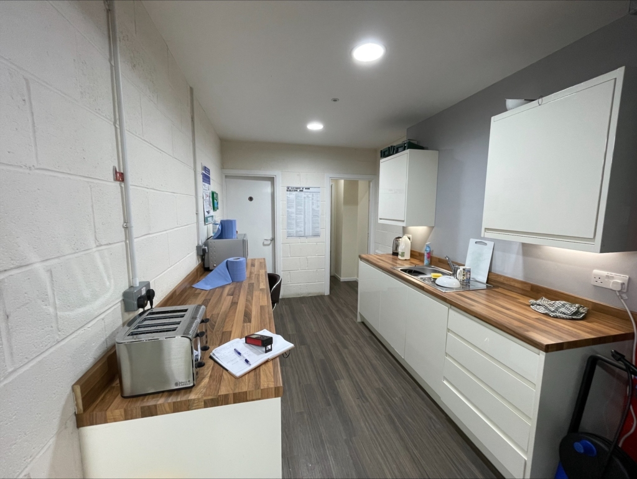
Services
We understand that all mains’ services are available including a 3-phase electricity supply.
Lighting is provided by LED installations and heating via gas forted central heating system with panel radiators.
Energy Performance Certificate
Available on request.
Rates
Rateable Value £22,750
Terms
The property is available under a new lease for a period to be agreed, with further terms on application.
Rent £35,000/annum, exclusive.
Anti Money Laundering
In accordance with Anti Money Laundering Regulations, two forms of Identification and confirmation of the source of funds will be required from any intending purchaser/tenant.
TO LET
MODERN 1990s BUILT SINGLE STOREY WORKSHOP / DISTRIBUTION / WAREHOUSE UNIT WITH TRADE COUNTER.
4,046 sq ft (375 sq m)
- 11 ft eaves height to main roofline (planning granted to increase)
- Roller shutter door access from front loading area
- Secure and well located with external car parking
- Adjacent to Media City and less than 1 mile to the M602
Description
Unit 10 is a modern 1980s built detached light industrial/warehouse and trade counter unit with offices and external car parking at the front. The construction is of traditional steel portal frame with half brick and half-clad insulated elevation walls, a solid concrete floor and a pitched and lined roof incorporating translucent roof panels. The property has a loading door into the warehouse at the front elevation and provides an eaves height of 11 feet.
Internally the unit accommodates an attractive trade counter/showroom area with customer entrance, quality general and cellular offices and an open plan warehouse area with adjacent kitchen/brewing area and staff WC facilities. The warehouse has an extensive mezzanine installation providing good storage facilities into the roofline.
Externally the property sits in a large secure and gated estate and the site provides a substantial number of car parking spaces.
Location
The property is located on the established Sovereign Enterprise Park in the Salford Quays district of Manchester, just off King William Street. King William Street runs off Broadway which links with the A5063 Trafford Road which provides ready access to the M602 at the Regent Road roundabout.
The area is a well-established industrial and commercial one which has seen significant changes in recent years with the development of the nearby Media City and a host of commercial and residential schemes close by.
Floor Size
The property extends to a gross internal floor area of 4,036 sq. ft to the ground floor.
This is split:
| Warehouse | 2904 sq. ft (269 sq. m) |
| Trade Counter | 305 sq. ft (28 sq. m) |
| Offices | 649 sq. ft (60 sq. m) |
| Kitchen & Ancillary | 649 sq. ft (60 sq. m) |
| Total | 4036 sq. ft (375 sq. m) |
Viewing
By prior appointment with the Sole Agents Mark Warburton Properties LLP M: 07769 970244


