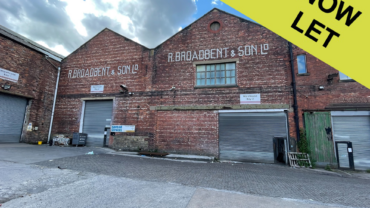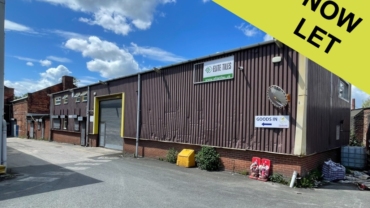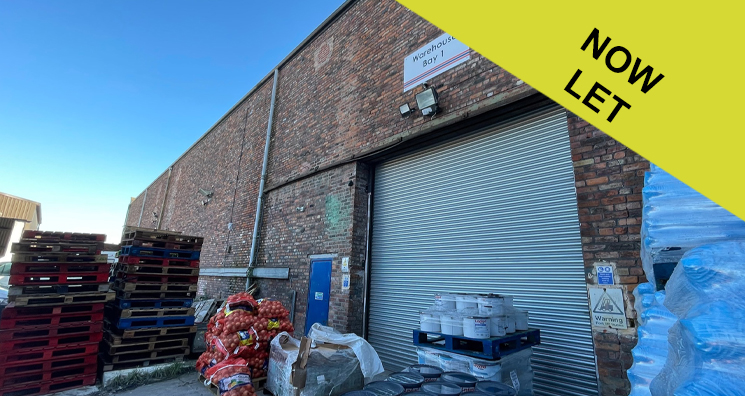
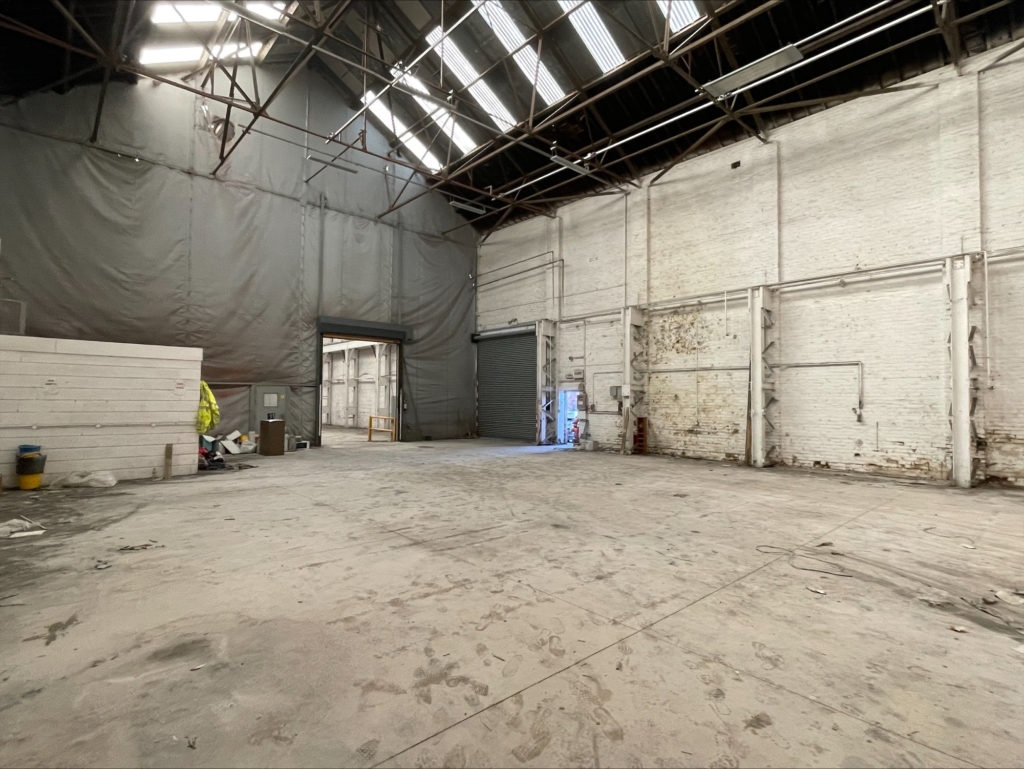
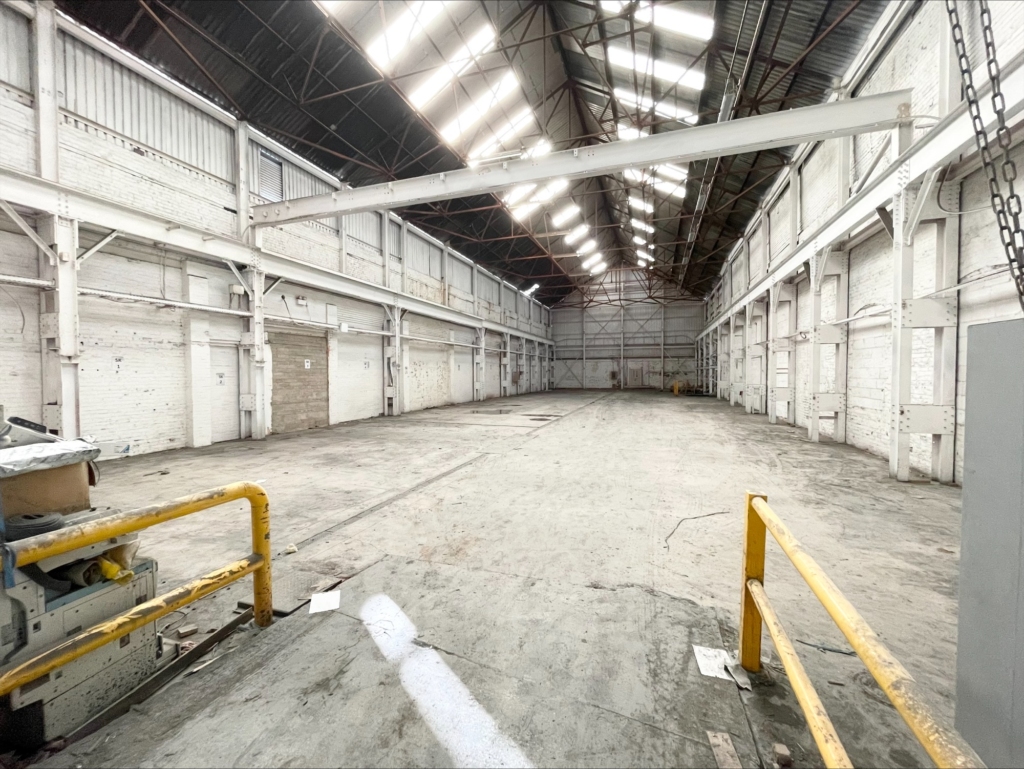
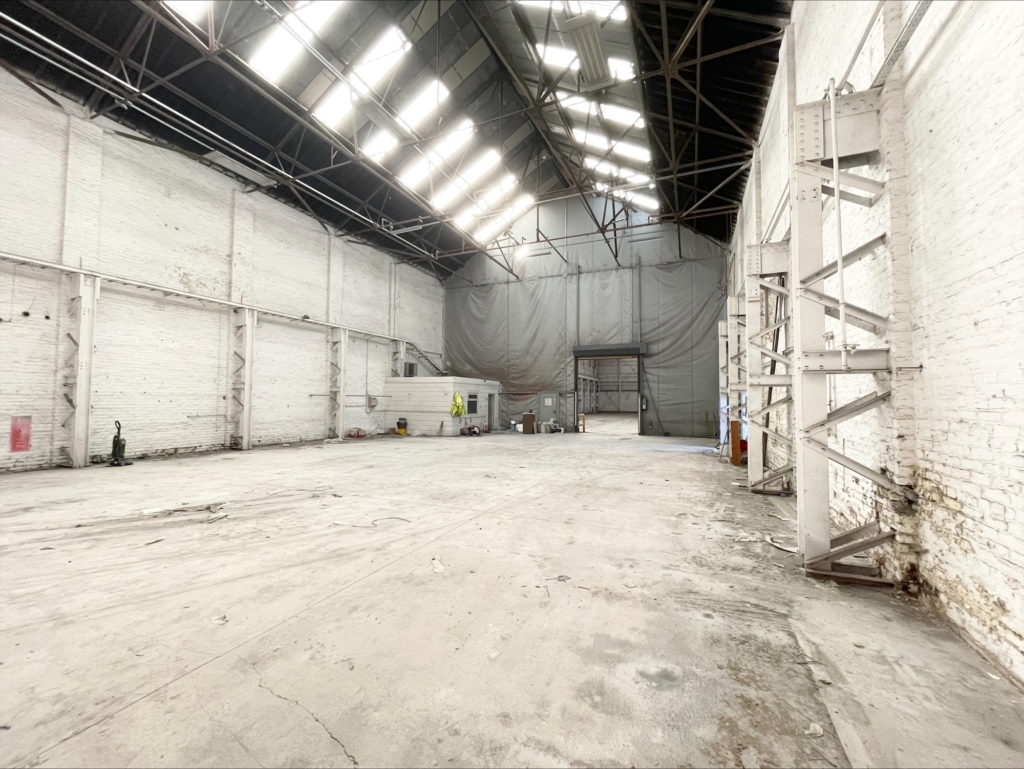
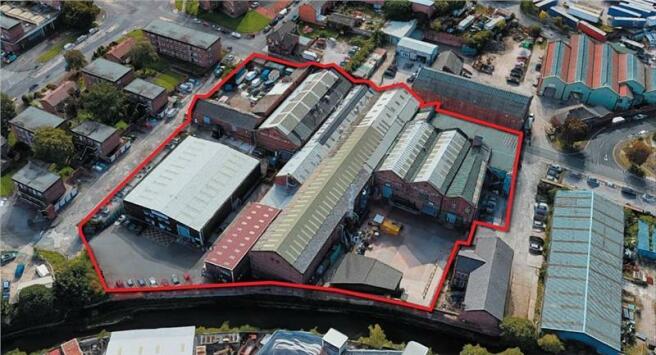
Services
We understand that all mains’ services are available to the property including a 3-phase electricity supply.
Energy Performance Certificate
Available on request.
Rates
Full details on application.
Terms
The property is available under a new lease for a period to be agreed, with further terms, including rent, on application.
NOW LET – WAREHOUSE/INDUSTRIAL UNIT
SUBSTANTIAL & LOFTY SINGLE STOREY WAREHOUSE/INDUSTRIAL UNIT
15,577 sq. ft (1,447 sq. m)
- 30-foot eaves height
- Electrically operated roller shutter door access from large yard area to the front
- Staff facilities
- Additional 1,669 sq ft open fronted storage unit available.
- Secure gated location
- ½ mile from Stalybridge and Ashton-under-Lyne
DOWNLOAD PROPERTY DETAILS HERE
Location
The property is located on the established Stanley Industrial Estate in Stalybridge, very close to the town centre and close to Ashton-under-Lyne in a well-established commercial and industrial area.
Stalybridge and Ashton are particularly well placed for easy access to the main regional road network with both the M60 and M67 Motorways in close proximity.
Description
The units form part of the Stanley Street Industrial Estate and comprise two adjacent and interconnected very lofty single storey warehouse/industrial properties of brick construction with solid concrete floors throughout and pitched slate roofs supported on light steel trusses.
The properties lie immediately adjacent to each other and are fully self-contained but can be subdivided to combined to accommodate single lettings of 4,029 sq ft and 11,548 sq ft.
Access is afforded at the front through an electrically operated aluminium roller shutter door (14ft high by 13ft 6ins wide) which leads from a large fully surfaced communal yard/car park which fronts the property.
The internal eaves/working height is approx. 30 feet, making this unit ideal for bulk storage and possible installation of mezzanine areas to increase the overall floorspace.
Externally there is a 1,669 sq ft single storey open fronted canopy in the yard which is of steel frame construction with singe skin aluminium cladding to the roof and elevations.
The property sits in a secure, private, and fully walled estate.
Floor Size
The property in total extends to a gross internal floor area of some 15,577 sq. ft as follows:
| Unit 6 | 4,029 sq. ft (374 sq. m) |
| Unit 7 | 11,548 sq. ft (1,072 sq. m) |
| Total | 15,577 sq. ft (1,446 sq. m) |
Viewing
By prior appointment with the Sole Agents Mark Warburton Properties LLP M: 07769 970244


