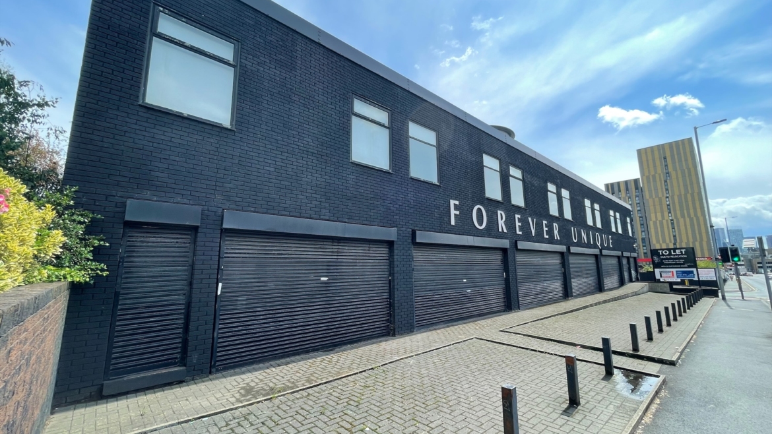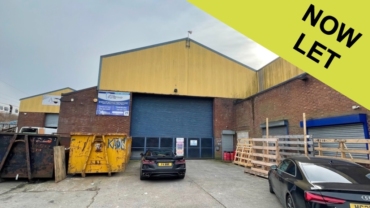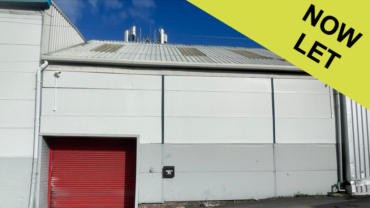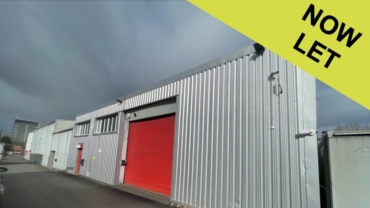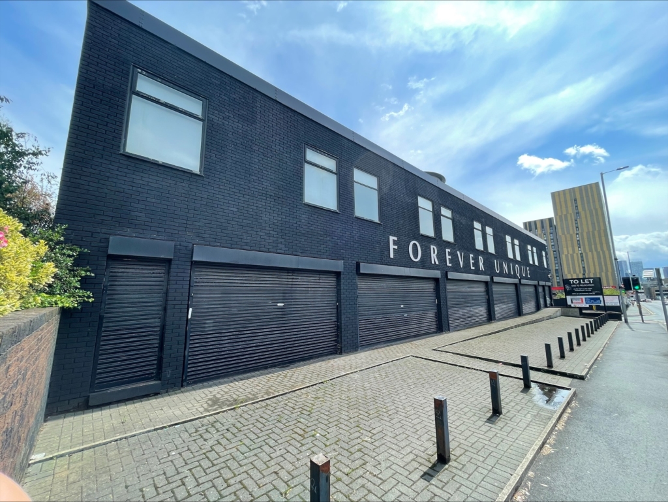
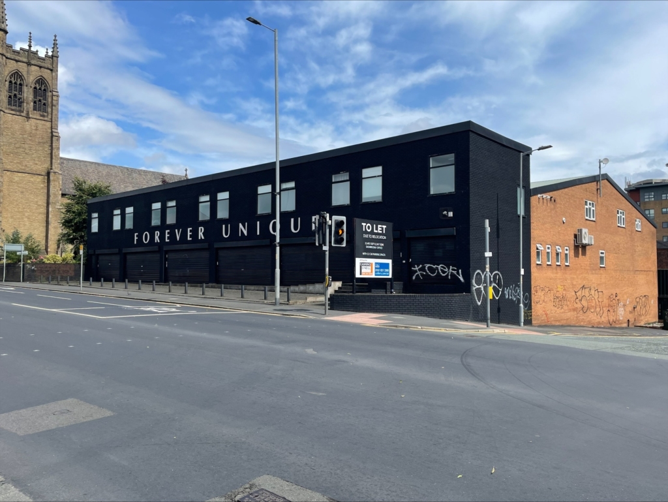
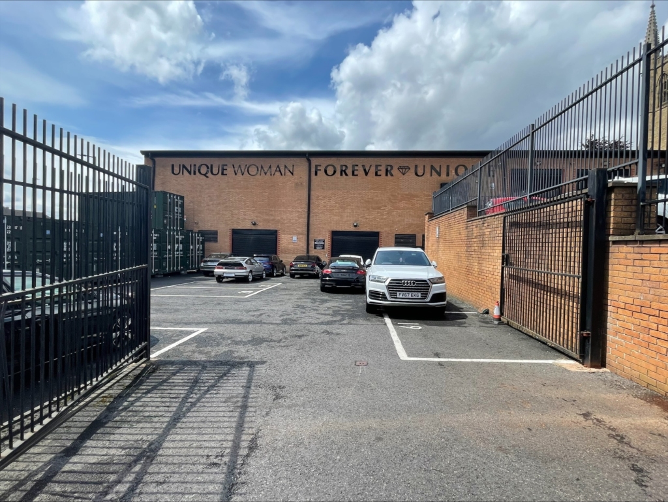
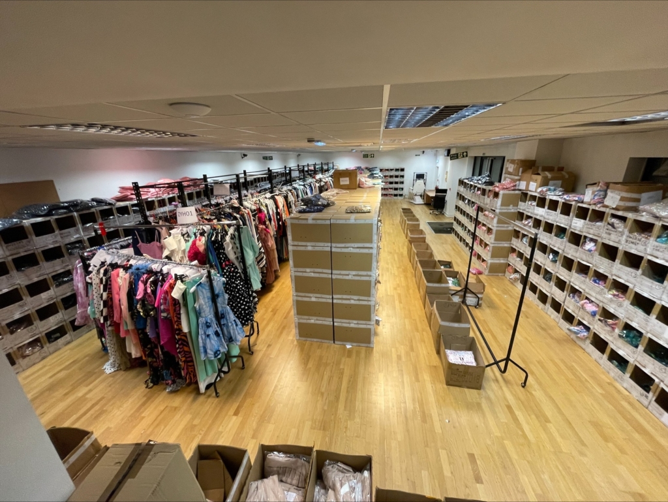
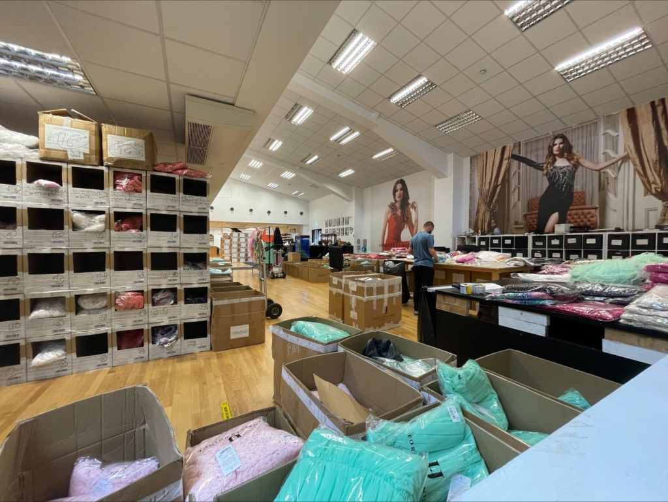

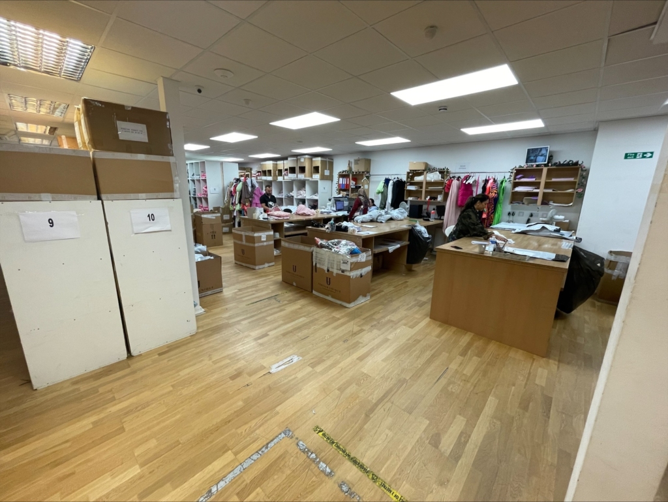
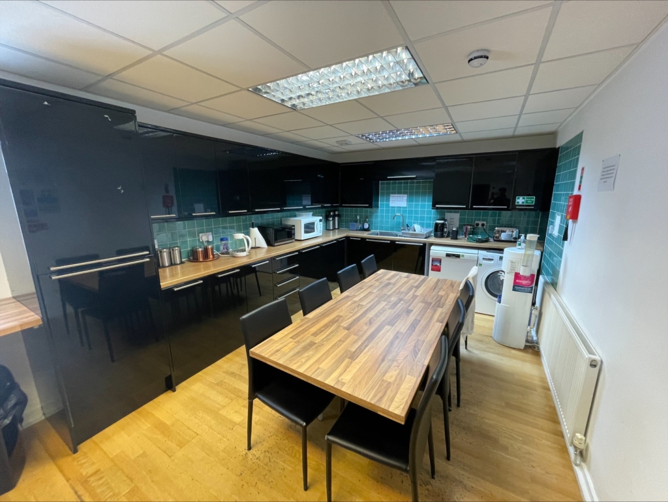
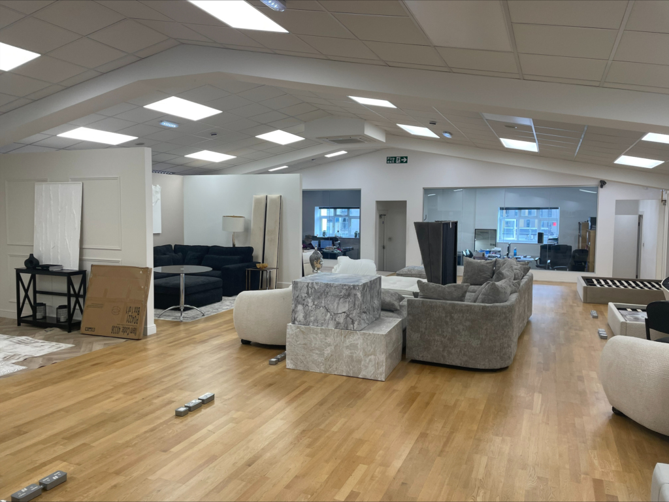
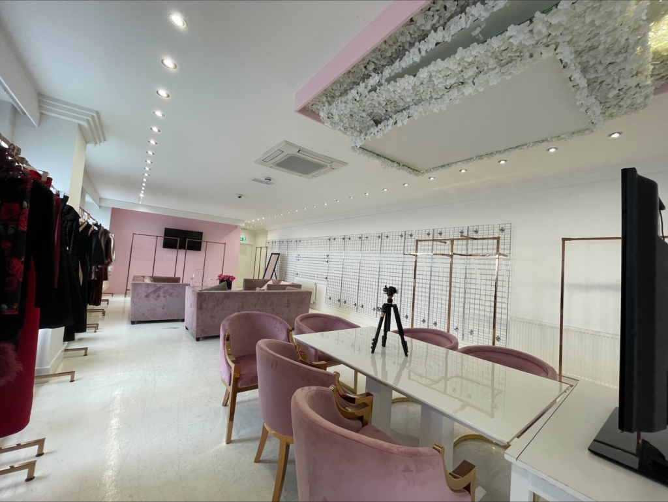
CLICK TO VIEW MATTERPORT VIRTUAL TOUR
Services
The property has gas, electricity, water and mains drainage connections. There are separate female and gents toilet facilities. The property has LED lighting throughout.
.
Energy Performance Certificate
Available on request.
Rates
Information on request.
Terms
The property is available under the terms of a new lease for the period agreed and at an initial rent of £250,000 / annum exclusive.
SALE
Consideration will also be given to a sale of the building with further details on application.
TO LET / MIGHT SELL
Self contained building, highly prominent position in the city centre. Location is ideal for an array of business opportunities.
23,483 sq. ft. (2,367 sq. m)
DOWNLOAD PROPERTY DETAILS HERE
- Prominent position in Manchester City centre
- Fitted out to a high specification.
- Two storey showroom and offices
- 32 dedicated car parking spaces
Location
The property is situated in a highly prominent position on the corner of Cheetham Hill Road (A665) and Lord Street in Manchester City Centre, with immediate access to the inner-city Ring Road. Victoria Rail and Metrolink Interchange is 500 meters from the property, providing excellent public transport links within Greater Manchester and further afield to the region. The city center’s extensive retail and leisure offerings are a short walk away.
In addition, both the Green Quarter, home to many of the city centre’s professionals and the creative Northern Quarter district are within close proximity.
Significant investment and development works have and are being undertaken within the locality including the below:
- NOMA estate, home to Co-Op HQ, Amazon, Deloitte and WeWork
- Manchester College – a new Digital and Arts College
- Meadow-side and Victoria North residential development
Description
98 Cheetham Hill Road provides a single storey retail warehouse building of brick construction and pitched roof. The property is set out to provide a two-storey showroom and offices facing onto Cheetham Hill Road, linking into a former warehouse with mezzanine to the rear. To the rear of the property is a split-level car park providing 32 dedicated car parking spaces.
An inspection viewing is highly recommended.
Floor Size
The property in total extends to a gross internal floor area as follows:
| Ground Floor Warehouse | 9,439 sq. ft (877 sq. m) |
| Ground Floor Showroom | 2,084 sq. ft (196 sq. m) |
| First Floor Warehouse | 8,322 sq. ft (773 sq. m) |
| First Floor Offices | 3,271 sq. ft (304 sq. m) |
| Lower Ground Storage | 2,367 sq. ft (220 sq. m) |
| Total | 25,483 sq. ft (2370 sq. m) |
Viewing
By prior appointment with the Sole Agents Mark Warburton Properties LLP M: 07769 970244


