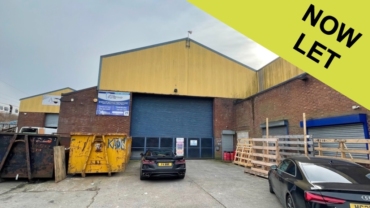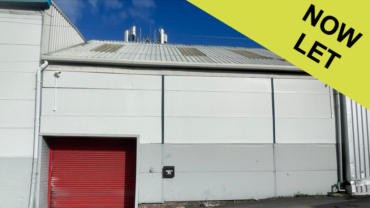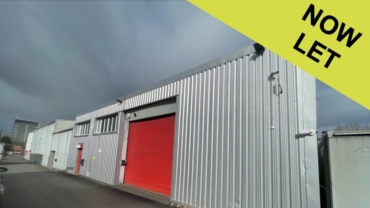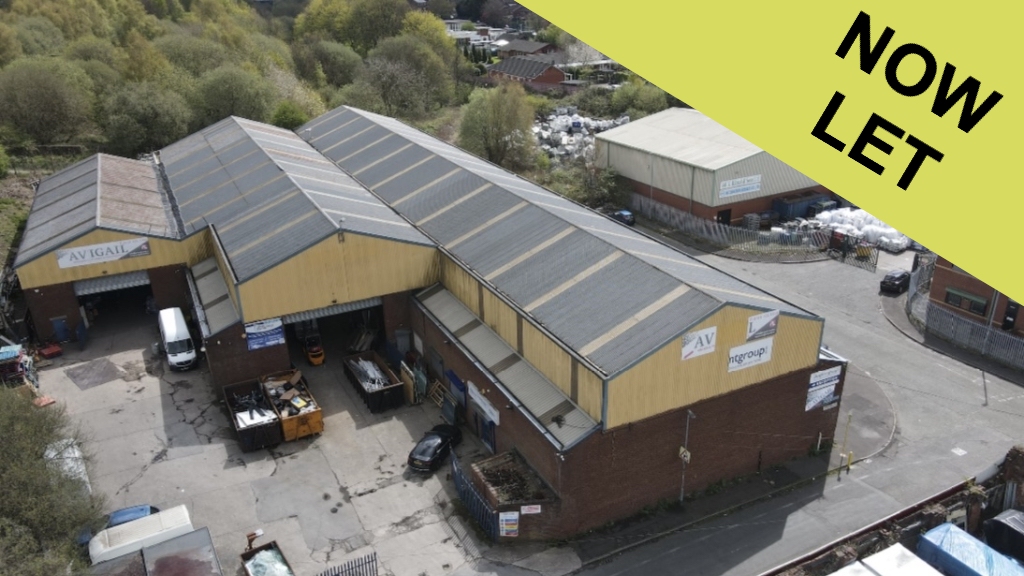
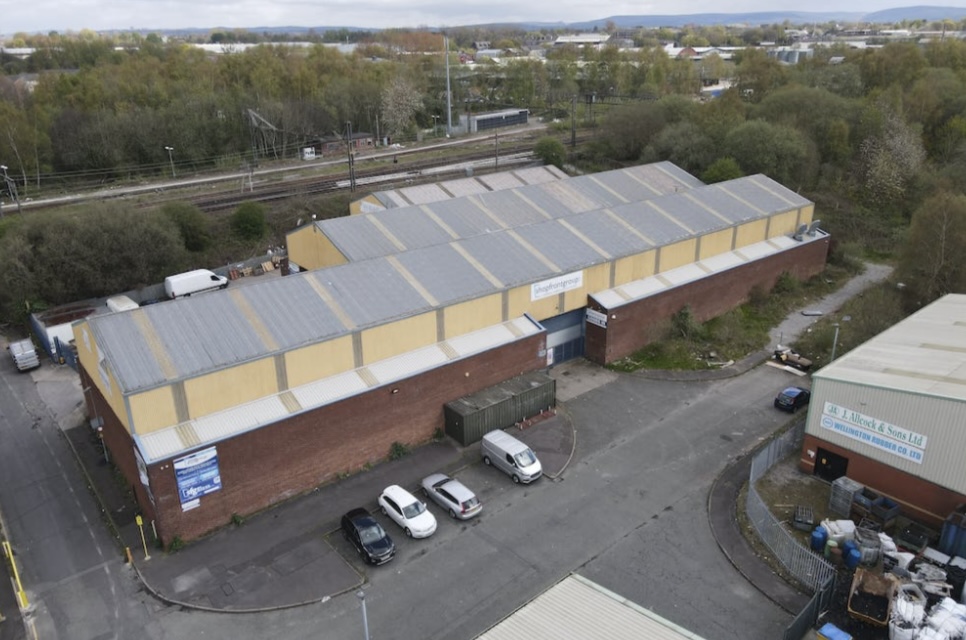
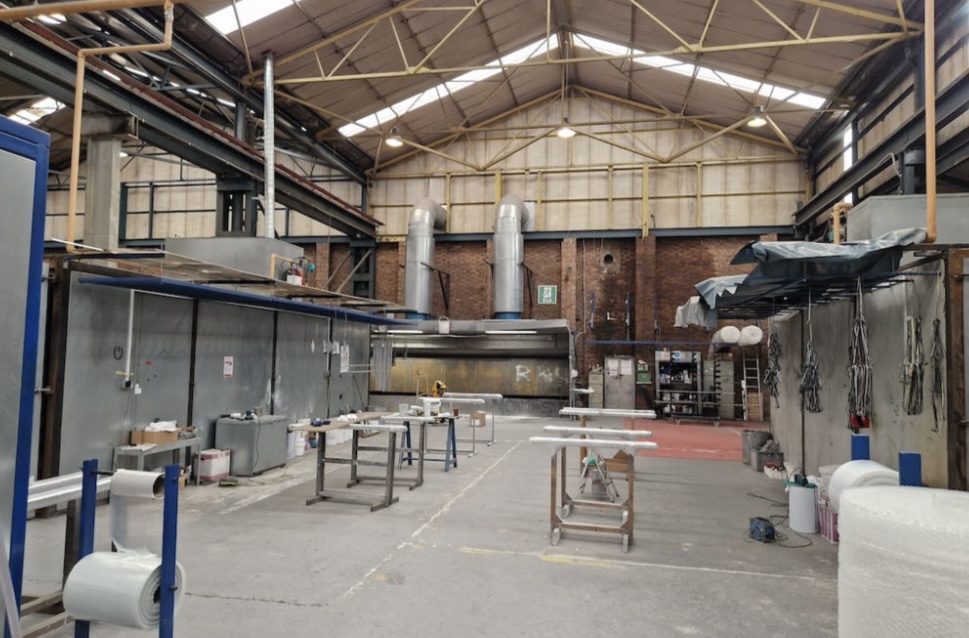
Services
We understand that all mains’ services are available to the property including a substantial 3 phase electricity supply. Lighting is by high intensity sodium downlights.
Energy Performance Certificate
Certificate available on request
Rates
Full Details on application.
Tenure
N/A
Terms
The property is available under a new lease for a term to be agreed with the lease drafted outside the security of tenure provisions of the Landlord & Tenant Act 1954
Rent £150,000/annum, exclusive.
NOW LET
Substantial lofty, modern single storey industrial / warehouse building.
Download property details here
25,029 sq ft (2,325 sq m)
Large open plan floorspace with 35-foot eaves
Staff canteen and facilities.
Secure gated location.
Two full height loading doors.
2½ miles north of Manchester city centre.
Location
The property is located on the popular and well-established Ambrose Street Industrial Estate in the Gorton district of Manchester approx. 2½ miles north of Manchester city centre and just off Pottery Lane. The area is well established with several local based industrial/manufacturing and commercial users.
The property is located just off Ambrose Street and is accessed off Clayton Lane South via a private loading yard and is very well placed for access to the city centre and the regional infrastructure with the M60 Motorway and A57 Hyde Road being accessible close by.
Description
The property is a substantial and lofty single storey industrial/warehouse facility arranged in two adjacent and connecting bays. It is of steel frame construction with brick and clad elevation walls, a solid concrete floor and a pitched and lined roof supported on light steel trusses and incorporating translucent panels. Effectively open plan throughout the unit has two large electrically operated roller shutter doors at the front and side elevations (18ft 8ins high by 24 ft wide) and it affords an internal eaves height of some 35ft 3ins. There is a small block containing staff canteen and WC facilities within together with an area of dedicated offices.
At the side elevation is a dedicated loading yard accessed directly off Clayton Lane South. An inspection viewing is highly recommended.
Externally the property has its own private car park at the rear which can accommodate 16 or so motor vehicles.
Floor Size
The property extends to an internal floor area of 4,156 sq ft as follows:
| Front Bay | 15,383 sq. ft. | 1,429 sq. m. |
| Rear Bay | 9,646 sq. ft. | 896 sq. m. |
| Total | 25,029 sq. ft. | 2325 sq. m. |
Viewing
By prior appointment with the Sole Agents Mark Warburton Properties LLP M: 07769 970244


