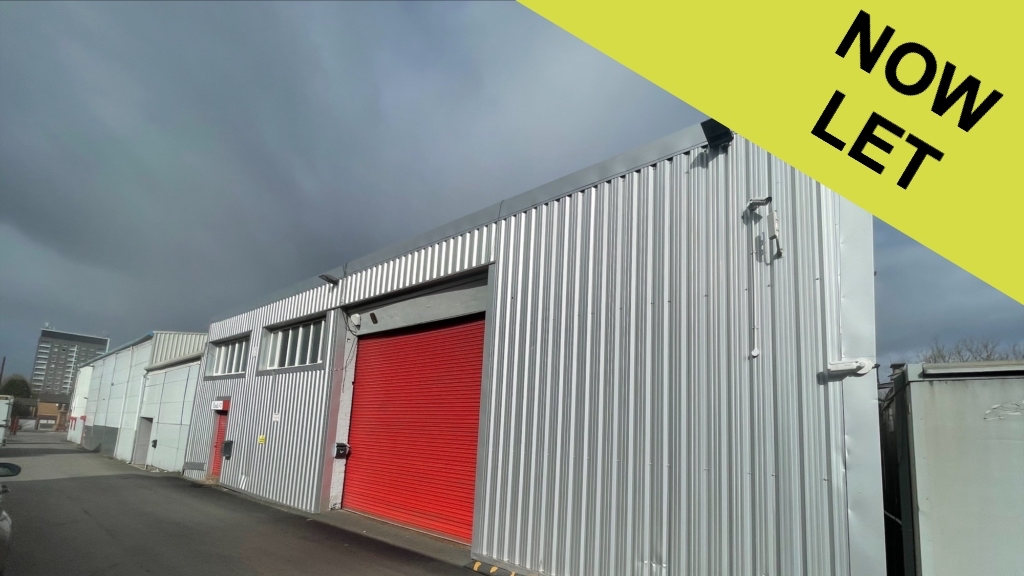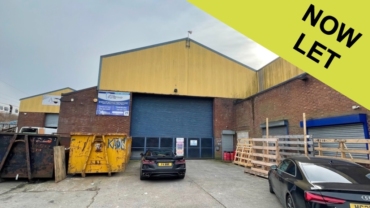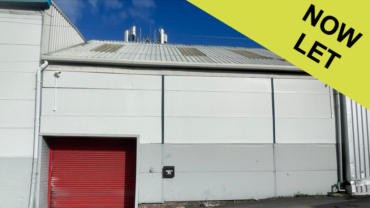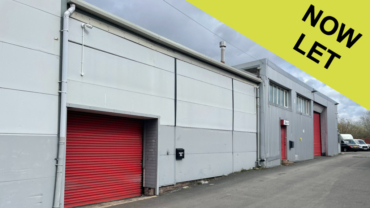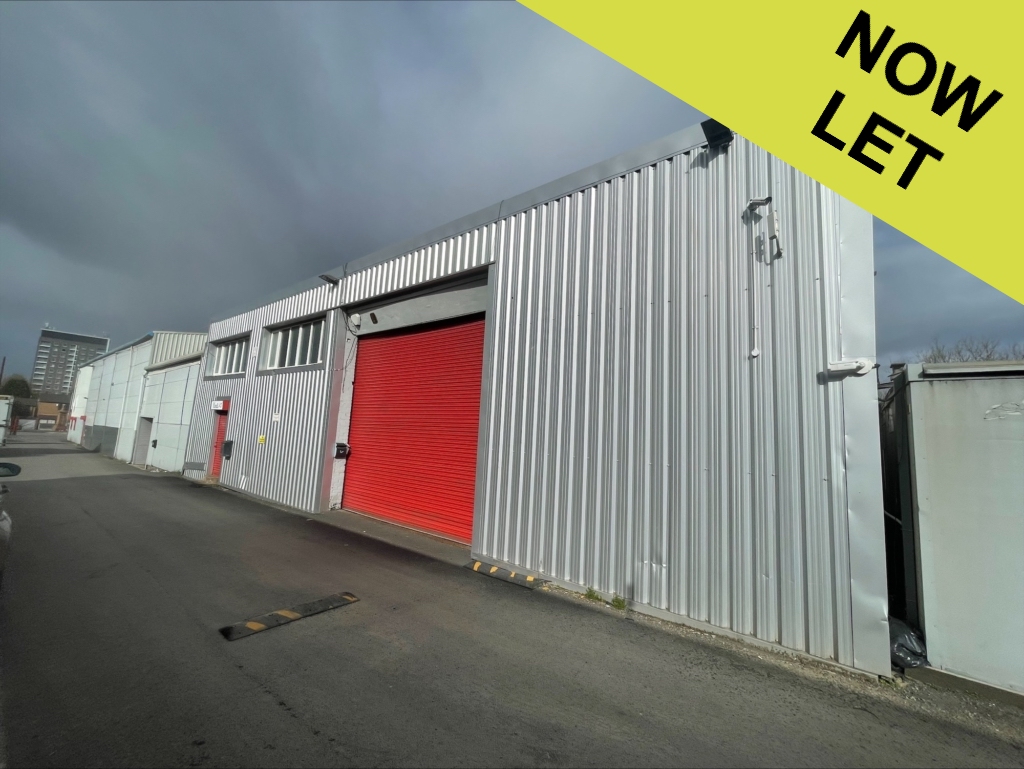






Services
We understand that all mains’ services are available to the property including a 3-phase electricity supply. Lighting is by roof mounted hanging strip fluorescent units and heating in the workshop/warehouse areas supplied by two gas fired overhead radiant installations and a gas fired hot air blower. A gas fired central heating system serves the offices and other areas within Unit 14.
Energy Performance Certificate
Available on request.
Rates
Rateable Values effective 1 April 2023:
Unit 12 £7,300
Unit 14 £9,900
Terms
The property is available under a new flexible lease for a term to be agreed. Rent details on application.
The Estate has a site service charge of £3,200 plus vat covering these two units combined. Further details on application.
NOW LET
Modern single storey workshop/storage unit with offices and facilities.
Download property details
1,516 sq ft (141 sq m)
Clear workshop/storage space with high roofline
Secure gated estate location
3 miles north of Manchester city centre
Location
The property is located on the popular and well-established Enterprise Trading Estate at Lees Steet in the Gorton district of Manchester approx. 3 miles north of Manchester city centre. The area is well established with a number of locally based industrial/manufacturing and commercial users.
The property is located just off Lees Street and forms part of a secure industrial development. Being very close to the main A635 Ashton Old Road and A57 Hyde Road the property is very easily accessible from Manchester city centre and the regional infrastructure, with the M60 Motorway being accessible close by.
Description
The property is a single storey workshop/storage unit forming part of a terrace of similar properties. It is of steel frame construction with steel profile clad elevations and roof incorporating translucent panels supported on light steel trusses and affording a working hight of some 17ft 6ins. The floor is of solid concrete and access is at the front via an electrically operated aluminium roller shutter door (10ft 3ins wide by 8ft 6ins high)
The unit provides an open clear working/storage space and there is a small, partitioned office within
An inspection viewing is highly recommended.
Floor Size
The property in total extends to a gross internal floor area of some 4,571 sq ft as follows:
| Unit 12 | 1,516 sq ft |
| Unit 14 | 3,055 sq ft |
| Total | 4,451 sq ft |
Viewing
By prior appointment with the Sole Agents Mark Warburton Properties LLP M: 07769 970244


